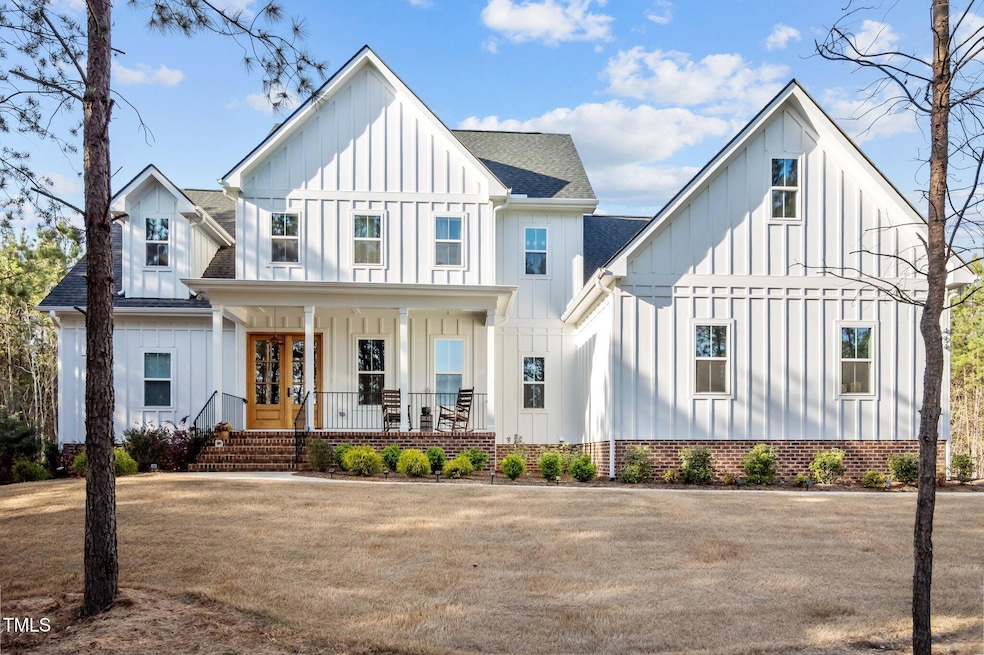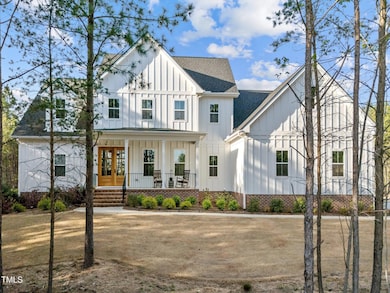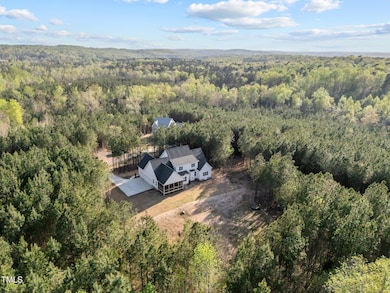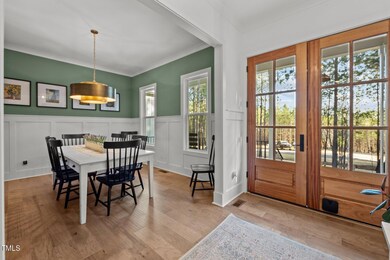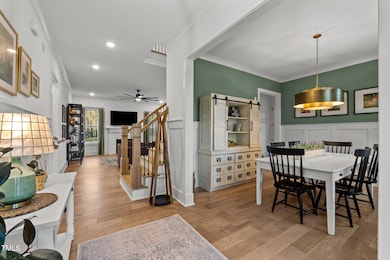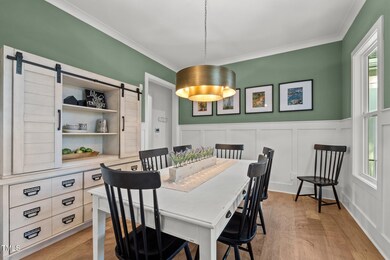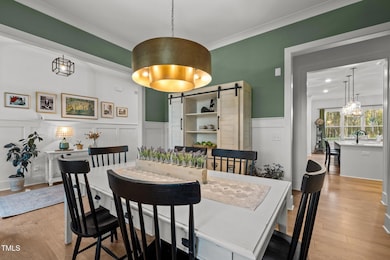
494 Terry Rd Hillsborough, NC 27278
Eno NeighborhoodHighlights
- 10.05 Acre Lot
- Contemporary Architecture
- High Ceiling
- Open Floorplan
- Main Floor Primary Bedroom
- Quartz Countertops
About This Home
As of May 2025Stunning almost brand new home with 4 beds and 4 baths by J Fuller Homes. 10 acre lot that can accommodate a future pool - welcome to your dream estate, just outside of Hillsborough & within 18 minutes to Downtown Durham. Custom elements include a mahogany double front door, quartz countertops, walk-in pantry, mudroom drop zone bench, 3 car side entry garage, 10' ceilings on main level, & large screened porch overlooking your back yard - as large as you make it! Primary bedroom & office on main level overlooking back yard. 3 additional bedrooms, 2 full baths, as well as large unfinished walk in attic. Private cul de sac for just two homes! Low HOA dues!
Last Agent to Sell the Property
Glenwood Agency, LLC License #224873 Listed on: 04/05/2025
Home Details
Home Type
- Single Family
Est. Annual Taxes
- $6,113
Year Built
- Built in 2022
Lot Details
- 10.05 Acre Lot
- Electric Fence
HOA Fees
- $42 Monthly HOA Fees
Parking
- 3 Car Attached Garage
- 4 Open Parking Spaces
Home Design
- Contemporary Architecture
- Traditional Architecture
- Farmhouse Style Home
- Block Foundation
- Shingle Roof
- Board and Batten Siding
Interior Spaces
- 3,158 Sq Ft Home
- 2-Story Property
- Open Floorplan
- Smooth Ceilings
- High Ceiling
- Recessed Lighting
- Chandelier
- Gas Fireplace
- Entrance Foyer
- Family Room with Fireplace
- L-Shaped Dining Room
- Home Office
- Laundry Room
Kitchen
- Eat-In Kitchen
- Butlers Pantry
- Built-In Oven
- Built-In Range
- Microwave
- Dishwasher
- Kitchen Island
- Quartz Countertops
Flooring
- Carpet
- Ceramic Tile
- Luxury Vinyl Tile
Bedrooms and Bathrooms
- 4 Bedrooms
- Primary Bedroom on Main
- Dual Closets
- 4 Full Bathrooms
- Separate Shower in Primary Bathroom
- Walk-in Shower
Schools
- Pathways Elementary School
- Orange Middle School
- Orange High School
Utilities
- Forced Air Heating and Cooling System
- Private Water Source
- Septic Tank
Community Details
- Arden Lea At St Marys Association, Phone Number (919) 210-3513
- Arden Lea At St Marys Subdivision
Listing and Financial Details
- Assessor Parcel Number 0806651343
Ownership History
Purchase Details
Home Financials for this Owner
Home Financials are based on the most recent Mortgage that was taken out on this home.Purchase Details
Home Financials for this Owner
Home Financials are based on the most recent Mortgage that was taken out on this home.Purchase Details
Similar Homes in Hillsborough, NC
Home Values in the Area
Average Home Value in this Area
Purchase History
| Date | Type | Sale Price | Title Company |
|---|---|---|---|
| Warranty Deed | $1,100,000 | None Listed On Document | |
| Warranty Deed | $1,100,000 | None Listed On Document | |
| Warranty Deed | $1,050,000 | None Listed On Document | |
| Warranty Deed | $125,000 | Rratchcr Adams Folk Pllc | |
| Warranty Deed | $125,000 | Bratcher Adams Folk Pllc |
Mortgage History
| Date | Status | Loan Amount | Loan Type |
|---|---|---|---|
| Previous Owner | $726,200 | Construction |
Property History
| Date | Event | Price | Change | Sq Ft Price |
|---|---|---|---|---|
| 05/14/2025 05/14/25 | Sold | $1,100,000 | -4.3% | $348 / Sq Ft |
| 04/19/2025 04/19/25 | Pending | -- | -- | -- |
| 04/05/2025 04/05/25 | For Sale | $1,150,000 | +9.5% | $364 / Sq Ft |
| 12/11/2023 12/11/23 | Sold | $1,050,000 | -4.5% | $329 / Sq Ft |
| 11/17/2023 11/17/23 | Pending | -- | -- | -- |
| 09/03/2023 09/03/23 | Price Changed | $1,100,000 | -8.3% | $345 / Sq Ft |
| 07/26/2023 07/26/23 | For Sale | $1,200,000 | -- | $376 / Sq Ft |
Tax History Compared to Growth
Tax History
| Year | Tax Paid | Tax Assessment Tax Assessment Total Assessment is a certain percentage of the fair market value that is determined by local assessors to be the total taxable value of land and additions on the property. | Land | Improvement |
|---|---|---|---|---|
| 2024 | $6,113 | $637,800 | $118,600 | $519,200 |
| 2023 | $1,569 | $172,600 | $112,600 | $60,000 |
Agents Affiliated with this Home
-
Ann-Cabell Baum

Seller's Agent in 2025
Ann-Cabell Baum
Glenwood Agency, LLC
(919) 606-4074
1 in this area
315 Total Sales
-
Lisa Rose
L
Seller Co-Listing Agent in 2025
Lisa Rose
Glenwood Agency, LLC
(919) 828-0077
2 in this area
86 Total Sales
-
Justin Talbert
J
Buyer's Agent in 2025
Justin Talbert
NorthGroup Real Estate, Inc.
(919) 523-3344
1 in this area
30 Total Sales
-
Heidi Grable

Seller's Agent in 2023
Heidi Grable
Berkshire Hathaway HomeService
(919) 801-4815
9 in this area
136 Total Sales
Map
Source: Doorify MLS
MLS Number: 10087338
APN: 0806651343
- 505 Deerhaven Ct
- 420 Lipscomb Grove Church Rd
- 7 Sagamore Place
- 5 Penwick Place
- 7610 Buckhorn Rd
- 0 Little River Dr Unit 10119715
- 2712 Red Pine Rd
- 2315 Lansdale Rd Unit 27278
- 7433 Guess Rd
- 7427 Guess Rd
- 7421 Guess Rd
- 7415 Guess Rd
- 2411 Darby Ln Unit 27278
- 6817 Guess Rd
- 8200 Bromley Rd
- 7120 Guess Rd
- 7122 Guess Rd
- 6740 Guess Rd
- 4811 New Sharon Church Rd
- 6408 Craig Rd
