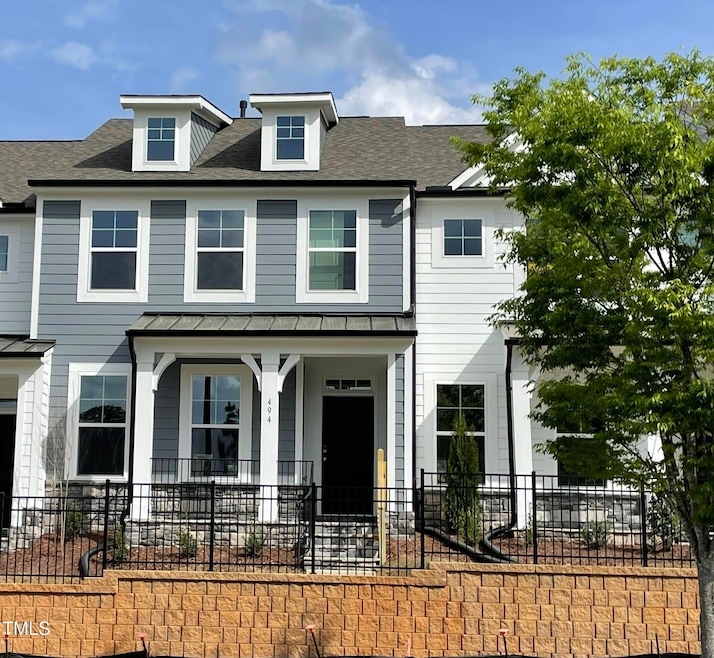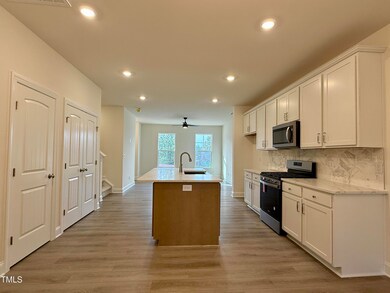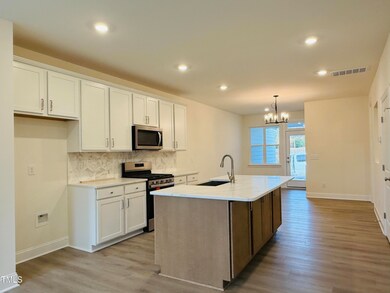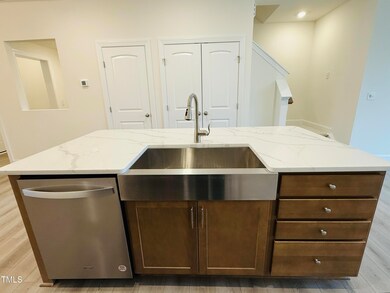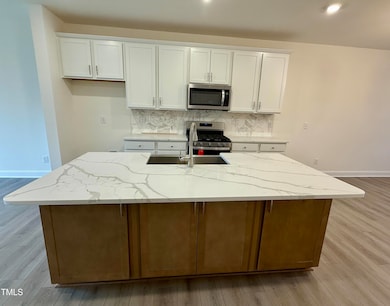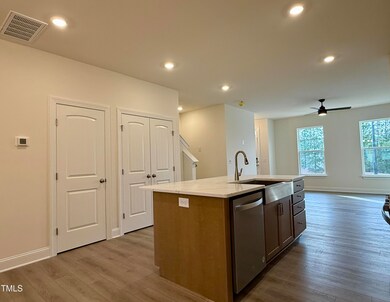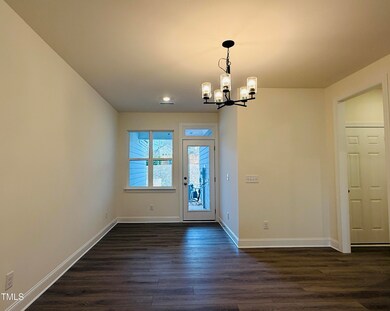494 Traditions Grande Blvd Unit 25 Wake Forest, NC 27587
Estimated payment $2,292/month
Highlights
- New Construction
- Colonial Architecture
- Quartz Countertops
- Richland Creek Elementary School Rated A-
- Clubhouse
- Community Pool
About This Home
BIG RED BOW SPECIAL !! PRICE REDUCED BY $41,000! Discover The Bluffton! This elegant two-story townhome features three bedrooms, two-and-a-half baths, a convenient one-car rear-load garage and covered porch. Designed for modern living, The Alternate kitchen layout with breakfast area includes a gas range, quartz countertops, farmhouse sink, and white kitchen cabinets with accent kitchen island in soft brown. On the second floor, you'll find all three bedrooms, including a generously sized primary suite. Amenities include pool, playground, clubhouse, volleyball, and more
For more information, contact: Mitchell Salem
msalem@eastwoodhomes.com
214.681.2430
Open House Schedule
-
Saturday, November 29, 202510:00 am to 5:00 pm11/29/2025 10:00:00 AM +00:0011/29/2025 5:00:00 PM +00:00Add to Calendar
-
Sunday, November 30, 20251:00 to 5:00 pm11/30/2025 1:00:00 PM +00:0011/30/2025 5:00:00 PM +00:00Add to Calendar
Townhouse Details
Home Type
- Townhome
Year Built
- Built in 2025 | New Construction
HOA Fees
- $225 Monthly HOA Fees
Parking
- 1 Car Attached Garage
- Rear-Facing Garage
- Private Driveway
- Additional Parking
- 1 Open Parking Space
Home Design
- Home is estimated to be completed on 3/15/25
- Colonial Architecture
- Stone Foundation
- Slab Foundation
- Frame Construction
- Shingle Roof
- Metal Roof
Interior Spaces
- 1,632 Sq Ft Home
- 2-Story Property
- Family Room
- Breakfast Room
- Laundry Room
Kitchen
- Gas Range
- Microwave
- Dishwasher
- Kitchen Island
- Quartz Countertops
Flooring
- Carpet
- Luxury Vinyl Tile
Bedrooms and Bathrooms
- 3 Bedrooms
- Primary bedroom located on second floor
Eco-Friendly Details
- Energy-Efficient Insulation
- Energy-Efficient Thermostat
Schools
- Richland Creek Elementary School
- Wake Forest Middle School
- Wake Forest High School
Utilities
- Cooling Available
- Heating Available
- Gas Available
Additional Features
- Smart Technology
- 2,178 Sq Ft Lot
Listing and Financial Details
- Assessor Parcel Number Lot 25
Community Details
Overview
- Association fees include ground maintenance, road maintenance
- Professional Properties Management Association, Phone Number (919) 848-4911
- Built by Eastwood Homes LLC
- Enclave At Traditions Subdivision, Bluffton Floorplan
- Community Parking
Amenities
- Clubhouse
Recreation
- Sport Court
- Racquetball
- Community Playground
- Community Pool
- Trails
Map
Home Values in the Area
Average Home Value in this Area
Property History
| Date | Event | Price | List to Sale | Price per Sq Ft |
|---|---|---|---|---|
| 11/19/2025 11/19/25 | Price Changed | $329,900 | -2.9% | $202 / Sq Ft |
| 09/25/2025 09/25/25 | Price Changed | $339,900 | -16.4% | $208 / Sq Ft |
| 01/17/2025 01/17/25 | For Sale | $406,518 | -- | $249 / Sq Ft |
Source: Doorify MLS
MLS Number: 10071543
- 496 Traditions Grande Blvd Unit 24
- 498 Traditions Grande Blvd Unit 23
- 490 Traditions Grande Blvd Unit 27
- 500 Traditions Grande Blvd Unit 22
- 482 Traditions Grande Blvd Unit 30
- 514 Traditions Grande Blvd Unit 15
- 518 Retreat Ln
- 515 Traditions Grande Blvd
- 1013 New Creek Way
- 521 Traditions Grande Blvd
- 528 Traditions Grande Blvd Unit 11
- 518 Oak Forest View Ln
- Denton Plan at Enclave at Traditions - Townhomes
- Bluffton Plan at Enclave at Traditions - Townhomes
- 535 Traditions Grande Blvd
- 508 Oak Forest View Ln
- 506 Oak Forest View Ln
- 1019 Tranquil Creek Way
- 122 Daisy Meadow Ln
- 138 Daisy Meadow Ln
- 921 Mendocino St
- 610 Sugar Pine Way
- 821 Trinity Park Dr
- 746 Brewers Glynn Ct
- 635 E Pine Ave
- 617 E Walnut Ave
- 624 E Pine Ave
- 405 Foxbridge Ct
- 241 Highgate Cir Unit C25
- 1861 Grandmaster Way
- 347 Mockingbird Ln
- 541 N Taylor St
- 1004 Winter Bloom Ct
- 700 Legacy Heritage Ln
- 1709 Fern Hollow Trail
- 737 N Main St
- 304 Trout Valley Rd
- 1728 Fern Hollow Trail
- 1036 N Main St
- 508 S Allen Rd
