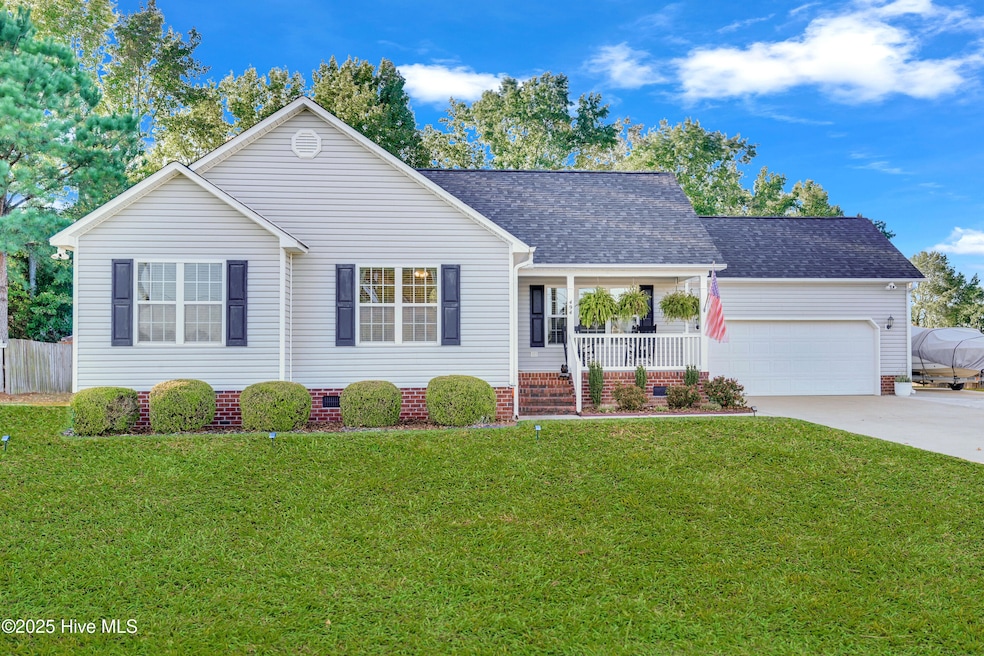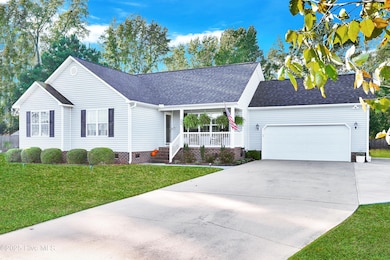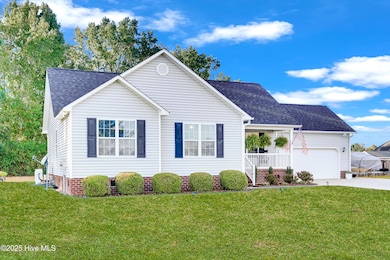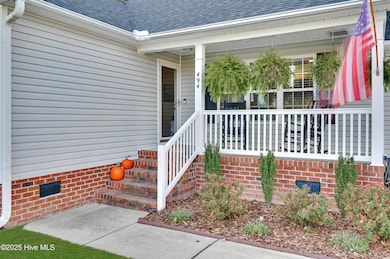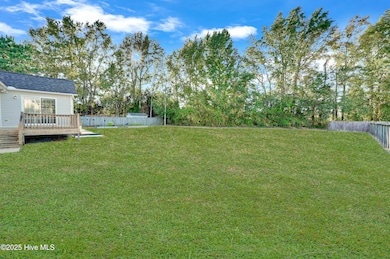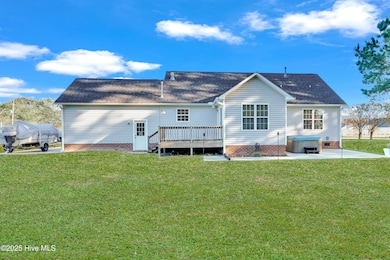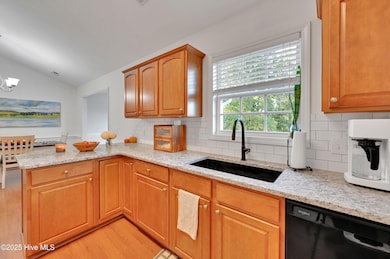494 Tucker Rd Grimesland, NC 27837
Estimated payment $1,735/month
Highlights
- Popular Property
- Deck
- Covered Patio or Porch
- Wintergreen Primary School Rated A-
- Bonus Room
- Fireplace
About This Home
Absolutely Stunning & Move-in Ready 3 Bedroom/2 Bath Home Perfectly Located on Large .61 Acre Lot with Additional Flex Space/Bonus Room & 2 Car Garage! Tons of Extras Throughout Including New HVAC (2025), New Roof (2023), Updates to Kitchen Including Granite Counters, Sink, & Tile Back-splash (2025), & New Vapor Barrier (2024). The Home Features a Desirable Open & Split Bedroom Floor Plan for Owner's Privacy. Other Extras: Rocking Chair Front Porch, No City Taxes, Desirable School District (Wintergreen Elementary, Hope Middle, & DH Conley High School), Plantation Blinds, Deck Overlooking a Tree-Lined Backyard for Privacy, Extra Parking Pad, & a Reinforced Patio Area. Truly a ''Must See'' Property!
Listing Agent
Caroline Johnson Real Estate Inc License #248788 Listed on: 10/23/2025

Home Details
Home Type
- Single Family
Est. Annual Taxes
- $1,810
Year Built
- Built in 2004
HOA Fees
- $8 Monthly HOA Fees
Home Design
- Wood Frame Construction
- Architectural Shingle Roof
- Vinyl Siding
- Stick Built Home
Interior Spaces
- 1,618 Sq Ft Home
- 1-Story Property
- Ceiling Fan
- Fireplace
- Plantation Shutters
- Blinds
- Living Room
- Bonus Room
- Storm Doors
- Dishwasher
- Washer and Dryer Hookup
Flooring
- Carpet
- Laminate
- Vinyl
Bedrooms and Bathrooms
- 3 Bedrooms
- 2 Full Bathrooms
Attic
- Scuttle Attic Hole
- Pull Down Stairs to Attic
- Partially Finished Attic
Basement
- Partial Basement
- Crawl Space
Parking
- 2 Car Attached Garage
- Front Facing Garage
- Garage Door Opener
- Driveway
- Additional Parking
Outdoor Features
- Deck
- Covered Patio or Porch
Schools
- Wintergreen Primary Elementary School
- Hope Middle School
- J.H. Rose High School
Utilities
- Heating System Uses Natural Gas
- Heat Pump System
- Natural Gas Connected
- Natural Gas Water Heater
Additional Features
- Energy-Efficient Doors
- 0.61 Acre Lot
Community Details
- Crosswinds HOA, Phone Number (704) 690-0566
- Crosswinds Subdivision
- Maintained Community
Listing and Financial Details
- Assessor Parcel Number 68090
Map
Home Values in the Area
Average Home Value in this Area
Tax History
| Year | Tax Paid | Tax Assessment Tax Assessment Total Assessment is a certain percentage of the fair market value that is determined by local assessors to be the total taxable value of land and additions on the property. | Land | Improvement |
|---|---|---|---|---|
| 2025 | $1,810 | $237,019 | $26,250 | $210,769 |
| 2024 | $1,798 | $237,019 | $26,250 | $210,769 |
| 2023 | $1,514 | $172,933 | $19,500 | $153,433 |
| 2022 | $1,521 | $172,933 | $19,500 | $153,433 |
| 2021 | $1,514 | $172,933 | $19,500 | $153,433 |
| 2020 | $1,523 | $172,933 | $19,500 | $153,433 |
| 2019 | $1,383 | $155,499 | $19,500 | $135,999 |
| 2018 | $1,326 | $155,499 | $19,500 | $135,999 |
| 2017 | $1,326 | $155,499 | $19,500 | $135,999 |
| 2016 | $1,345 | $155,499 | $19,500 | $135,999 |
| 2015 | $1,345 | $161,124 | $22,500 | $138,624 |
| 2014 | $1,345 | $161,124 | $22,500 | $138,624 |
Property History
| Date | Event | Price | List to Sale | Price per Sq Ft |
|---|---|---|---|---|
| 11/10/2025 11/10/25 | Price Changed | $298,500 | -0.5% | $184 / Sq Ft |
| 10/23/2025 10/23/25 | For Sale | $300,000 | -- | $185 / Sq Ft |
Purchase History
| Date | Type | Sale Price | Title Company |
|---|---|---|---|
| Quit Claim Deed | -- | None Listed On Document | |
| Quit Claim Deed | -- | None Listed On Document | |
| Warranty Deed | $180,000 | None Available | |
| Interfamily Deed Transfer | $159,000 | None Available | |
| Special Warranty Deed | $153,000 | None Available | |
| Trustee Deed | $131,000 | None Available |
Mortgage History
| Date | Status | Loan Amount | Loan Type |
|---|---|---|---|
| Previous Owner | $144,000 | New Conventional | |
| Previous Owner | $162,180 | Purchase Money Mortgage | |
| Previous Owner | $122,400 | New Conventional |
Source: Hive MLS
MLS Number: 100537692
APN: 068090
- Camellia Plan at Tucker Hill Farm
- Arbor Plan at Tucker Hill Farm
- Cambridge Plan at Tucker Hill Farm
- 2809 Tucker Hill Dr
- 2817 Tucker Hill Dr
- 326 River Branch Rd
- 2847 Tucker Hill Dr
- 2893 Tucker Hill Dr
- 2900 Tucker Hill Dr
- 2908 Tucker Hill Dr
- 310 Porter Mills Rd
- 2918 Tucker Hill Dr
- 2812 Tucker Hill Dr
- 2827 Landing Cir
- 2838 Bates Branch Way
- 2927 Avon Rd
- 3077 Avon Rd
- 2856 Bates Branch Rd
- 2855 Bates Branch Way
- 2805 Holston Way
- 509 Mill St
- 4358 Eastern Pines Rd Unit 25
- 1215 Evolve Way
- 103 Arbor Dr
- 3900 Elkin Ridge Dr Unit G
- 3601 Rose Rd Unit B
- 1400 Iris Cir
- 3535 E 10th St
- 1504 Iris Cir Unit D
- 4200 Brook Creek Ln Unit A
- 474 Earl Rd
- 3305 E 10th St
- 202 King George Rd
- 121 Harbor Pointe Ln
- 113 Cherry Ct
- 204 Eastbrook Dr
- 2230 Greenville Blvd NE
- 2005 Quail Ridge Rd Unit B
- 2201 Greenville Blvd NE
- 211 Nichols Dr
