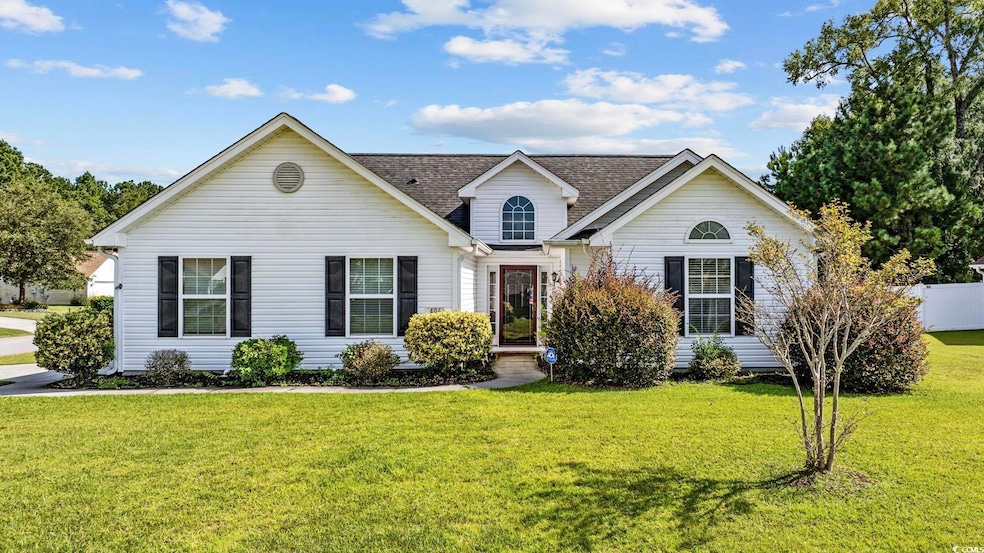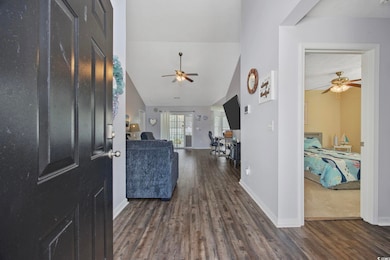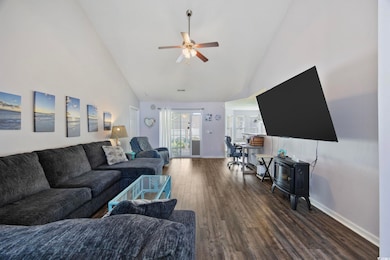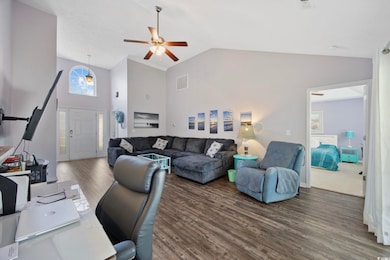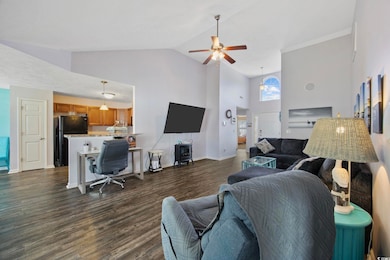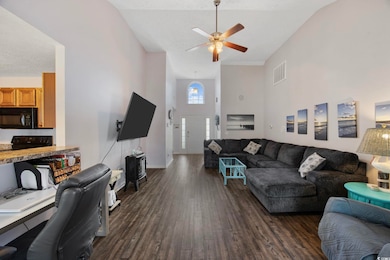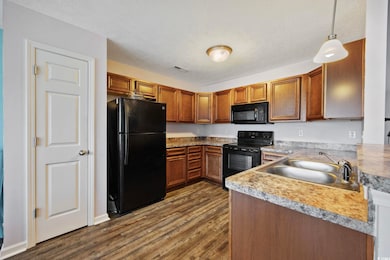494 Warren Springs Dr Conway, SC 29527
Estimated payment $1,730/month
Highlights
- Vaulted Ceiling
- Screened Porch
- Patio
- Ranch Style House
- Breakfast Bar
- Home Security System
About This Home
Offering a lovely one story home in the Rosedale community. Rosedale is a low HOA community on the outskirts of Conway and is just minutes to the historic downtown. This lovely home features three bedrooms, two full bathrooms with a split floorplan. Beautifully situated on a large corner lot , it offers a sideload garage, privacy fenced yard, a firepit and a detached storage shed. Upon entering the home you will notice the vaulted ceilings, beautiful LVP flooring, and open floorplan. Kitchen features a breakfast bar, pantry, and dining area with bay windows. Primary bedroom features a tray ceiling, walk in closet and ensuite bathroom. Two additional bedrooms and a full bathroom are located on the other side of the home. You will enjoy a quiet backyard from the screened porch. Located away from the hustle and bustle but convenient to CCU, Downtown Conway. Just a short drive to the beach, shops, golf courses, airport, and area attractions.
Home Details
Home Type
- Single Family
Est. Annual Taxes
- $886
Year Built
- Built in 2013
Lot Details
- 10,454 Sq Ft Lot
- Fenced
- Irregular Lot
- Property is zoned SF 8.5
HOA Fees
- $25 Monthly HOA Fees
Parking
- 2 Car Attached Garage
- Side Facing Garage
- Garage Door Opener
Home Design
- Ranch Style House
- Slab Foundation
- Vinyl Siding
Interior Spaces
- 1,454 Sq Ft Home
- Vaulted Ceiling
- Ceiling Fan
- Combination Kitchen and Dining Room
- Screened Porch
- Pull Down Stairs to Attic
- Washer and Dryer
Kitchen
- Breakfast Bar
- Range
- Microwave
- Dishwasher
- Disposal
Flooring
- Carpet
- Luxury Vinyl Tile
- Vinyl
Bedrooms and Bathrooms
- 3 Bedrooms
- Split Bedroom Floorplan
- Bathroom on Main Level
- 2 Full Bathrooms
Home Security
- Home Security System
- Fire and Smoke Detector
Schools
- Pee Dee Elementary School
- Whittemore Park Middle School
- Conway High School
Utilities
- Central Heating and Cooling System
- Underground Utilities
- Water Heater
- Phone Available
- Cable TV Available
Additional Features
- Patio
- Outside City Limits
Community Details
- Association fees include electric common, manager, common maint/repair, legal and accounting
- Built by Flagship Construction
- The community has rules related to fencing, allowable golf cart usage in the community
Map
Home Values in the Area
Average Home Value in this Area
Tax History
| Year | Tax Paid | Tax Assessment Tax Assessment Total Assessment is a certain percentage of the fair market value that is determined by local assessors to be the total taxable value of land and additions on the property. | Land | Improvement |
|---|---|---|---|---|
| 2024 | $886 | $16,093 | $4,300 | $11,793 |
| 2023 | $3,323 | $5,569 | $894 | $4,675 |
| 2021 | $616 | $9,409 | $1,783 | $7,626 |
| 2020 | $529 | $9,409 | $1,783 | $7,626 |
| 2019 | $529 | $9,409 | $1,783 | $7,626 |
| 2018 | $0 | $7,264 | $1,162 | $6,102 |
| 2017 | $463 | $7,264 | $1,162 | $6,102 |
| 2016 | -- | $7,264 | $1,162 | $6,102 |
| 2015 | $463 | $7,264 | $1,162 | $6,102 |
| 2014 | $414 | $7,264 | $1,162 | $6,102 |
Property History
| Date | Event | Price | List to Sale | Price per Sq Ft | Prior Sale |
|---|---|---|---|---|---|
| 10/27/2025 10/27/25 | Price Changed | $309,900 | -2.8% | $213 / Sq Ft | |
| 10/09/2025 10/09/25 | Price Changed | $318,900 | 0.0% | $219 / Sq Ft | |
| 09/26/2025 09/26/25 | Price Changed | $319,000 | -4.2% | $219 / Sq Ft | |
| 09/18/2025 09/18/25 | Price Changed | $333,000 | -2.0% | $229 / Sq Ft | |
| 09/05/2025 09/05/25 | For Sale | $339,900 | +23.6% | $234 / Sq Ft | |
| 08/16/2023 08/16/23 | Sold | $275,000 | -1.8% | $191 / Sq Ft | View Prior Sale |
| 04/05/2023 04/05/23 | For Sale | $280,000 | +93.2% | $195 / Sq Ft | |
| 11/30/2016 11/30/16 | Sold | $144,900 | -3.3% | $101 / Sq Ft | View Prior Sale |
| 09/29/2016 09/29/16 | Pending | -- | -- | -- | |
| 08/04/2016 08/04/16 | For Sale | $149,900 | +9.2% | $104 / Sq Ft | |
| 03/21/2013 03/21/13 | Sold | $137,215 | 0.0% | $101 / Sq Ft | View Prior Sale |
| 12/22/2012 12/22/12 | For Sale | $137,215 | -- | $101 / Sq Ft | |
| 11/03/2012 11/03/12 | Pending | -- | -- | -- |
Purchase History
| Date | Type | Sale Price | Title Company |
|---|---|---|---|
| Warranty Deed | $275,000 | -- | |
| Warranty Deed | $144,900 | -- | |
| Deed | $137,215 | -- | |
| Deed | $10,000 | -- |
Mortgage History
| Date | Status | Loan Amount | Loan Type |
|---|---|---|---|
| Open | $275,000 | VA | |
| Previous Owner | $148,015 | No Value Available |
Source: Coastal Carolinas Association of REALTORS®
MLS Number: 2521770
APN: 33611040004
- 0 Juniper Bay Rd
- 355 Macarthur Dr
- TBD Old Railroad Rd
- 639 Beckell St
- 1315 Sioux Swamp Dr Unit P
- 1416 Boker Rd
- 254 Macarthur Dr
- 3689 Highway 378
- 429 Oakham Dr
- 1349 Boker Rd
- 2945 Old Railroad Rd
- 222 Macarthur Dr
- 800 Spyderco Rd
- 213 Macarthur Dr
- 1001 Leatherman Rd
- 2812 Highway 378
- 1911 Dirty Branch Rd
- 1036 MacAla Dr
- 1164 Green Fir Loop
- 2706 Green Pond Cir
- 317 Bryant Park Ct
- 2839 Green Pond Cir
- 73 Cape Point Dr
- 1801 Ernest Finney Ave
- 1301 American Shad St
- 1703 Wright Blvd
- TBD 16th Ave Unit adjacent to United C
- 1016 Moen Loop Unit Lot 5
- 1056 Moen Loop Unit Lot 15
- 1076 Moen Loop Unit Lot 20
- 1060 Moen Loop Unit Lot 16
- 1068 Moen Loop Unit Lot 18
- 1072 Moen Loop Unit Lot 19
- 1064 Moen Loop Unit Lot 17
- 3410 Longwood Ln
- 2407 James St Unit 302
- 1517 Tinkertown Ave Unit B
- 293 Harvest Rdg Way
- 253 Harvest Rdg Way
- 1245 Pineridge St
