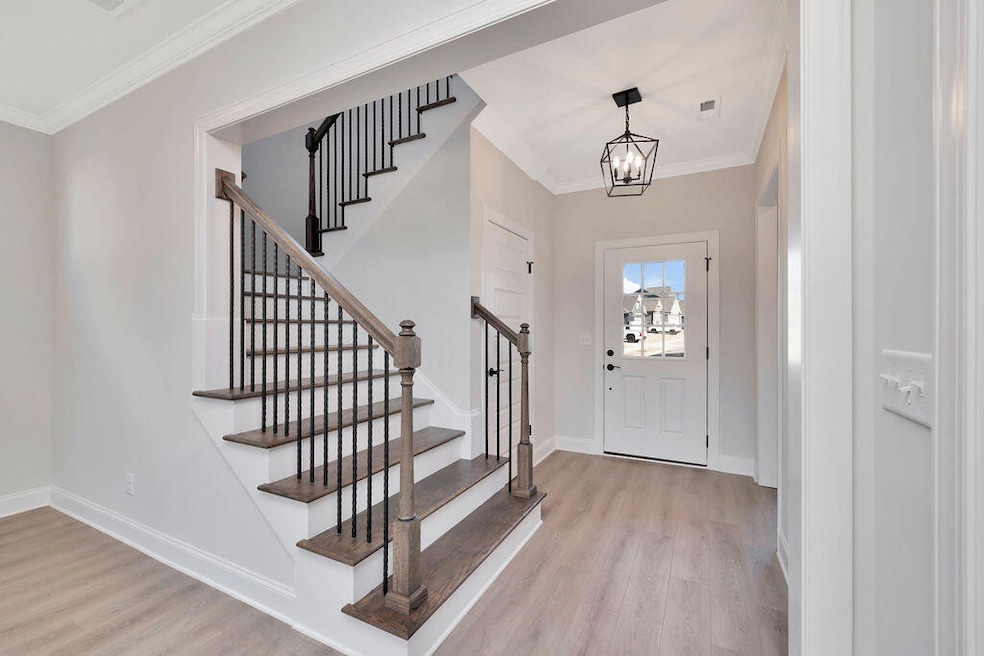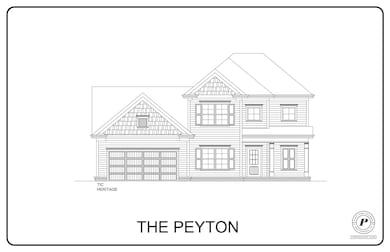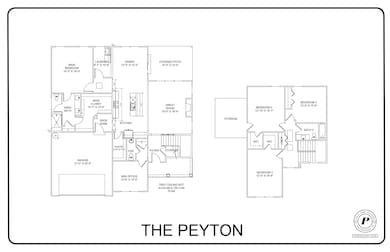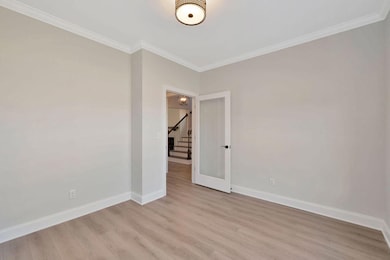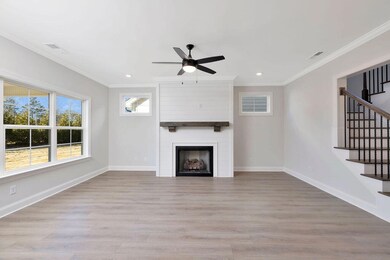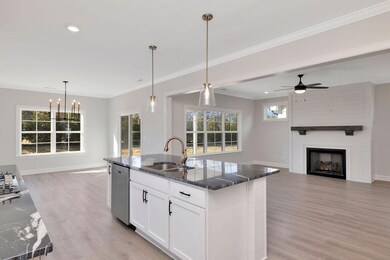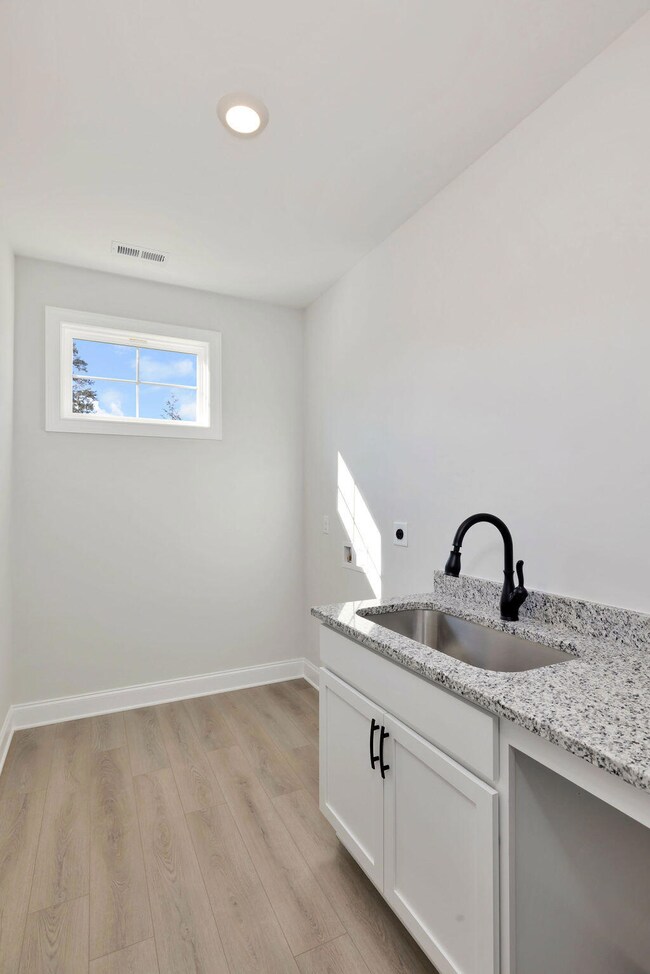494 Winchester Dr Rossville, GA 30741
Westside NeighborhoodEstimated payment $2,708/month
Highlights
- Under Construction
- Main Floor Primary Bedroom
- Walk-In Pantry
- Open Floorplan
- Covered Patio or Porch
- Breakfast Room
About This Home
Huntley Meadows is a Pratt Home Builders Designer Home Community close to the Tennessee/Georgia line and offers convenience to Chattanooga with an attractive small-town feel in the immediate surrounding area. Get to I-75 or Costco in less than 5 minutes. Step inside to find a foyer with convenient coat closet, leading to a study/office area and powder room (that are hard to come by these days!). Walk down the hall to experience the open layout of the great room, kitchen, and dining area that makes it the perfect space for movie nights, family gatherings, and entertaining guests. Conveniently located down the hall and around the corner, the private main bedroom features an expansive en-suite and walk-in closet that you'll absolutely adore, just steps away from the laundry room. The main level also features a large walk-in pantry and drop zone. Start your day enjoying a cup of coffee on the spacious covered patio off the dining nook or invite your neighbors over to grill out! The upstairs boasts THREE additional large bedrooms with a 2 full bathrooms. Come tour this beautiful home and community today!
Listing Agent
Pratt Homes, LLC Brokerage Email: billpanebianco@prattliving.com License #336974 Listed on: 11/18/2025
Co-Listing Agent
Pratt Homes, LLC Brokerage Email: billpanebianco@prattliving.com License #301057
Home Details
Home Type
- Single Family
Est. Annual Taxes
- $579
Year Built
- Built in 2025 | Under Construction
Lot Details
- 0.32 Acre Lot
- Lot Dimensions are 85x163
- Level Lot
HOA Fees
- $25 Monthly HOA Fees
Parking
- 2 Car Attached Garage
- Parking Available
- Parking Accessed On Kitchen Level
- Front Facing Garage
- Garage Door Opener
- Driveway
Home Design
- Block Foundation
- Slab Foundation
- Shingle Roof
- Asphalt Roof
- HardiePlank Type
Interior Spaces
- 2,616 Sq Ft Home
- 2-Story Property
- Open Floorplan
- Ceiling Fan
- Recessed Lighting
- Gas Log Fireplace
- Low Emissivity Windows
- Vinyl Clad Windows
- Insulated Windows
- Window Screens
- Great Room with Fireplace
- Breakfast Room
- Game Room with Fireplace
- Fire and Smoke Detector
Kitchen
- Walk-In Pantry
- Electric Range
- Microwave
- Dishwasher
- Kitchen Island
- Disposal
Flooring
- Carpet
- Tile
- Luxury Vinyl Tile
Bedrooms and Bathrooms
- 4 Bedrooms
- Primary Bedroom on Main
- Walk-In Closet
- Double Vanity
- Bathtub with Shower
- Separate Shower
Laundry
- Laundry Room
- Laundry on main level
Attic
- Walk-In Attic
- Pull Down Stairs to Attic
- Unfinished Attic
Outdoor Features
- Covered Patio or Porch
- Rain Gutters
Schools
- Westside Elementary School
- Lakeview Middle School
- Lakeview-Ft. Oglethorpe High School
Farming
- Bureau of Land Management Grazing Rights
Utilities
- Multiple cooling system units
- Central Heating and Cooling System
- Vented Exhaust Fan
- Underground Utilities
- Propane
- Electric Water Heater
Community Details
- Built by Pratt Home Builders
Listing and Financial Details
- Assessor Parcel Number 0011f-080
Map
Home Values in the Area
Average Home Value in this Area
Tax History
| Year | Tax Paid | Tax Assessment Tax Assessment Total Assessment is a certain percentage of the fair market value that is determined by local assessors to be the total taxable value of land and additions on the property. | Land | Improvement |
|---|---|---|---|---|
| 2024 | $579 | $22,000 | $22,000 | $0 |
Property History
| Date | Event | Price | List to Sale | Price per Sq Ft |
|---|---|---|---|---|
| 11/18/2025 11/18/25 | For Sale | $499,900 | -- | $191 / Sq Ft |
Source: Greater Chattanooga REALTORS®
MLS Number: 1524145
APN: 0011F-080
- 458 Winchester Dr
- Hudson Plan at The Fields at Huntley Meadows
- Silverton Plan at The Fields at Huntley Meadows
- Quail Run Plan at The Fields at Huntley Meadows
- Hawthorne Plan at The Fields at Huntley Meadows
- Ocoee Plan at The Fields at Huntley Meadows
- Peyton Plan at The Fields at Huntley Meadows
- Aspen Plan at The Fields at Huntley Meadows
- Peachtree Plan at The Fields at Huntley Meadows
- 518 Winchester Dr
- 527 Winchester Dr
- 602 MacK Smith Rd
- 398 Winchester Dr
- 5 Winchester Dr
- 385 Winchester Dr
- 302 Huntley Meadows Dr
- 98 Winchester Dr
- 137 Winchester Dr
- 27 May St
- 00 May St
- 974 Steele Rd
- 56 Rawlings Ln Unit 56 Rawlings Ln Ross GA 30
- 141 Idle Place Cir
- 65 Morning Mist Dr
- 14 Bunker Dr
- 26 W Horizon Dr
- 950 Park Lake Rd
- 304 Fort Town Dr
- 35 Savannah Way Unit 41Ashton
- 1252 Cloud Springs Ln
- 50 General Davis Rd
- 2212 S Cedar Ln
- 1663 Keeble St
- 224 N Brent Dr
- 584 Pine Grove Access Rd
- 6619 State Line Rd
- 1 Gracie Ave
- 1100 Lakeshore Dr
- 1000 Lakeshore Dr
- 17 Fernwood Dr
