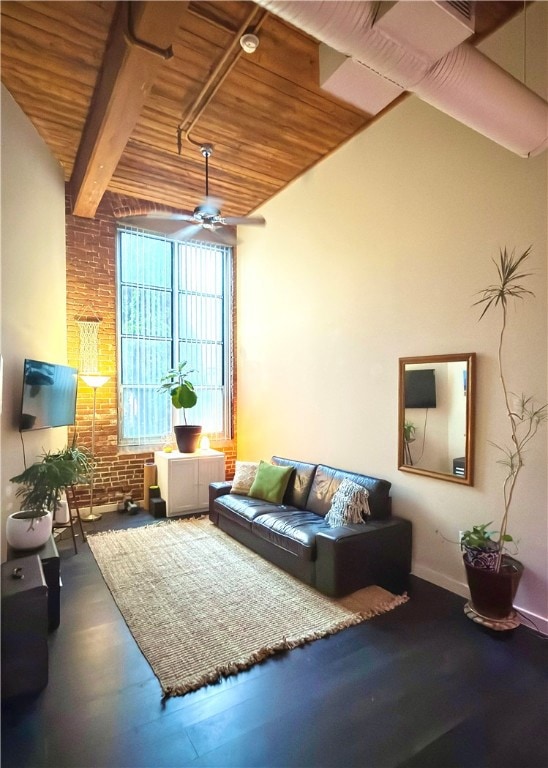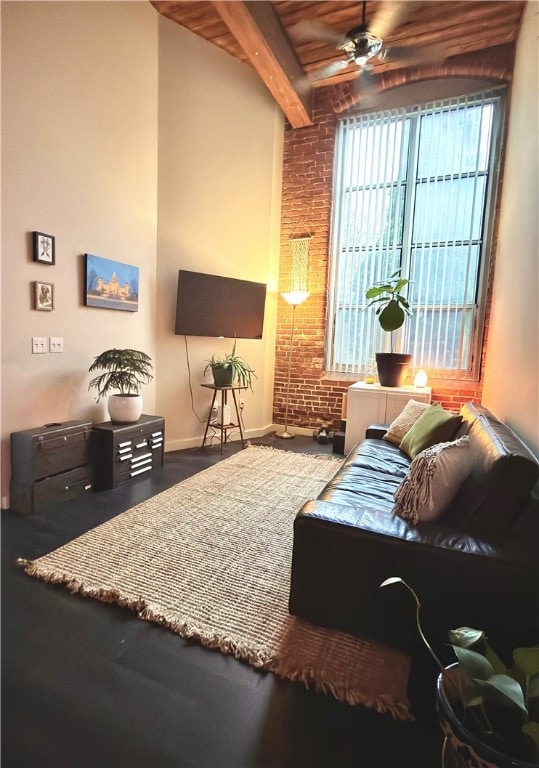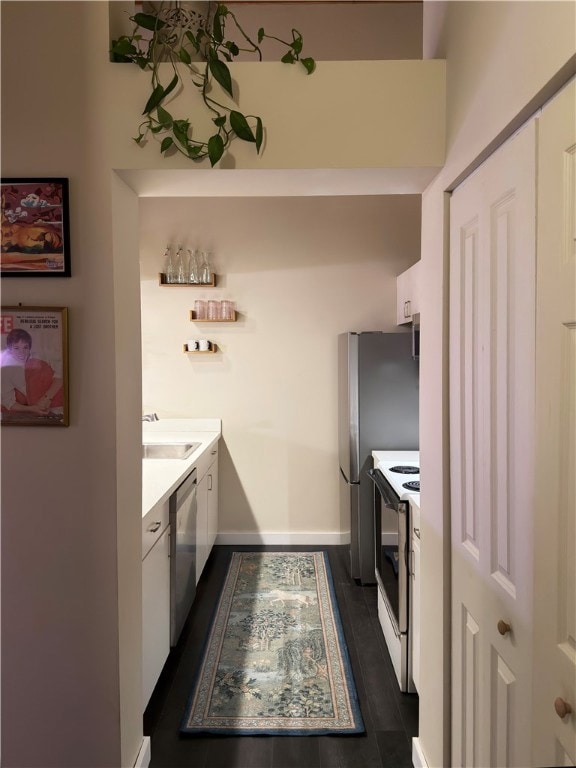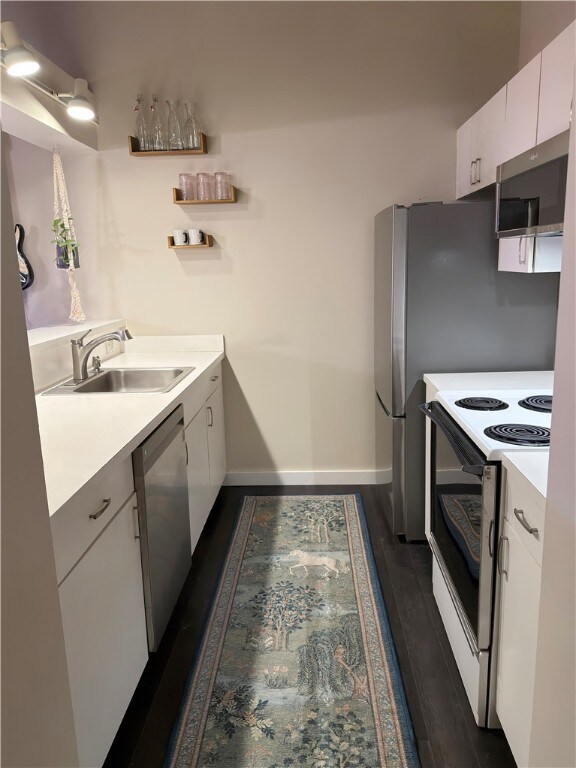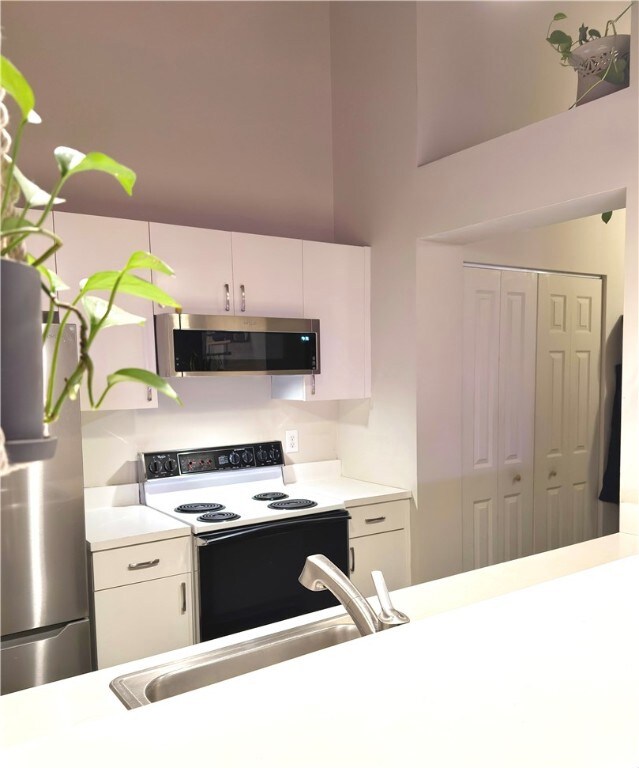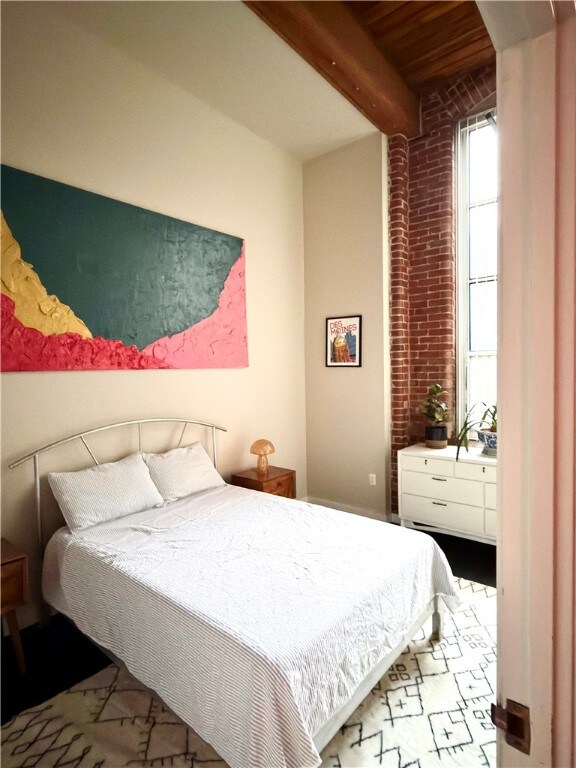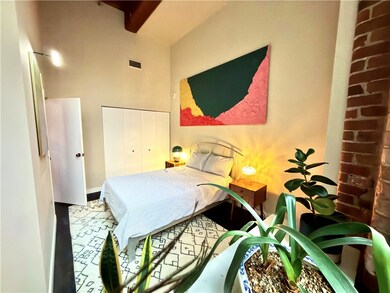The Mill at Allendale 494 Woonasquatucket Ave Unit 111 Floor 11 North Providence, RI 02911
Allendale-Lymansville NeighborhoodEstimated payment $1,668/month
Highlights
- Golf Course Community
- Cathedral Ceiling
- Bathtub with Shower
- Clubhouse
- Recreation Facilities
- Public Transportation
About This Home
Urban style, historic details, and convenient location blend together to create the ideal modern lifestyle opportunity! This one bedroom loft style unit in historic "The Mill at Allendale" feels bright and open, with its 15 ft. high ceilings, oversized windows, exposed brick and beams. This condo has a newly renovated bathroom, and an in-unit washer and dryer for modern convenience. The Mill at Allendale provides modern amenities in an historic mill environment: features provided for added lounging and entertaining include indoor recreation room with billiards, a large common patio that overlooks the spacious, manicured lawn that is adjacent to walking trail-complete with a footbridge over the river. Conveniently located just minutes from shopping, dining, entertainment; with quick access to highways and close proximity to downtown Providence, this condo provides the perfect opportunity for a lifestyle upgrade! Lots of parking for residents and guests, and pets are negotiable. New video security system at entrances allows for easy guest and delivery access without sacrificing security. Active management planning improvements to common areas without any special assessments or costs to tenants.
Open House Schedule
-
Friday, November 28, 20254:30 to 6:30 pm11/28/2025 4:30:00 PM +00:0011/28/2025 6:30:00 PM +00:00Stop in after shopping, have some refreshments!Add to Calendar
-
Sunday, November 30, 202511:00 am to 1:00 pm11/30/2025 11:00:00 AM +00:0011/30/2025 1:00:00 PM +00:00Add to Calendar
Property Details
Home Type
- Condominium
Est. Annual Taxes
- $2,470
Year Built
- Built in 2006
HOA Fees
- $232 Monthly HOA Fees
Home Design
- Entry on the 1st floor
- Brick Exterior Construction
- Brick Foundation
- Wood Siding
Interior Spaces
- 670 Sq Ft Home
- 3-Story Property
- Cathedral Ceiling
Kitchen
- Oven
- Range
- Microwave
- Dishwasher
Flooring
- Laminate
- Ceramic Tile
Bedrooms and Bathrooms
- 1 Bedroom
- 1 Full Bathroom
- Bathtub with Shower
Laundry
- Laundry in unit
- Dryer
- Washer
Parking
- 200 Parking Spaces
- No Garage
- Unassigned Parking
Utilities
- Forced Air Heating and Cooling System
- Heat Pump System
- Baseboard Heating
- 100 Amp Service
- Water Heater
Additional Features
- Accessible Elevator Installed
- Property near a hospital
Listing and Financial Details
- Legal Lot and Block 10 / 560
- Assessor Parcel Number 494WOONASQUATUCKETAV111NPRO
Community Details
Overview
- Association fees include clubhouse, ground maintenance, parking, sewer, snow removal, security, trash, water
- 72 Units
- On-Site Maintenance
- Maintained Community
Amenities
- Shops
- Restaurant
- Public Transportation
- Clubhouse
- Recreation Room
Recreation
- Golf Course Community
- Recreation Facilities
Pet Policy
- Pets Allowed
Map
About The Mill at Allendale
Home Values in the Area
Average Home Value in this Area
Tax History
| Year | Tax Paid | Tax Assessment Tax Assessment Total Assessment is a certain percentage of the fair market value that is determined by local assessors to be the total taxable value of land and additions on the property. | Land | Improvement |
|---|---|---|---|---|
| 2025 | $2,470 | $140,500 | $0 | $140,500 |
| 2024 | $2,334 | $140,500 | $0 | $140,500 |
| 2023 | $2,334 | $140,500 | $0 | $140,500 |
| 2022 | $2,267 | $99,400 | $0 | $99,400 |
| 2021 | $2,267 | $99,400 | $0 | $99,400 |
| 2020 | $2,267 | $99,400 | $0 | $99,400 |
| 2017 | $1,953 | $74,700 | $0 | $74,700 |
| 2016 | $1,693 | $60,600 | $0 | $60,600 |
| 2015 | $1,693 | $60,600 | $0 | $60,600 |
| 2014 | $1,693 | $60,600 | $0 | $60,600 |
Property History
| Date | Event | Price | List to Sale | Price per Sq Ft | Prior Sale |
|---|---|---|---|---|---|
| 11/26/2025 11/26/25 | For Sale | $232,900 | +45.7% | $348 / Sq Ft | |
| 04/01/2022 04/01/22 | Sold | $159,900 | 0.0% | $239 / Sq Ft | View Prior Sale |
| 03/02/2022 03/02/22 | Pending | -- | -- | -- | |
| 02/18/2022 02/18/22 | For Sale | $159,900 | +120.6% | $239 / Sq Ft | |
| 03/13/2017 03/13/17 | Sold | $72,500 | -17.5% | $108 / Sq Ft | View Prior Sale |
| 02/11/2017 02/11/17 | Pending | -- | -- | -- | |
| 07/18/2016 07/18/16 | For Sale | $87,900 | +41.8% | $131 / Sq Ft | |
| 03/03/2014 03/03/14 | Sold | $62,000 | -31.1% | $93 / Sq Ft | View Prior Sale |
| 02/01/2014 02/01/14 | Pending | -- | -- | -- | |
| 06/10/2013 06/10/13 | For Sale | $90,000 | -- | $134 / Sq Ft |
Purchase History
| Date | Type | Sale Price | Title Company |
|---|---|---|---|
| Warranty Deed | $159,900 | None Available | |
| Warranty Deed | $130,000 | None Available | |
| Warranty Deed | -- | -- | |
| Warranty Deed | $62,000 | -- | |
| Warranty Deed | $58,000 | -- | |
| Warranty Deed | $58,000 | -- |
Mortgage History
| Date | Status | Loan Amount | Loan Type |
|---|---|---|---|
| Open | $155,103 | Purchase Money Mortgage | |
| Previous Owner | $70,325 | New Conventional | |
| Previous Owner | $2,175 | Unknown | |
| Previous Owner | $54,750 | Purchase Money Mortgage |
Source: State-Wide MLS
MLS Number: 1400840
APN: NPRO-000012-000000-000560-000010-111
- 494 Woonasquatucket Ave Unit 209
- 494 Woonasquatucket Ave Unit 107
- 494 Woonasquatucket Ave Unit 210
- 29 Zipporah St
- 19 Warren Ave Unit 3
- 31 Columbus Ave
- 0 Villa Dr
- 4 Hatherly St
- 33 Swan St
- 31 Swan St
- 1854 Smith St
- 397 George Waterman Rd
- 16 Grover St
- 40 Grover St
- 27 Ferncliff Ave
- 10 Sadler St
- 136 George Waterman Rd
- 95 Angell Ave
- 22 Whipple Ave
- 96 Merchant St
- 264-264 George Waterman Rd Unit 262 -264 George Waterman Road
- 246 George Waterman Rd Unit 2
- 36 Ferncliff Ave Unit 2
- 2074 Smith St
- 1701 Smith St Unit 1701 Smith Unit 302
- 184 Woonasquatucket Ave
- 17 Metcalf Ave
- 17 Metcalf Ave Unit 1
- 29 Jacksonia Dr
- 15 Mathewson St
- 22 Woonasquatucket Ave Unit 2nd Floor
- 1776 Bicentennial Way
- 180 Waterman Ave
- 528 Smithfield Rd
- 31 Devereux St Unit 203
- 630 Smithfield Rd
- 43 Fruit Hill Ave Unit 2nd Floor
- 41 Fruit Hill Ave Unit 1st Floor
- 1309 Smith St Unit 1309 Smith St Unit 2
- 1314 Smith St
