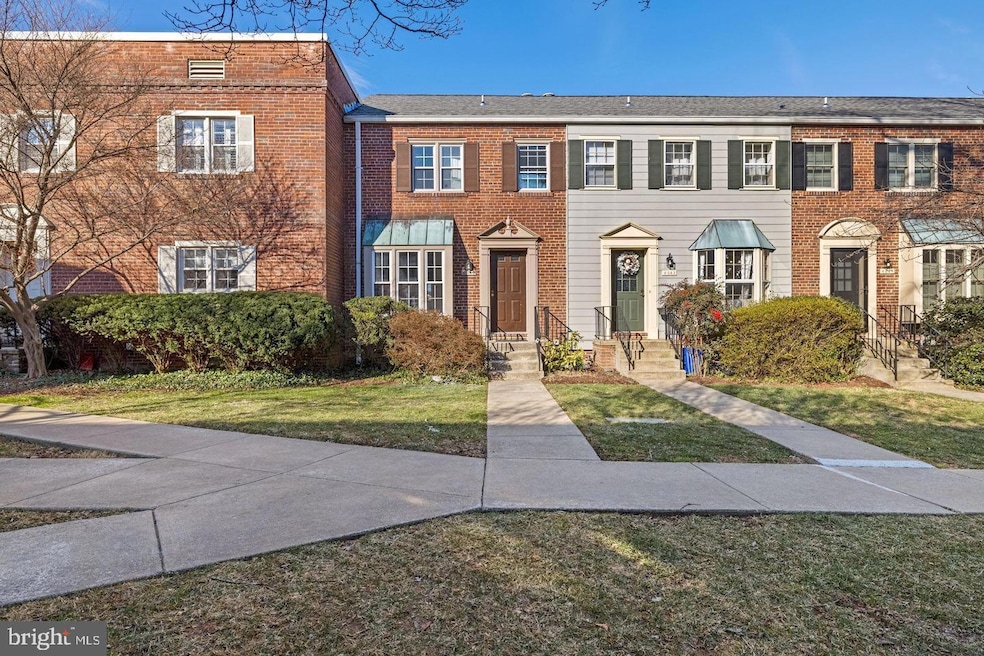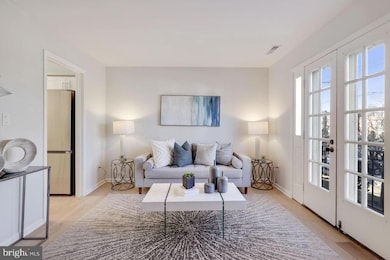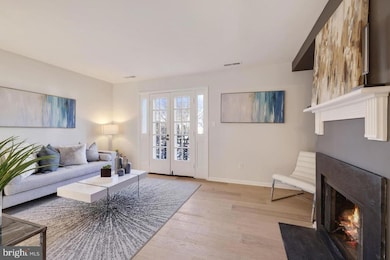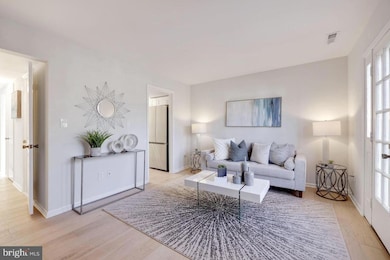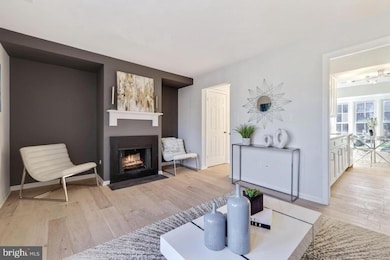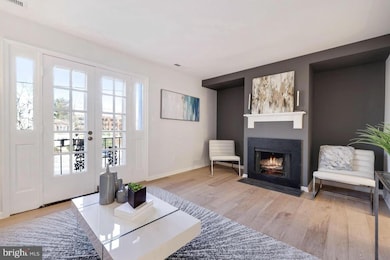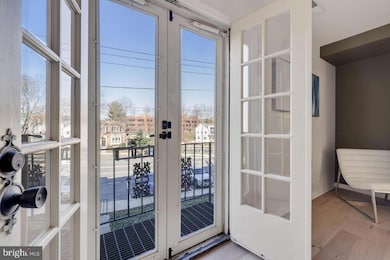4940 Bradley Blvd Chevy Chase, MD 20815
Downtown Bethesda NeighborhoodHighlights
- 1 Fireplace
- Somerset Elementary School Rated A
- Central Heating and Cooling System
About This Home
Experience luxurious living on the Chevy Chase/Bethesda border in this beautifully renovated 2-bedroom, 2.5-bathroom townhome, packed with premier amenities including a gourmet kitchen with Carrara marble and stainless steel appliances, wide-plank White Oak flooring, a cozy wood-burning fireplace, and in-unit laundry. Both spacious bedrooms feature private en-suite bathrooms, and residents benefit from two community parking permits and a private balcony, all within the highly walkable Kenwood Forest II community, just blocks from the Bethesda Metro, Bethesda Row, and the Capital Crescent Trail. PLEASE DO NOT DISTURB CURRENT OCCUPANTS, SHOWINGS START DECEMBER 1st, please submit all applications via www.scopeprops.com.
Listing Agent
(202) 986-0160 tai@equilibriumrealty.com Equilibrium Realty, LLC Brokerage Phone: 2029860160 Listed on: 12/01/2025
Co-Listing Agent
(202) 986-0160 tai@equilibriumrealty.com Equilibrium Realty, LLC Brokerage Phone: 2029860160
Townhouse Details
Home Type
- Townhome
Year Built
- Built in 1951
Lot Details
- 871 Sq Ft Lot
Home Design
- Slab Foundation
Interior Spaces
- 944 Sq Ft Home
- Property has 1 Level
- 1 Fireplace
Bedrooms and Bathrooms
- 2 Bedrooms
Utilities
- Central Heating and Cooling System
- Natural Gas Water Heater
Listing and Financial Details
- Residential Lease
- Security Deposit $3,750
- Tenant pays for all utilities
- Rent includes parking
- No Smoking Allowed
- 12-Month Min and 24-Month Max Lease Term
- Available 12/1/25
- $50 Application Fee
- Assessor Parcel Number 160702223634
Community Details
Overview
- Kenwood Forest Subdivision
Pet Policy
- No Pets Allowed
Map
Property History
| Date | Event | Price | List to Sale | Price per Sq Ft | Prior Sale |
|---|---|---|---|---|---|
| 02/06/2026 02/06/26 | Price Changed | $3,750 | -11.8% | $4 / Sq Ft | |
| 12/01/2025 12/01/25 | For Rent | $4,250 | +32.8% | -- | |
| 05/08/2022 05/08/22 | Rented | $3,200 | 0.0% | -- | |
| 05/08/2022 05/08/22 | Under Contract | -- | -- | -- | |
| 04/30/2022 04/30/22 | For Rent | $3,200 | 0.0% | -- | |
| 03/07/2022 03/07/22 | Sold | $585,000 | 0.0% | $620 / Sq Ft | View Prior Sale |
| 02/13/2022 02/13/22 | Pending | -- | -- | -- | |
| 02/09/2022 02/09/22 | For Sale | $584,900 | 0.0% | $620 / Sq Ft | |
| 01/27/2022 01/27/22 | Pending | -- | -- | -- | |
| 01/25/2022 01/25/22 | For Sale | $584,900 | -- | $620 / Sq Ft |
Source: Bright MLS
MLS Number: MDMC2207742
APN: 07-02223634
- 4852 Bradley Blvd
- 4818 Chevy Chase Dr Unit 303
- 4800 Chevy Chase Dr Unit 101
- 7111 Woodmont Ave Unit 108
- 7111 Woodmont Ave Unit 103
- 7111 Woodmont Ave Unit 708
- 6820 Wisconsin Ave Unit 4003
- 6820 Wisconsin Ave Unit 5004
- 5104 Fairglen Ln
- 4822 Chevy Chase Blvd
- 4812 Chevy Chase Blvd
- 4915 Hampden Ln Unit 109
- 4915 Hampden Ln Unit 101
- 4915 Hampden Ln Unit 405
- 7313 Woodmont Ave
- 4901 Hampden Ln Unit 205
- 6960 West Ave
- 7405 Arlington Rd Unit 202
- 4422 Walsh St
- 4427 Bradley Ln
- 4912 Bradley Blvd
- 7001 Arlington Rd
- 4743 Bradley Blvd
- 4733 Bradley Blvd Unit 11
- 4700-4716 Bradley Blvd
- 7170 Woodmont Ave
- 4803 Wellington Dr Unit 104
- 7025 Strathmore St
- 7131 Arlington Rd Unit FL5-ID1060
- 7131 Arlington Rd Unit FL3-ID863
- 7131 Arlington Rd Unit FL5-ID1059
- 7131 Arlington Rd Unit FL4-ID861
- 4710 Bethesda Ave
- 7131 Arlington Rd
- 7111 Woodmont Ave Unit 217
- 7111 Woodmont Ave Unit 309
- 7000 Wisconsin Ave
- 7077 Woodmont Ave Unit FL7-ID384
- 7077 Woodmont Ave Unit FL5-ID383
- 6504 Stratford Rd
Ask me questions while you tour the home.
