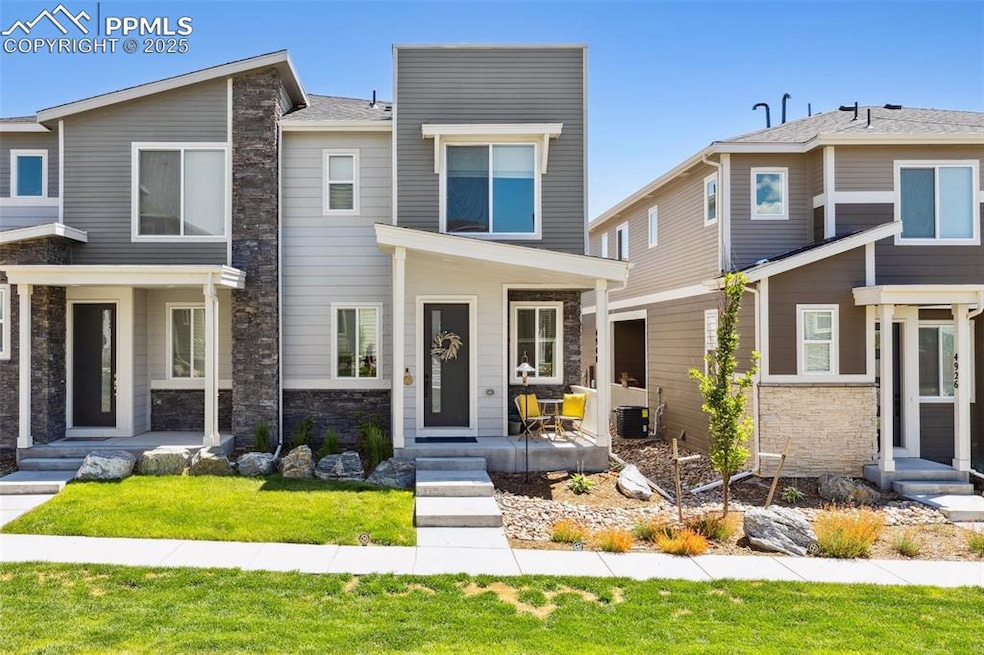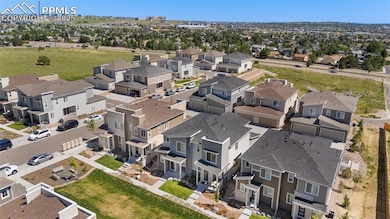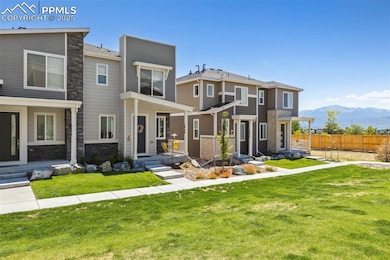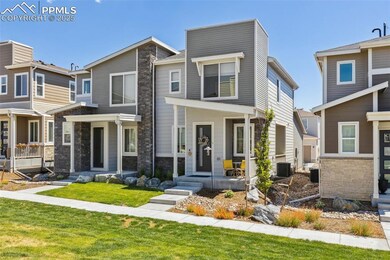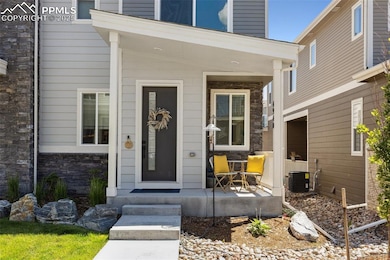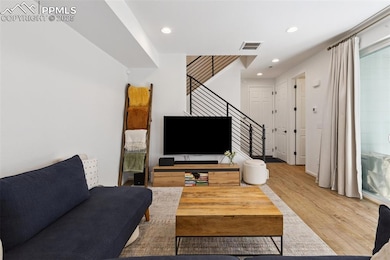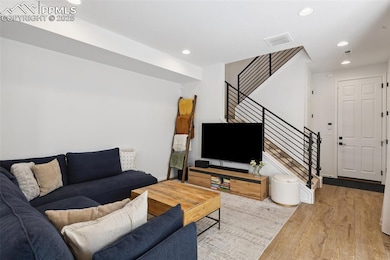4940 Deviation Point Colorado Springs, CO 80920
Briargate NeighborhoodEstimated payment $2,381/month
Highlights
- Mountain View
- Property is near a park
- Community Garden
- Explorer Elementary School Rated A-
- Enclosed Patio or Porch
- Hiking Trails
About This Home
Experience modern townhome living in this 2022-built, 2-story residence! Step inside through the impressive 8-foot front door and be greeted by an open floor plan filled with natural light. The main floor features luxury vinyl flooring, combining durability and sophistication, while recessed canned lighting enhances the ambiance. The gourmet kitchen is a chef’s dream, showcasing premier cabinets with matte black hardware, an oversized kitchen island, and striking natural stone countertops. The spacious living area flows seamlessly into the dining and kitchen spaces, perfect for entertaining or everyday living. Enjoy indoor-outdoor living with sliding glass doors in the living room that lead to a covered patio — perfect for relaxing. Upstairs, enjoy cozy carpet throughout the hallway and second-level bedrooms. The bathrooms feature sleek quartz countertops and modern fixtures. The primary bedroom offers privacy and charm, complete with a stylish barn sliding door that opens into a beautifully appointed en-suite bathroom. Additional features include built-in shelving in the closets and garage, an active radon mitigation system for added peace of mind, stackable washer and dryer, a 2-car attached garage, and access to inviting community amenities such as a garden, a lush lawn, and a peaceful sitting area. Situated near major highways for easy access to military bases throughout the Colorado Springs area, this home is located in the highly rated District 20 school zone and is close to shopping, parks, and scenic trails—offering the perfect blend of comfort and convenience. Don’t miss your chance to own this move-in-ready gem!
Listing Agent
Manitou Springs Real Estate LLC Brokerage Phone: (407) 718-3993 Listed on: 07/03/2025

Townhouse Details
Home Type
- Townhome
Est. Annual Taxes
- $1,481
Year Built
- Built in 2022
Lot Details
- 2,544 Sq Ft Lot
- Landscaped
HOA Fees
- $111 Monthly HOA Fees
Parking
- 2 Car Attached Garage
- Garage Door Opener
Home Design
- Shingle Roof
Interior Spaces
- 1,562 Sq Ft Home
- 2-Story Property
- Ceiling height of 9 feet or more
- Six Panel Doors
- Mountain Views
- Crawl Space
Kitchen
- Oven
- Range Hood
- Microwave
- Dishwasher
- Disposal
Flooring
- Carpet
- Luxury Vinyl Tile
Bedrooms and Bathrooms
- 3 Bedrooms
Laundry
- Laundry on upper level
- Dryer
- Washer
Location
- Interior Unit
- Property is near a park
- Property is near public transit
- Property near a hospital
- Property is near schools
- Property is near shops
Schools
- Explorer Elementary School
- Timberview Middle School
- Liberty High School
Utilities
- Forced Air Heating and Cooling System
- Heating System Uses Natural Gas
- 220 Volts in Kitchen
Additional Features
- Remote Devices
- Enclosed Patio or Porch
Community Details
Overview
- Association fees include common utilities, covenant enforcement, insurance, lawn, ground maintenance, maintenance structure, management, snow removal, trash removal
- Built by Richmond Am Hm
- The Chicago
- On-Site Maintenance
- Greenbelt
Amenities
- Community Garden
Recreation
- Hiking Trails
Map
Home Values in the Area
Average Home Value in this Area
Tax History
| Year | Tax Paid | Tax Assessment Tax Assessment Total Assessment is a certain percentage of the fair market value that is determined by local assessors to be the total taxable value of land and additions on the property. | Land | Improvement |
|---|---|---|---|---|
| 2025 | $1,481 | $29,430 | -- | -- |
| 2024 | $1,458 | $26,970 | $5,760 | $21,210 |
| 2023 | $1,458 | $26,970 | $26,970 | -- |
| 2022 | $1,114 | $15,780 | $15,780 | $0 |
| 2021 | $340 | $4,480 | $4,480 | $0 |
Property History
| Date | Event | Price | List to Sale | Price per Sq Ft |
|---|---|---|---|---|
| 11/03/2025 11/03/25 | Price Changed | $410,000 | -2.4% | $262 / Sq Ft |
| 08/19/2025 08/19/25 | Price Changed | $420,000 | -2.3% | $269 / Sq Ft |
| 07/29/2025 07/29/25 | Price Changed | $429,999 | -1.1% | $275 / Sq Ft |
| 07/03/2025 07/03/25 | For Sale | $435,000 | -- | $278 / Sq Ft |
Purchase History
| Date | Type | Sale Price | Title Company |
|---|---|---|---|
| Special Warranty Deed | $429,800 | -- |
Mortgage History
| Date | Status | Loan Amount | Loan Type |
|---|---|---|---|
| Open | $415,062 | VA |
Source: Pikes Peak REALTOR® Services
MLS Number: 3261219
APN: 62363-02-033
- 5049 Construct Point
- 5062 Baseline View
- 5064 Construct Point
- 8387 Snow Cap View
- 8488 Grand Peak Vista Point
- 8372 Wilmington Dr
- 8482 Artesian Springs Point
- 8313 Scarborough Dr
- The Denali Plan at The Townes at Cumbre Vista
- The Elbrus Plan at The Townes at Cumbre Vista
- The Vinson Plan at The Townes at Cumbre Vista
- The Everest Plan at The Townes at Cumbre Vista
- 5060 Mountain Vista Heights
- 8315 Capewood Ct
- 9436 Wolf Valley Dr
- 9426 Wolf Valley Dr
- 9484 Simper Heights
- 4652 Kashmire Dr
- 4658 Kashmire Dr
- 4545 Bays Water Dr
- 8318 Dolly Madison Dr
- 8345 Steadman Dr
- 8659 Chancellor Dr Unit King Bedroom
- 9170 Crowne Springs View
- 9246 Grand Cordera Pkwy
- 8015 Ferncliff Dr
- 7945 Holland Ct
- 7920 Camfield Cir
- 7795 Fargo Dr
- 8633 Bellcove Cir
- 8909 Alpine Valley Dr
- 8385 Freemantle Dr
- 5975 Karst Heights
- 7740 Rustic Trl Loop
- 3420 Birnamwood Dr
- 6974 Big Timber Dr
- 4610 Nautilus Peak View
- 4810 Little London Dr
- 5683 Skywarrior Heights
- 7744 Bone Crk Point
