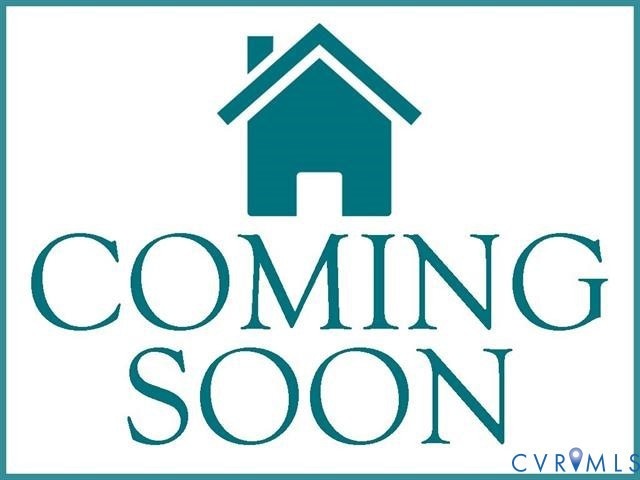
4940 Old Main St Unit 205 Henrico, VA 23231
Rocketts Landing NeighborhoodEstimated payment $5,827/month
Highlights
- Boat Dock
- Outdoor Pool
- 0.05 Acre Lot
- River Access
- Waterfront
- Contemporary Architecture
About This Home
Come see this beautiful, accessible 2 bedroom 2.5 bath condo before it gets snatched up! One of the few units that opens directly to the outdoor terrace, this home's owner can take in wrap around views of their peaceful surroundings. Tucked away from the busy city, close to parks, overlooking the majestic James River, and yet minutes from shopping, hospitals, bars and downtown Richmond . This single level living space boasts two primary suites complete with full bathrooms and walk-in closets, The larger of which has two walk-in closets, a double vanity, a separate walk in shower and jetted tub, and, best of all, a private balcony! Past the study and additional half bath, you walk into a spacious and living area, dining area and gourmet kitchen. The open kitchen, perfect for entertaining, has granite counter tops, numerous cabinets, stainless steel appliances and a pantry. Walk out of the double doors that, not only lead to a second balcony, but one of the building's two terraces, maintained by the association. Association dues also include additional maintenance, a separate storage unit on the same level as unit, an assigned parking space, jogging trails, community areas, fitness center, pools, dock and marina access
Listing Agent
ICON Realty Group Brokerage Phone: (804) 775-2000 License #0225225953 Listed on: 11/17/2025

Property Details
Home Type
- Condominium
Est. Annual Taxes
- $7,055
Year Built
- Built in 2007
HOA Fees
- $865 Monthly HOA Fees
Parking
- 2 Car Attached Garage
- Assigned Parking
Property Views
- Water
- City
Home Design
- Contemporary Architecture
- Flat Roof Shape
- Brick Exterior Construction
- Fire Rated Drywall
- Frame Construction
Interior Spaces
- 2,194 Sq Ft Home
- 1-Story Property
- High Ceiling
- Ceiling Fan
- Gas Fireplace
- Dryer
Kitchen
- Induction Cooktop
- Stove
- Microwave
- Dishwasher
- Granite Countertops
- Disposal
Flooring
- Wood
- Partially Carpeted
- Ceramic Tile
Bedrooms and Bathrooms
- 2 Bedrooms
- En-Suite Primary Bedroom
- Walk-In Closet
- Double Vanity
Outdoor Features
- Outdoor Pool
- River Access
- Property is near a marina
- Balcony
Schools
- Mehfoud Elementary School
- Rolfe Middle School
- Varina High School
Utilities
- Central Air
- Heat Pump System
- Gas Water Heater
Additional Features
- Waterfront
- Property is near public transit
Listing and Financial Details
- Assessor Parcel Number 797-713-4204.205
Community Details
Overview
- Fall Line Condominiums Subdivision
Amenities
- Elevator
- Community Storage Space
Recreation
- Boat Dock
- Community Pool
- Trails
Map
Home Values in the Area
Average Home Value in this Area
Tax History
| Year | Tax Paid | Tax Assessment Tax Assessment Total Assessment is a certain percentage of the fair market value that is determined by local assessors to be the total taxable value of land and additions on the property. | Land | Improvement |
|---|---|---|---|---|
| 2025 | $7,055 | $789,800 | $143,900 | $645,900 |
| 2024 | $7,055 | $780,600 | $143,900 | $636,700 |
| 2023 | $6,635 | $780,600 | $143,900 | $636,700 |
| 2022 | $5,614 | $660,500 | $143,900 | $516,600 |
| 2021 | $5,590 | $595,900 | $143,900 | $452,000 |
| 2020 | $5,184 | $595,900 | $143,900 | $452,000 |
| 2019 | $5,090 | $585,100 | $143,900 | $441,200 |
| 2018 | $5,059 | $581,500 | $143,900 | $437,600 |
| 2017 | $4,862 | $558,900 | $143,900 | $415,000 |
| 2016 | $3,970 | $456,300 | $122,900 | $333,400 |
| 2015 | $4,119 | $456,300 | $122,900 | $333,400 |
| 2014 | $4,119 | $473,500 | $126,400 | $347,100 |
Property History
| Date | Event | Price | List to Sale | Price per Sq Ft |
|---|---|---|---|---|
| 11/19/2025 11/19/25 | Pending | -- | -- | -- |
| 11/19/2025 11/19/25 | For Sale | $829,900 | -- | $378 / Sq Ft |
Purchase History
| Date | Type | Sale Price | Title Company |
|---|---|---|---|
| Interfamily Deed Transfer | -- | None Available | |
| Special Warranty Deed | $470,000 | -- |
Mortgage History
| Date | Status | Loan Amount | Loan Type |
|---|---|---|---|
| Open | $352,500 | New Conventional |
About the Listing Agent

Steven Moss - Your "Go to" RVA Agent!
As a lifelong resident of Richmond, currently residing in the vibrant community of Rocketts Landing, Steven Moss brings a deep understanding of the local real estate market to his clients. With a career spanning over 30 years, Steven has been a trusted REALTOR since 2016, leveraging his insider knowledge and expertise to become a top-listing and sales performer in Rocketts Landing and throughout Richmond.
Steven's unique background as a Nestle
Steven's Other Listings
Source: Central Virginia Regional MLS
MLS Number: 2531865
APN: 797-713-4204.205
- 4940 Old Main St Unit 506
- 4908 Old Main St
- 4947 Old Main St
- 5007 Old Main St
- 251 Rocketts Way Unit 510
- 251 Rocketts Way Unit 505
- 251 Rocketts Way Unit 412
- 251 Rocketts Way Unit 405
- 210 Rocketts Way Unit 310
- 4820 Old Main St Unit 511
- 5211 Old Main St
- 6 Flatwater Row Unit A
- 5329 Old Main St Unit A
- 5422 Gillies Creek Mews
- Drake Plan at Rocketts Landing
- Cameron Plan at Rocketts Landing
- 5426 Gillies Creek Mews
- 5427 Gillies Creek Mews
- 4716 Fulton St
- 822 Admiral Gravely Blvd
