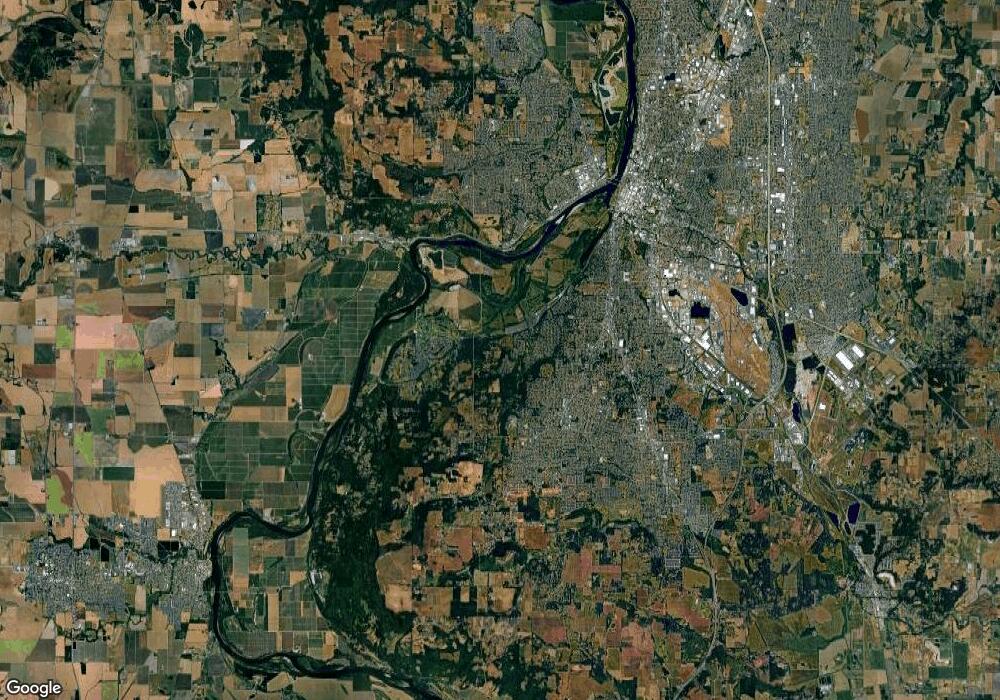4940 SE Sunnyside (F-6) Rd Salem, OR 97302
Faye Wright Neighborhood
3
Beds
2
Baths
1,134
Sq Ft
--
Built
About This Home
This home is located at 4940 SE Sunnyside (F-6) Rd, Salem, OR 97302. 4940 SE Sunnyside (F-6) Rd is a home located in Marion County with nearby schools including Wright Elementary School, Judson Middle School, and Sprague High School.
Create a Home Valuation Report for This Property
The Home Valuation Report is an in-depth analysis detailing your home's value as well as a comparison with similar homes in the area
Home Values in the Area
Average Home Value in this Area
Tax History Compared to Growth
Map
Nearby Homes
- 4940 Sunnyside Rd SE Unit K-15 Rd SE
- 4940 Sunnyside Rd SE Unit D2 Rd
- 4940 Sunnyside Rd SE Unit C-6 Rd
- 4940 Sunnyside Rd SE Unit G6 Rd SE
- 4995 Sunnyside Rd SE
- 754 Haas Ln SE
- 773 Boone (#20) Rd SE
- 773 Boone Rd SE Unit 20
- 1050 Barnes Ave SE
- 4626 7th Ave SE
- 1074 Rodan Ave SE
- 5037 Summerfield Dr SE
- 5247 Baxter Ct SE Unit 5249
- 765 Jackwood St SE
- 670 Idylwood Dr SE
- 5287 Baxter Ct SE Unit 5289
- 4345 Sunnyside Rd SE
- 517 Joseph Ct SE
- 5114 Cherie Ct SE
- 5250 Forest Glen Ct SE
- 4940 Sunnyside Se (#C-6) Rd Unit C-6
- 4940 Sunnyside #G2 Rd SE
- 4940 Sunnyside (#C-8) Rd SE Unit G-8
- 4940 Sunnyside Rd (H-4) Rd SE
- 4940 Sunnyside (#B-4) Rd SE Unit B-4
- 4940 Rd SE Unit C8
- 4940 Sunnyside (#C-8) Rd SE Unit C-8
- 4940 Sunnyside #D-5 Rd SE Unit D-5
- 4940 Sunnyside #D-5 Rd SE
- 4940 Sunnyside #A-7 Rd SE Unit A-7
- 4940 Sunnyside #A-7 Rd SE
- 4940 Sunnyside #G-4 Rd SE
- 4940 Sunnyside Rd SE Unit P2
- 4940 Sunnyside Rd SE Unit A8
- 4940 Sunnyside Rd SE Unit D-4
- 4940 Sunnyside Rd SE
- 4940 Sunnyside Rd SE Unit D-1
- 4940 Sunnyside Rd SE Unit A-2
- 4940 Sunnyside Rd SE Unit D-3
- 4940 Sunnyside Rd SE Unit C-4
