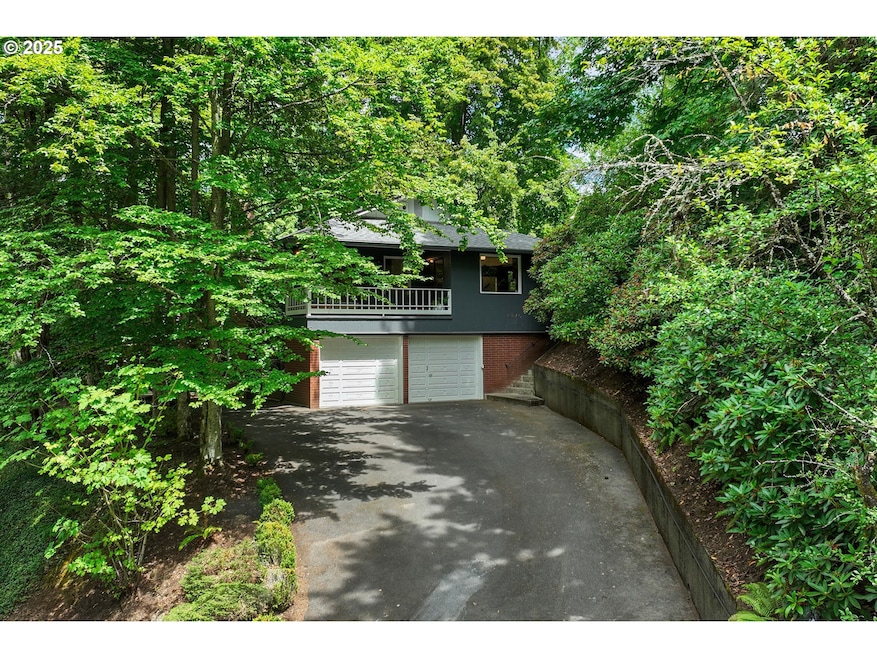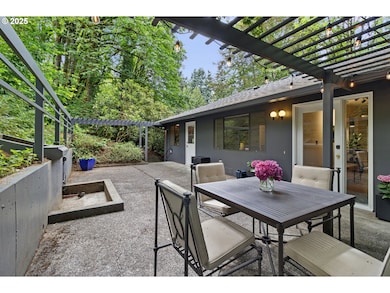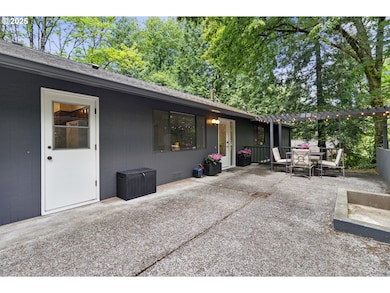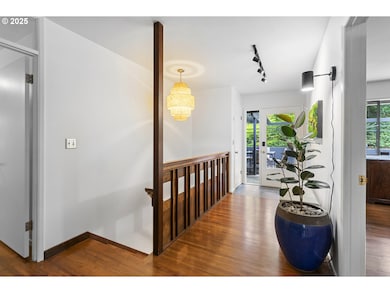4940 SW Humphrey Park Rd Portland, OR 97221
Southwest Hills NeighborhoodEstimated payment $5,110/month
Highlights
- View of Trees or Woods
- Contemporary Architecture
- Wood Flooring
- Bridlemile Elementary School Rated A-
- Wooded Lot
- 2 Fireplaces
About This Home
An incredibly unique and extraordinarily functional floorplan is the highlight of this immaculate Allison Dean Designed & Built Home. Large Windows in every room embrace the serene, wooded setting that evokes the middle of a forest rather than the conveniently close ammenities such as desirable schools, Washington Park, Zoo and the downtown/nw 23rd/pearl districts. Super easy/quick access to OHSU and westside tech/business cooridors (Nike, Intel, etc.). Relax in a tree-house vibed living room w/slider to covered deck. Large kitchen spills out onto a spacious, private patio for a truly inside-is-outside feel and ample room for entertainment and play. 5 large bds with a rare 3 (including a primary suite) on the main level. Lower Level Family Room with slider to patio and generous outdoor area. Beautiful vintage details include pristine, original hardwood floors and tile, built-ins and many small touches throughout. This rare home retains a unique and authentic midcentury charm and has had only 2 owners in its history. It has been meticulously maintained with many newer and upgraded systems such new roof, exterior paint, heat pump for efficient heating/cooling (with old gas furnace remaining as a backup).
Home Details
Home Type
- Single Family
Est. Annual Taxes
- $11,287
Year Built
- Built in 1970
Lot Details
- 0.3 Acre Lot
- Gentle Sloping Lot
- Wooded Lot
Parking
- 2 Car Attached Garage
- Garage Door Opener
- Driveway
Property Views
- Woods
- Territorial
Home Design
- Contemporary Architecture
- Composition Roof
- Concrete Perimeter Foundation
- Cedar
Interior Spaces
- 3,024 Sq Ft Home
- 2-Story Property
- Built-In Features
- 2 Fireplaces
- Gas Fireplace
- Family Room
- Living Room
- Dining Room
- Wood Flooring
- Laundry Room
Kitchen
- Built-In Oven
- Cooktop
- Dishwasher
- Kitchen Island
Bedrooms and Bathrooms
- 5 Bedrooms
Finished Basement
- Exterior Basement Entry
- Natural lighting in basement
Outdoor Features
- Covered Deck
- Patio
Schools
- Bridlemile Elementary School
- West Sylvan Middle School
- Lincoln High School
Utilities
- Forced Air Heating and Cooling System
- Heating System Uses Gas
- Heat Pump System
- Gas Water Heater
Community Details
- No Home Owners Association
Listing and Financial Details
- Assessor Parcel Number R184595
Map
Home Values in the Area
Average Home Value in this Area
Tax History
| Year | Tax Paid | Tax Assessment Tax Assessment Total Assessment is a certain percentage of the fair market value that is determined by local assessors to be the total taxable value of land and additions on the property. | Land | Improvement |
|---|---|---|---|---|
| 2025 | $11,611 | $599,630 | -- | -- |
| 2024 | $11,287 | $582,170 | -- | -- |
| 2023 | $11,287 | $565,220 | $0 | $0 |
| 2022 | $10,824 | $548,760 | $0 | $0 |
| 2021 | $10,499 | $532,780 | $0 | $0 |
| 2020 | $9,425 | $517,270 | $0 | $0 |
| 2019 | $9,245 | $502,210 | $0 | $0 |
| 2018 | $9,360 | $487,590 | $0 | $0 |
| 2017 | $8,755 | $473,390 | $0 | $0 |
| 2016 | $7,737 | $459,610 | $0 | $0 |
| 2015 | $7,486 | $446,230 | $0 | $0 |
| 2014 | $6,902 | $433,240 | $0 | $0 |
Property History
| Date | Event | Price | List to Sale | Price per Sq Ft | Prior Sale |
|---|---|---|---|---|---|
| 11/26/2025 11/26/25 | Price Changed | $795,000 | -3.6% | $263 / Sq Ft | |
| 10/06/2025 10/06/25 | Price Changed | $825,000 | -2.9% | $273 / Sq Ft | |
| 09/07/2025 09/07/25 | Price Changed | $850,000 | -4.5% | $281 / Sq Ft | |
| 07/26/2025 07/26/25 | Price Changed | $889,900 | -1.1% | $294 / Sq Ft | |
| 07/11/2025 07/11/25 | For Sale | $899,900 | +12.9% | $298 / Sq Ft | |
| 10/03/2022 10/03/22 | Sold | $797,000 | -6.2% | $270 / Sq Ft | View Prior Sale |
| 09/15/2022 09/15/22 | Pending | -- | -- | -- | |
| 08/22/2022 08/22/22 | For Sale | $849,900 | 0.0% | $288 / Sq Ft | |
| 08/09/2022 08/09/22 | Pending | -- | -- | -- | |
| 07/29/2022 07/29/22 | For Sale | $849,900 | -- | $288 / Sq Ft |
Purchase History
| Date | Type | Sale Price | Title Company |
|---|---|---|---|
| Warranty Deed | $797,000 | Wfg Title | |
| Interfamily Deed Transfer | -- | None Available | |
| Interfamily Deed Transfer | -- | -- |
Source: Regional Multiple Listing Service (RMLS)
MLS Number: 726655106
APN: R184595
- 5381-5383 SW Humphrey Blvd
- 4786 SW Elm Ln
- 1730 SW Parkview Ct
- 4616 SW Humphrey Ct
- 1670 SW Highland Pkwy
- 5046 SW Hilltop Ln
- 1500 SW Skyline Blvd Unit 13
- 1439 SW Highland Rd
- 0 SW Hewett Blvd
- 5210 SW Hewett Blvd
- 1934 SW Highland Rd
- 5112 SW Hewett Blvd
- 4311 SW Greenleaf Dr
- 5522 SW Jefferson St
- 4410 SW Hewett Blvd
- 2732 SW Scholls Ferry Rd
- 906 SW Skyline Blvd
- 4300 SW Hewett Blvd
- 3800 SW Humphrey Blvd
- 6103 SW Salmon St
- 6331 SW Canyon Ct
- 3590 SW Patton Rd
- 1380 SW 66th Ave
- 3609 SW 38th Ave
- 2130 SW Camelot Ct
- 7704 SW Barnes Rd Unit D
- 1928 SW Laurel St Unit 7
- 3201 SW Sherwood Place Unit ID1054293P
- 5817-5845 SW Beaverton-Hillsdale Hwy
- 6035-6085 SW Beaverton-Hillsdale Hwy
- 5704 SW Beaverton Hillsdale Hwy Unit 5
- 5704 SW Beaverton Hillsdale Hwy Unit 17
- 5704 SW Beaverton Hillsdale Hwy Unit 8
- 5718-5856 SW Beaverton-Hillsdale Hwy
- 8150 SW Barnes Rd
- 2744 SW Sherwood Dr
- 6239 SW Beaverton Hillsdale Hwy
- 4660 SW Fairvale Ct
- 2354-2362-2362 Sw Cactus Dr Unit 7
- 1000 SW Vista Ave







