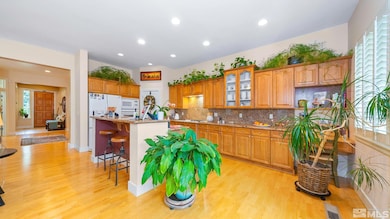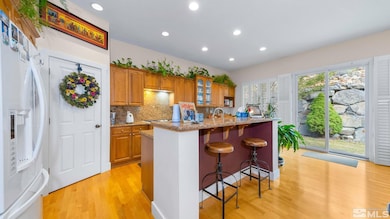4940 Turning Leaf Way Unit 3 Reno, NV 89519
South Outer Reno NeighborhoodEstimated payment $4,670/month
Highlights
- Mountain View
- Wood Flooring
- High Ceiling
- Caughlin Ranch Elementary School Rated A-
- Jetted Tub in Primary Bathroom
- Great Room
About This Home
Nestled in the highly sought-after Caughlin Ranch neighborhood, this charming single-family home at 4940 Turning Leaf Way offers a rare opportunity in a market characterized by high demand and low inventory. Spanning 2,081 sq ft, the residence features 2 bedrooms and 2 bathrooms, (plus a dedicated office/study/retreat not included in bed room count) providing ample space for comfortable living in this thoughtfully designed floor plan., Built in 2002, the home showcases elegant craftsman-style details, including high coffered ceilings and rich hardwood flooring. The kitchen is equipped with granite countertops and a full backsplash, seamlessly connecting to the family room, making it ideal for both daily living and entertaining. The master suite offers a serene retreat with a sitting area and a spa-like bathroom. Situated on a 7,840 sq ft lot, the property boasts a private backyard oasis, thoughtfully landscaped for relaxation and privacy. The attached two-car garage provides convenient parking and storage options. Families will appreciate the proximity to top-rated schools, including Caughlin Ranch Elementary School, Darrell C. Swope Middle School, and Reno High School, all within a few miles of the property. New HVAC system installed January 23 water heater replaced May 24', fence re-stained in 24' Washer/Dryer not included. This home offers a unique blend of comfort, style, and practicality in one of Reno's most desirable neighborhoods. Its combination of quality features, excellent location, and easy access to mountains, walking paths as well as shopping, schools, banking, the city and Reno International Airport makes it a standout choice for discerning buyers.
Home Details
Home Type
- Single Family
Est. Annual Taxes
- $4,358
Year Built
- Built in 2002
Lot Details
- 7,841 Sq Ft Lot
- Back Yard Fenced
- Landscaped
- Level Lot
- Front and Back Yard Sprinklers
- Sprinklers on Timer
HOA Fees
- $77 Monthly HOA Fees
Parking
- 2 Car Attached Garage
- Garage Door Opener
Home Design
- Pitched Roof
- Tile Roof
- Stick Built Home
- Stucco
- Stone
Interior Spaces
- 2,081 Sq Ft Home
- 1-Story Property
- High Ceiling
- Ceiling Fan
- Double Pane Windows
- Low Emissivity Windows
- Vinyl Clad Windows
- Drapes & Rods
- Blinds
- Entrance Foyer
- Family Room with Fireplace
- Great Room
- Living Room with Fireplace
- Home Office
- Mountain Views
- Crawl Space
- Fire and Smoke Detector
Kitchen
- Breakfast Area or Nook
- Breakfast Bar
- Built-In Oven
- Gas Oven
- Gas Cooktop
- Microwave
- Dishwasher
- Kitchen Island
- Disposal
Flooring
- Wood
- Carpet
- Ceramic Tile
Bedrooms and Bathrooms
- 2 Bedrooms
- Walk-In Closet
- 2 Full Bathrooms
- Dual Sinks
- Jetted Tub in Primary Bathroom
- Primary Bathroom includes a Walk-In Shower
- Garden Bath
Laundry
- Laundry Room
- Sink Near Laundry
- Laundry Cabinets
- Shelves in Laundry Area
Outdoor Features
- Patio
- Storage Shed
Schools
- Caughlin Ranch Elementary School
- Swope Middle School
- Reno High School
Utilities
- Refrigerated Cooling System
- Forced Air Heating and Cooling System
- Heating System Uses Natural Gas
- Gas Water Heater
- Internet Available
- Phone Available
- Cable TV Available
Community Details
- $200 HOA Transfer Fee
- Caughlin Ranch HOA
- Reno Community
- Creekridge South 3 Subdivision
- Maintained Community
- The community has rules related to covenants, conditions, and restrictions
Listing and Financial Details
- Assessor Parcel Number 220-232-15
Map
Home Values in the Area
Average Home Value in this Area
Tax History
| Year | Tax Paid | Tax Assessment Tax Assessment Total Assessment is a certain percentage of the fair market value that is determined by local assessors to be the total taxable value of land and additions on the property. | Land | Improvement |
|---|---|---|---|---|
| 2025 | $4,358 | $175,692 | $61,810 | $113,882 |
| 2024 | $4,358 | $169,696 | $55,055 | $114,641 |
| 2023 | $3,075 | $167,444 | $58,765 | $108,679 |
| 2022 | $4,110 | $137,885 | $47,180 | $90,705 |
| 2021 | $3,990 | $125,409 | $35,280 | $90,129 |
| 2020 | $3,871 | $125,158 | $34,860 | $90,298 |
| 2019 | $3,758 | $118,576 | $31,885 | $86,691 |
| 2018 | $3,649 | $111,197 | $26,320 | $84,877 |
| 2017 | $3,543 | $107,813 | $22,855 | $84,958 |
| 2016 | $3,453 | $108,627 | $21,525 | $87,102 |
| 2015 | $3,447 | $108,082 | $21,245 | $86,837 |
| 2014 | $3,346 | $103,721 | $19,530 | $84,191 |
| 2013 | -- | $88,607 | $18,900 | $69,707 |
Property History
| Date | Event | Price | Change | Sq Ft Price |
|---|---|---|---|---|
| 06/22/2025 06/22/25 | For Sale | $797,900 | 0.0% | $383 / Sq Ft |
| 06/18/2025 06/18/25 | Off Market | $797,900 | -- | -- |
| 06/13/2025 06/13/25 | For Sale | $797,900 | 0.0% | $383 / Sq Ft |
| 05/03/2025 05/03/25 | Off Market | $797,900 | -- | -- |
| 04/13/2025 04/13/25 | For Sale | $797,900 | 0.0% | $383 / Sq Ft |
| 04/01/2025 04/01/25 | Pending | -- | -- | -- |
| 03/04/2025 03/04/25 | For Sale | $797,900 | +118.6% | $383 / Sq Ft |
| 05/31/2013 05/31/13 | Sold | $365,000 | -2.7% | $175 / Sq Ft |
| 04/06/2013 04/06/13 | Pending | -- | -- | -- |
| 04/04/2013 04/04/13 | For Sale | $375,000 | -- | $180 / Sq Ft |
Purchase History
| Date | Type | Sale Price | Title Company |
|---|---|---|---|
| Interfamily Deed Transfer | -- | First Centennial Reno | |
| Interfamily Deed Transfer | -- | First Centennial Reno | |
| Deed | -- | First Centennial Reno | |
| Interfamily Deed Transfer | -- | None Available | |
| Bargain Sale Deed | $365,000 | Ticor Title Reno | |
| Deed | $347,000 | First American Title | |
| Bargain Sale Deed | $349,346 | Western Title Inc |
Mortgage History
| Date | Status | Loan Amount | Loan Type |
|---|---|---|---|
| Open | $255,500 | New Conventional | |
| Previous Owner | $292,000 | New Conventional | |
| Previous Owner | $277,600 | Unknown | |
| Previous Owner | $150,000 | No Value Available |
Source: Northern Nevada Regional MLS
MLS Number: 250003589
APN: 220-232-15
- 4999 Foxcreek Trail
- 4811 Elkcreek Trail
- 1005 Stag Ridge Ct Unit 5
- 4732 Cedarhill Ln
- 3911 N Westpoint Dr
- 2790 W Lakeridge Shores
- 4559 Village Green Pkwy
- 3790 Ranch Crest Dr
- 3744 Ranch Crest Dr Unit 1
- 4605 Aberfeldy Rd
- 4990 Mountainshyre Rd
- 3678 Brighton Way
- 3618 Hemlock Way
- 4935 Sierra Pine Dr
- 1860 Hunter Creek Rd
- 4905 Mountainshyre Rd
- 60 Promontory Pointe
- 4885 Buckhaven Rd
- 4865 Buckhaven Rd
- 4292 Caughlin Pkwy
- 2255 Wide Horizon Dr
- 2320 Overlook Ct
- 3300 Skyline Blvd
- 2931 Blue Grouse Dr
- 4910 Deer Pass Dr
- 2960 Deer Run Dr
- 2375 N Harbor Cir
- 4275 W 4th St
- 730 Bluffs Ct Unit 104
- 730 Bluffs Ct Unit 103
- 2625 Spinnaker Dr
- 1880 Meadowview Ln
- 6186 Squires Ln
- 2875 Idlewild Dr Unit 75
- 5200 Summit Ridge Dr
- 1555 Sky Valley Dr
- 1490 Foster Dr
- 1550 Sky Valley Dr
- 4775 Summit Ridge Dr
- 1555 Ridgeview Dr







