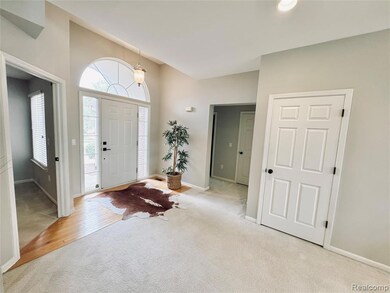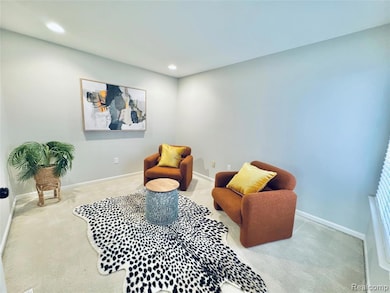49401 N Glacier Unit 57 Northville, MI 48168
Estimated payment $3,375/month
Highlights
- Outdoor Pool
- Clubhouse
- Ranch Style House
- Ridge Wood Elementary School Rated A
- Deck
- Double Oven
About This Home
Move right into this charming ranch-style condo in the highly sought-after Coves at Northville Ridge! Step into this beautifully updated ranch-style condo and fall in love with everything it has to offer! Tucked away in the highly desirable Northville Ridge community, this charming home combines comfort, style, and convenience -all in one perfect package. This beautifully maintained home offers a bright, open floor plan that’s perfect for everyday living and entertaining. The spacious kitchen seamlessly flows into the dining area and inviting living room, complete with a cozy fireplace -ideal for relaxing evenings at home. Enjoy the generous primary suite featuring a large walk-in closet and a private bath with double sinks and ample space. Freshly painted throughout, the interior feels bright, clean, and welcoming.
Additional highlights include convenient first-floor laundry and direct access to an oversized 2.5-car garage with extra storage.
The Northville Ridge community offers fantastic amenities including a clubhouse, playground, and pool—perfect for enjoying your free time close to home.
Listing Agent
Michigan First Realty LLC License #6501331937 Listed on: 09/13/2025
Property Details
Home Type
- Condominium
Est. Annual Taxes
Year Built
- Built in 2005
HOA Fees
- $450 Monthly HOA Fees
Parking
- 2.5 Car Attached Garage
Home Design
- Ranch Style House
- Brick Exterior Construction
- Poured Concrete
Interior Spaces
- 1,825 Sq Ft Home
- Gas Fireplace
- Great Room with Fireplace
- Unfinished Basement
Kitchen
- Double Oven
- Electric Cooktop
- Microwave
- Dishwasher
Bedrooms and Bathrooms
- 2 Bedrooms
- 2 Full Bathrooms
Outdoor Features
- Outdoor Pool
- Deck
Utilities
- Forced Air Heating and Cooling System
- Heating System Uses Natural Gas
Additional Features
- Private Entrance
- Ground Level
Listing and Financial Details
- Assessor Parcel Number 77069020057000
Community Details
Overview
- Stacey Sherrill Https://Www.Compass Pm.Com Association, Phone Number (734) 582-9603
- Wayne County Condo Sub Plan 671 Subdivision
- On-Site Maintenance
Amenities
- Clubhouse
Recreation
- Community Pool
Pet Policy
- Limit on the number of pets
- Breed Restrictions
- The building has rules on how big a pet can be within a unit
Map
Home Values in the Area
Average Home Value in this Area
Tax History
| Year | Tax Paid | Tax Assessment Tax Assessment Total Assessment is a certain percentage of the fair market value that is determined by local assessors to be the total taxable value of land and additions on the property. | Land | Improvement |
|---|---|---|---|---|
| 2025 | $4,225 | $219,000 | $0 | $0 |
| 2024 | $4,225 | $196,700 | $0 | $0 |
| 2023 | $4,029 | $176,600 | $0 | $0 |
| 2022 | $6,767 | $160,500 | $0 | $0 |
| 2021 | $6,621 | $161,100 | $0 | $0 |
| 2020 | $6,604 | $167,300 | $0 | $0 |
| 2019 | $6,482 | $191,500 | $0 | $0 |
| 2018 | $3,511 | $182,000 | $0 | $0 |
| 2017 | $5,421 | $171,900 | $0 | $0 |
| 2016 | $6,042 | $161,000 | $0 | $0 |
| 2015 | $11,148 | $142,300 | $0 | $0 |
| 2013 | $10,800 | $112,300 | $0 | $0 |
| 2012 | $5,711 | $109,700 | $30,600 | $79,100 |
Property History
| Date | Event | Price | List to Sale | Price per Sq Ft |
|---|---|---|---|---|
| 10/06/2025 10/06/25 | Price Changed | $439,900 | -2.2% | $241 / Sq Ft |
| 09/13/2025 09/13/25 | For Sale | $450,000 | 0.0% | $247 / Sq Ft |
| 07/31/2022 07/31/22 | Rented | $2,700 | 0.0% | -- |
| 07/19/2022 07/19/22 | Under Contract | -- | -- | -- |
| 06/24/2022 06/24/22 | For Rent | $2,700 | +22.7% | -- |
| 02/20/2015 02/20/15 | Rented | $2,200 | -4.3% | -- |
| 02/20/2015 02/20/15 | Under Contract | -- | -- | -- |
| 01/28/2015 01/28/15 | For Rent | $2,300 | +15.0% | -- |
| 04/28/2012 04/28/12 | Rented | $2,000 | 0.0% | -- |
| 04/28/2012 04/28/12 | Under Contract | -- | -- | -- |
| 04/09/2012 04/09/12 | For Rent | $2,000 | -- | -- |
Purchase History
| Date | Type | Sale Price | Title Company |
|---|---|---|---|
| Sheriffs Deed | $350,670 | None Listed On Document | |
| Warranty Deed | $286,160 | None Available |
Source: Realcomp
MLS Number: 20251036252
APN: 77-069-02-0057-000
- 16784 Dover Dr Unit 94
- 16702 Dover Dr Unit 73
- 16707 Carriage Way Unit 53
- 16701 Carriage Way Unit 56
- 16897 Carriage Way Unit 2
- 16865 Carriage Way Unit 10
- 16706 Dover Dr Unit 71
- 19085 Chaumont Way
- 17170 Garden Ridge Ln Unit 72
- 49478 Coldwater Ridge Dr
- 49474 Coldwater Ridge Dr
- 15943 Morningside Unit 179
- 15970 Morningside Unit 207
- 15940 Morningside Unit 189
- 41628 Six Mile Rd
- 49486 Coldwater Ridge Dr
- 49482 Coldwater Ridge Dr
- 49462 Coldwater Ridge Dr
- 49458 Coldwater Ridge Dr
- 16413 Mulberry Way Unit 137
- 16897 Carriage Way Unit 2
- 47611 Manorwood Dr
- 18182 Blue Heron Dr W Unit 91
- 525 Fairbrook St Unit 106
- 250 1st St
- 862 Yorktown Ct Unit L79
- 1226 Charleston Ct
- 45800 W Ann Arbor Trail
- 150 Maincentre
- 104 W Main St Unit 300
- 156 N Center St
- 12916 Heritage
- 462 East St
- 466 East St
- 9325 N Ridge Rd
- 859 Irvin St
- 17400 Cedar Lake Cir
- 9049 Cobblestone Cir
- 318 Pennell St
- 18145 Shoreline Ct







