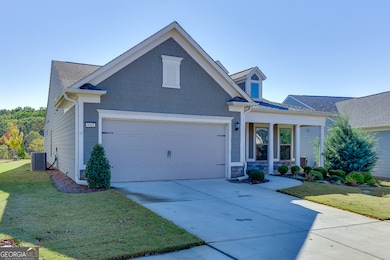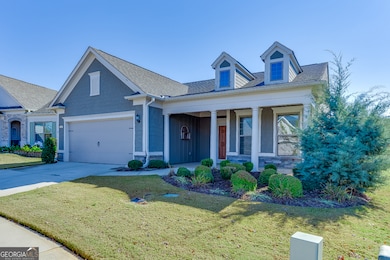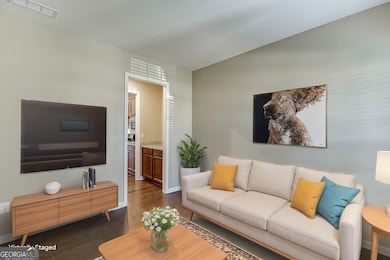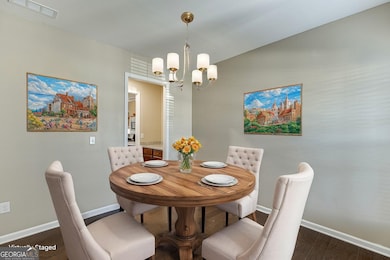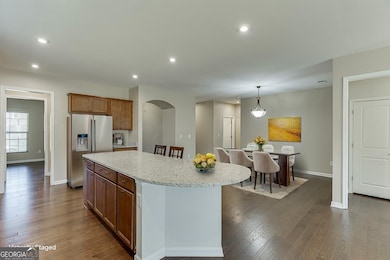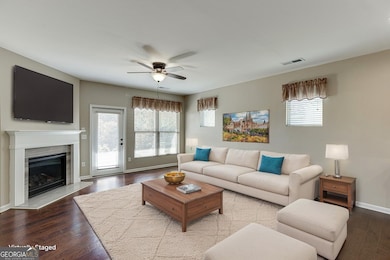4941 Adler Ct Hoschton, GA 30548
Estimated payment $3,275/month
Highlights
- Fitness Center
- Clubhouse
- Wood Flooring
- Active Adult
- Ranch Style House
- Bonus Room
About This Home
This is your opportunity to get into an almost new home in the highly desirable Del Webb at Chateau Elan and save $100,000 compared to new construction! This beautifully designed 2-bedroom, 2-bath ranch offers the same sought-after layout as the popular "Mainstay" floor plan offered by the builder but here's the difference: this home has been lived in for only TWO YEARS, making it practically brand new without the wait or the premium price tag! Nestled on a quiet street with no new construction, this home provides immediate move-in comfort and peace of mind. Step inside and you'll find a thoughtfully planned single-level living, featuring an open, airy layout perfect for entertaining or relaxing. The spacious kitchen boasts stained cabinetry, stone countertops, a large breakfast bar, and a generous walk-in pantry all opening to the warm and inviting family room with fireplace. The primary suite is a private retreat with a dual vanity bath and expansive walk-in closet, while the split-bedroom design ensures privacy for guests or family. Hardwood floors flow throughout the main living areas, adding timeless elegance. The three-car garage offers space for vehicles, a golf cart, or a workshop something new homes often can't match. Outside, enjoy your private rear patio with no homes behind you just the beauty of nature! Both front and rear covered patios create inviting spaces for morning coffee or evening relaxation. Living in Del Webb at Chateau Elan means more than just a beautiful home it's a vibrant lifestyle. Residents enjoy resort-style amenities including a state-of-the-art clubhouse, fitness center, pool, tennis and pickleball courts, dog park, and walking trails. Don't miss this rare chance to own a like-new home in one of North Georgia's most desirable active adult communities with a six-figure savings and no waiting on construction!
Listing Agent
PEND Realty, LLC Brokerage Phone: (615) 738-0015 License #299301 Listed on: 11/04/2025
Home Details
Home Type
- Single Family
Est. Annual Taxes
- $2,269
Year Built
- Built in 2022
Lot Details
- 8,276 Sq Ft Lot
- Back Yard Fenced
- Level Lot
HOA Fees
- $325 Monthly HOA Fees
Home Design
- Ranch Style House
- Slab Foundation
- Stone Siding
- Stone
Interior Spaces
- 1,966 Sq Ft Home
- High Ceiling
- Ceiling Fan
- Factory Built Fireplace
- Double Pane Windows
- Entrance Foyer
- Family Room with Fireplace
- Bonus Room
- Wood Flooring
- Pull Down Stairs to Attic
Kitchen
- Breakfast Area or Nook
- Breakfast Bar
- Walk-In Pantry
- Microwave
- Dishwasher
- Kitchen Island
- Solid Surface Countertops
- Disposal
Bedrooms and Bathrooms
- 2 Main Level Bedrooms
- Split Bedroom Floorplan
- 2 Full Bathrooms
- Double Vanity
Parking
- Garage
- Garage Door Opener
Accessible Home Design
- Accessible Doors
Outdoor Features
- Patio
- Porch
Schools
- Ivy Creek Elementary School
- Frank N Osborne Middle School
- Mill Creek High School
Utilities
- Central Heating and Cooling System
- Gas Water Heater
- Phone Available
- Cable TV Available
Community Details
Overview
- Active Adult
- $1,900 Initiation Fee
- Association fees include ground maintenance, reserve fund, swimming, tennis
- Del Webb Chateau Elan Subdivision
Amenities
- Clubhouse
Recreation
- Tennis Courts
- Community Playground
- Fitness Center
- Community Pool
Map
Home Values in the Area
Average Home Value in this Area
Property History
| Date | Event | Price | List to Sale | Price per Sq Ft |
|---|---|---|---|---|
| 11/04/2025 11/04/25 | For Sale | $524,000 | -- | $267 / Sq Ft |
Source: Georgia MLS
MLS Number: 10637512
APN: 3-007 -945
- 235 Broadmoor Dr
- 284 Fox Creek Dr
- 370 Broadmoor Dr
- 43 Yaupon Trail
- 71 Wayside Terrace
- 76 Wayside Terrace
- 2017 Yvette Way
- 162 Valimar Dr
- 866 New Liberty Way
- 7260 Silk Tree Pointe
- 7141 Silk Tree Pointe
- 622 Brookfield Dr
- 69 Fonthill Cove
- 1528 Liberty Park Dr
- 6 Manor Way
- 359 King Village
- 383 King Village
- 2307 Loowit Falls Dr
- 105 Chablis Ct
- 1213 Loowit Falls Ct

