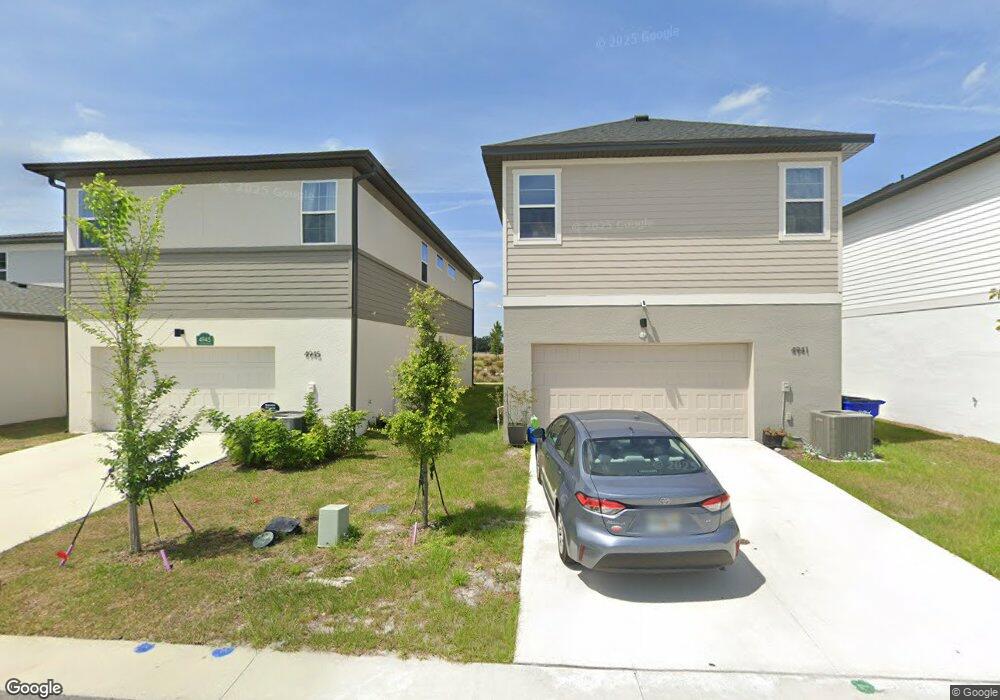4941 Cross Prairie Pkwy Saint Cloud, FL 34772
Kissimmee Park NeighborhoodEstimated Value: $394,506 - $450,000
4
Beds
3
Baths
2,244
Sq Ft
$184/Sq Ft
Est. Value
About This Home
This home is located at 4941 Cross Prairie Pkwy, Saint Cloud, FL 34772 and is currently estimated at $412,627, approximately $183 per square foot. 4941 Cross Prairie Pkwy is a home with nearby schools including Neptune Elementary School, St. Cloud High School, and Neptune Middle School.
Ownership History
Date
Name
Owned For
Owner Type
Purchase Details
Closed on
Apr 26, 2024
Sold by
Jch Cp Llc
Bought by
Jariwala Bharat P and Jariwala Usha
Current Estimated Value
Home Financials for this Owner
Home Financials are based on the most recent Mortgage that was taken out on this home.
Original Mortgage
$315,925
Outstanding Balance
$311,419
Interest Rate
6.79%
Mortgage Type
FHA
Estimated Equity
$101,208
Create a Home Valuation Report for This Property
The Home Valuation Report is an in-depth analysis detailing your home's value as well as a comparison with similar homes in the area
Home Values in the Area
Average Home Value in this Area
Purchase History
| Date | Buyer | Sale Price | Title Company |
|---|---|---|---|
| Jariwala Bharat P | $414,000 | Clear Title |
Source: Public Records
Mortgage History
| Date | Status | Borrower | Loan Amount |
|---|---|---|---|
| Open | Jariwala Bharat P | $315,925 |
Source: Public Records
Tax History Compared to Growth
Tax History
| Year | Tax Paid | Tax Assessment Tax Assessment Total Assessment is a certain percentage of the fair market value that is determined by local assessors to be the total taxable value of land and additions on the property. | Land | Improvement |
|---|---|---|---|---|
| 2024 | $2,098 | $60,000 | $60,000 | -- |
| 2023 | $2,098 | $45,000 | $45,000 | -- |
Source: Public Records
Map
Nearby Homes
- 4929 Cross Prairie Pkwy
- Iris Plan at Havenfield at Crossprairie - Townhomes
- Aster Plan at Havenfield at Crossprairie - Townhomes
- Rosemary Plan at Havenfield at Crossprairie
- Tarpon III Plan at Havenfield at Crossprairie
- Goldenrod Plan at Havenfield at Crossprairie
- Foxtail Plan at Havenfield at Crossprairie
- Eola III Plan at Havenfield at Crossprairie
- Woodmere III Plan at Havenfield at Crossprairie
- Cassia Plan at Havenfield at Crossprairie - Townhomes
- Palmetto Plan at Havenfield at Crossprairie
- Geneva III Plan at Havenfield at Crossprairie
- Dupree III Plan at Havenfield at Crossprairie
- Viola Plan at Havenfield at Crossprairie - Bungalows
- Azalea Plan at Havenfield at Crossprairie - Bungalows
- Orchid Plan at Havenfield at Crossprairie - Bungalows
- Dahlia Plan at Havenfield at Crossprairie - Bungalows
- 4946 Shady Pines Dr
- Santa Barbara II Plan at Eden at Crossprairie - Eco Series
- Lancaster Plan at Eden at Crossprairie - Eco Series
- 4945 Cross Prairie Pkwy
- 4925 Cross Prairie Pkwy
- 4961 Cross Prairie Pkwy
- 4909 Cross Prairie Pkwy
- 4918 Prairie Preserve Run
- 4914 Prairie Reserve Run Unit 36475118
- 4914 Prairie Reserve Run Unit 36467531
- 4914 Prairie Reserve Run Unit 36449842
- 4914 Prairie Reserve Run Unit 36481951
- 4914 Prairie Preserve Run Unit 36473125
- 4914 Prairie Preserve Run Unit 36471375
- 4914 Prairie Preserve Run Unit 36484866
- 4914 Prairie Preserve Run Unit 36460771
- 4914 Prairie Preserve Run Unit 36474753
- 4914 Prairie Preserve Run Unit 36457296
- 4914 Prairie Preserve Run Unit 36474685
- 4914 Prairie Preserve Run Unit 36475118
- 4914 Prairie Preserve Run
- 4901 Cross Prairie Pkwy
- 4985 Prairie Preserve Run
