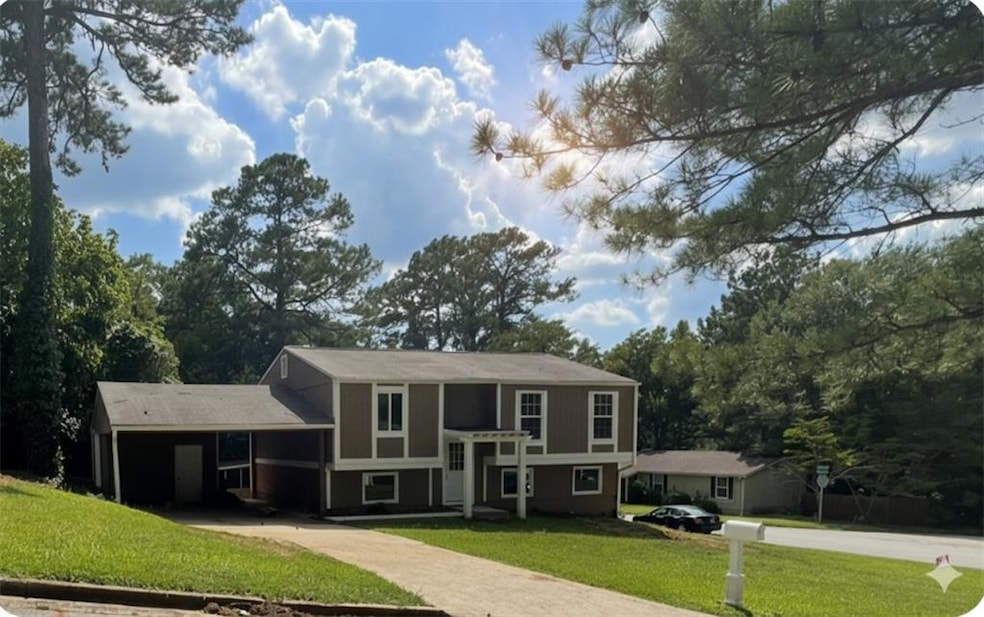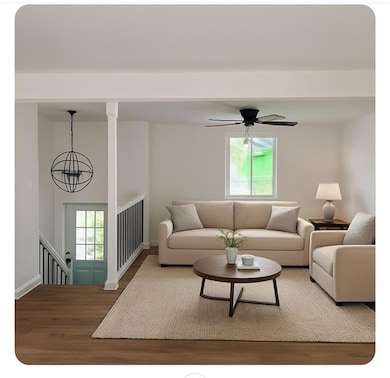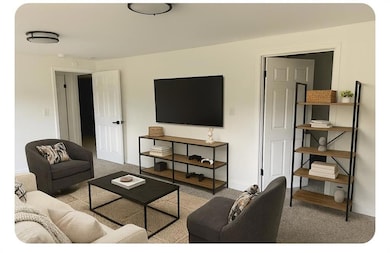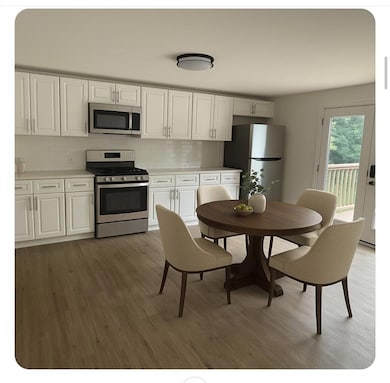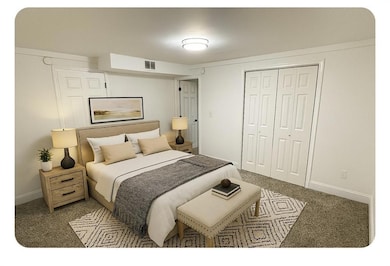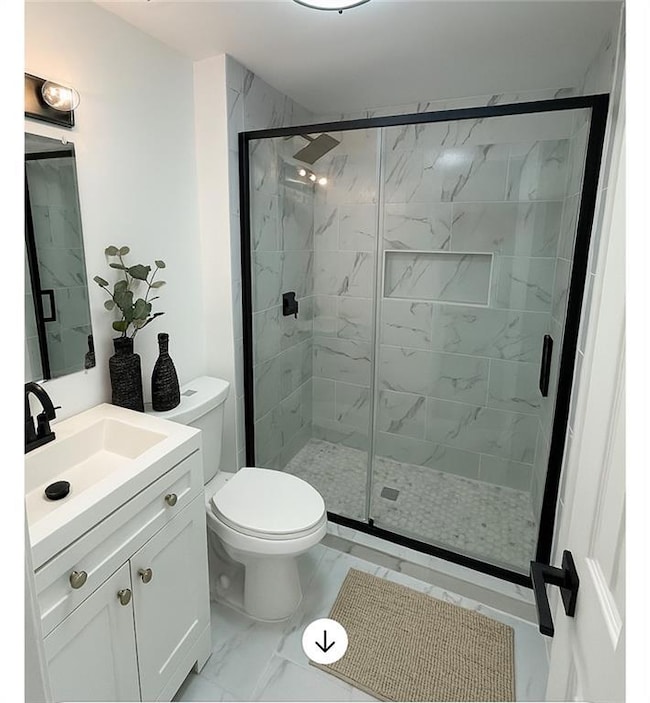4941 Isle Royal Ct Stone Mountain, GA 30088
Estimated payment $1,927/month
Highlights
- Fitness Center
- Clubhouse
- Property is near public transit
- Community Lake
- Deck
- Traditional Architecture
About This Home
RARE 5-BEDROOM HOME IN MAINSTREET COMMUNITY — MOVE-IN READY & PRICED TO SELL!
Welcome to 4941 Isle Royal Court, Stone Mountain, GA 30088 — a spacious, move-in ready 5-bedroom, 2-bath home in the desirable Mainstreet Community. Offering incredible space, modern comfort, and unbeatable value, this home stands out as one of the best opportunities in today’s market for serious buyers. Step inside to find a bright, open-concept layout that perfectly blends function and flexibility. The main living area welcomes you with abundant natural light, easy-to-maintain flooring, and generous space for both relaxation and entertaining. The dining area connects seamlessly to a well-appointed kitchen featuring plenty of cabinetry and counter space — perfect for home cooks or busy households. With five true bedrooms, you’ll have the flexibility to design your ideal lifestyle — whether that’s multi-generational living, a home office, or guest accommodations. The primary suite offers comfort and privacy, while the secondary bedrooms provide ample space for family or roommates. Outdoors, enjoy a covered carport with additional driveway parking, plus a private, level backyard that’s ready for family gatherings, pets, or a peaceful garden retreat. Located within the sought-after Mainstreet Community, residents enjoy access to multiple swimming pools, tennis courts, playgrounds, a clubhouse, walking trails, and lakes — all while being conveniently close to schools, shopping, restaurants, and major highways. The home has been well maintained and recently refreshed, making it ideal for buyers who want comfort and value without the need for major renovations. Whether you’re a first-time homebuyer, a growing family, or an investor seeking strong rental returns, this property delivers exceptional potential in every category. ?? Motivated Seller — Priced Below Market for a Quick Sale! Don’t miss this chance to own a rare 5-bedroom home in one of Stone Mountain’s most stable, amenity-rich communities. Schedule your private tour today before it’s gone!
Listing Agent
Keller Williams Realty Community Partners License #417040 Listed on: 11/04/2025

Home Details
Home Type
- Single Family
Est. Annual Taxes
- $4,066
Year Built
- Built in 1976 | Remodeled
Lot Details
- 5,663 Sq Ft Lot
- Lot Dimensions are 91 x 219
- Cul-De-Sac
- Corner Lot
- Back and Front Yard
HOA Fees
- Property has a Home Owners Association
Home Design
- Traditional Architecture
- Slab Foundation
- Shingle Roof
- Composition Roof
- Wood Siding
Interior Spaces
- 1,932 Sq Ft Home
- 2-Story Property
- Ceiling Fan
- Family Room
- Bonus Room
- Neighborhood Views
- Gas Dryer Hookup
Kitchen
- Open to Family Room
- Gas Oven
- Gas Range
- Microwave
- Dishwasher
- White Kitchen Cabinets
- Disposal
Flooring
- Carpet
- Luxury Vinyl Tile
Bedrooms and Bathrooms
- 5 Bedrooms | 3 Main Level Bedrooms
- Primary Bedroom on Main
- Walk-In Closet
- Shower Only
Finished Basement
- Walk-Out Basement
- Interior and Exterior Basement Entry
- Laundry in Basement
Home Security
- Open Access
- Security System Owned
- Security Lights
- Carbon Monoxide Detectors
- Fire and Smoke Detector
Parking
- 4 Carport Spaces
- Driveway
- On-Street Parking
Outdoor Features
- Deck
- Outdoor Storage
- Front Porch
Location
- Property is near public transit
- Property is near schools
- Property is near shops
Schools
- Eldridge L. Miller Elementary School
- Miller Grove Middle School
- Redan High School
Utilities
- Central Air
- Heating System Uses Natural Gas
- 220 Volts
- 110 Volts
- Gas Water Heater
- Phone Available
- Cable TV Available
Listing and Financial Details
- Assessor Parcel Number 16 002 02 118
Community Details
Overview
- Mainstreet Subdivision
- Community Lake
Amenities
- Clubhouse
- Business Center
- Meeting Room
Recreation
- Tennis Courts
- Community Playground
- Fitness Center
- Community Pool
- Trails
Security
- Security Service
Map
Home Values in the Area
Average Home Value in this Area
Tax History
| Year | Tax Paid | Tax Assessment Tax Assessment Total Assessment is a certain percentage of the fair market value that is determined by local assessors to be the total taxable value of land and additions on the property. | Land | Improvement |
|---|---|---|---|---|
| 2025 | $4,070 | $81,720 | $8,172 | $73,548 |
| 2024 | $4,066 | $81,720 | $8,172 | $73,548 |
| 2023 | $4,066 | $81,720 | $8,000 | $73,720 |
| 2022 | $3,714 | $75,840 | $8,000 | $67,840 |
| 2021 | $2,764 | $54,200 | $3,560 | $50,640 |
| 2020 | $2,331 | $44,320 | $3,560 | $40,760 |
| 2019 | $2,303 | $43,080 | $3,560 | $39,520 |
| 2018 | $1,795 | $44,320 | $3,560 | $40,760 |
| 2017 | $1,976 | $36,080 | $3,560 | $32,520 |
| 2016 | $1,499 | $25,200 | $3,560 | $21,640 |
| 2014 | $896 | $11,280 | $3,560 | $7,720 |
Property History
| Date | Event | Price | List to Sale | Price per Sq Ft | Prior Sale |
|---|---|---|---|---|---|
| 11/04/2025 11/04/25 | For Sale | $288,000 | 0.0% | $149 / Sq Ft | |
| 10/22/2025 10/22/25 | For Rent | $2,400 | 0.0% | -- | |
| 11/15/2024 11/15/24 | Sold | $179,000 | -10.5% | $93 / Sq Ft | View Prior Sale |
| 10/07/2024 10/07/24 | Pending | -- | -- | -- | |
| 09/05/2024 09/05/24 | Price Changed | $199,900 | -9.1% | $103 / Sq Ft | |
| 08/22/2024 08/22/24 | Price Changed | $219,900 | -4.3% | $114 / Sq Ft | |
| 08/13/2024 08/13/24 | For Sale | $229,900 | +184.2% | $119 / Sq Ft | |
| 05/31/2016 05/31/16 | Pending | -- | -- | -- | |
| 05/26/2016 05/26/16 | Sold | $80,900 | -4.8% | $42 / Sq Ft | View Prior Sale |
| 04/05/2016 04/05/16 | For Sale | $85,000 | -- | $44 / Sq Ft |
Purchase History
| Date | Type | Sale Price | Title Company |
|---|---|---|---|
| Warranty Deed | -- | -- | |
| Warranty Deed | $80,900 | -- | |
| Warranty Deed | -- | -- | |
| Warranty Deed | $29,500 | -- | |
| Warranty Deed | $23,550 | -- | |
| Quit Claim Deed | -- | -- | |
| Foreclosure Deed | $30,000 | -- | |
| Deed | $130,000 | -- | |
| Deed | $82,000 | -- | |
| Foreclosure Deed | $95,200 | -- | |
| Deed | $112,000 | -- | |
| Deed | $72,500 | -- |
Mortgage History
| Date | Status | Loan Amount | Loan Type |
|---|---|---|---|
| Previous Owner | $39,550 | New Conventional | |
| Previous Owner | $39,400 | New Conventional | |
| Previous Owner | $13,000 | Stand Alone Refi Refinance Of Original Loan | |
| Previous Owner | $95,200 | New Conventional | |
| Closed | $0 | FHA |
Source: First Multiple Listing Service (FMLS)
MLS Number: 7676209
APN: 16-002-02-118
- 4922 Glenside Ct Unit 2304
- 4912 Bayside Ct
- 924 Model Ct
- 1056 Park Ct W
- 1086 Village Rd
- 1088 Nimblewood Way
- 1060 Deer Chase
- 5001 Hickory Oak Ct
- 1027 Mainstreet Lake Dr
- 887 Brandy Oaks Ln
- 943 Lake Drive Ct Unit 1
- 939 Lake Drive Ct
- 5085 Rock Glen Dr
- 1157 Village Mainstreet
- 1159 Village Main St
- 870 Heritage Oaks Dr
- 845 Heritage Oaks Dr
- 840 Brandy Oaks Ln
- 4952 Isle Royal Ct
- 947 Mainstreet Lake Dr
- 917 Lake Watch Dr
- 862 Heritage Oaks Dr
- 713 Arbor Hill Dr
- 1118 Brunning Dr
- 934 Lake Watch Dr
- 5001 Post Rd Pass
- 1038 S Hairston Rd
- 1163 Mainstreet Valley Dr
- 805 Arbor Hill Dr
- 4887 Autumn Cir
- 1241 Wellhouse Walk
- 4795 Brasac Dr
- 5231 Mainstreet Park Dr
- 5176 Martins Crossing Rd
- 697 Tarkington Rd N
- 691 Tarkington Rd N
- 5225 Martins Crossing Rd
- 5249 Martins Crossing Rd
