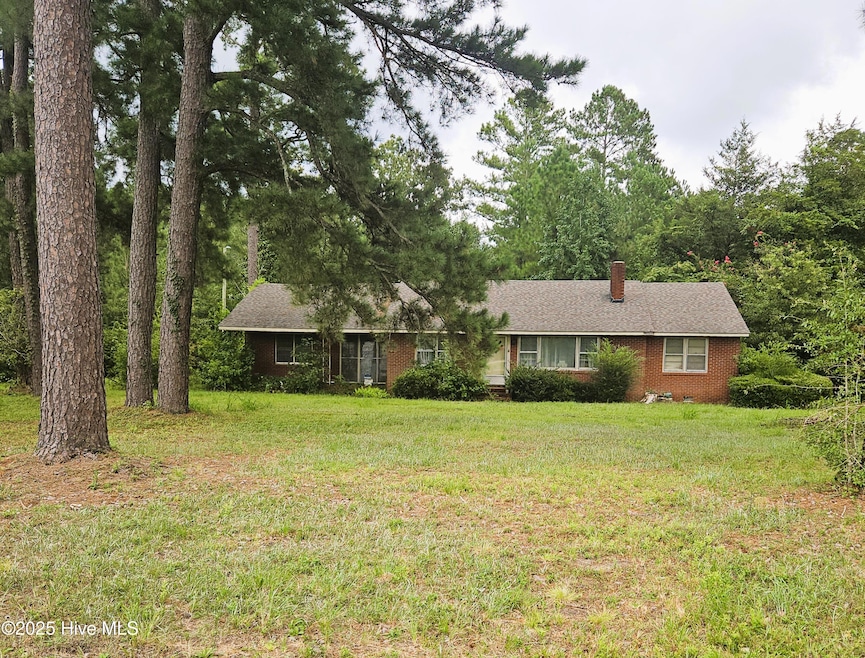
Estimated payment $837/month
Total Views
2,566
2
Beds
1
Bath
1,549
Sq Ft
$84
Price per Sq Ft
Highlights
- No HOA
- Den
- Fireplace
- Chicod Rated A-
- Covered Patio or Porch
- Laundry Room
About This Home
COUNTRY LIVING - This 2-bedroom, 1-bath brick home located in the county on a 3.8 acre lot needs some TLC and could be a great homesite or rental, It has a single-attached garage that leads to a breezeway going into the house. It has all the privacy you may need.
Home Details
Home Type
- Single Family
Year Built
- Built in 1955
Lot Details
- 3.8 Acre Lot
- Property is zoned SFR(50 Rural)
Parking
- 1 Car Attached Garage
Home Design
- Brick Exterior Construction
- Wood Frame Construction
- Composition Roof
- Stick Built Home
Interior Spaces
- 1,549 Sq Ft Home
- 1-Story Property
- Fireplace
- Combination Dining and Living Room
- Den
- Crawl Space
- Pull Down Stairs to Attic
- Range
- Laundry Room
Flooring
- Carpet
- Vinyl
Bedrooms and Bathrooms
- 2 Bedrooms
- 1 Full Bathroom
Schools
- Chicod Elementary School
- Chicod Middle School
- D.H. Conley High School
Utilities
- Heat Pump System
- Propane Water Heater
Additional Features
- Energy-Efficient HVAC
- Covered Patio or Porch
Community Details
- No Home Owners Association
Listing and Financial Details
- Assessor Parcel Number 004248
Map
Create a Home Valuation Report for This Property
The Home Valuation Report is an in-depth analysis detailing your home's value as well as a comparison with similar homes in the area
Home Values in the Area
Average Home Value in this Area
Property History
| Date | Event | Price | Change | Sq Ft Price |
|---|---|---|---|---|
| 08/20/2025 08/20/25 | Pending | -- | -- | -- |
| 08/06/2025 08/06/25 | For Sale | $129,900 | -- | $84 / Sq Ft |
Source: Hive MLS
Similar Homes in Ayden, NC
Source: Hive MLS
MLS Number: 100524060
Nearby Homes
- 5619 Emma Cannon Rd
- 5902 Emma Cannon Rd
- Cali Plan at Chicod Landing
- 3474 True Grit Ln
- 3450 True Grit Ln
- 4739 Emma Cannon Rd
- 3401 True Grit Ln
- 2554 Doc Loftin Rd
- 7227 Nc Highway 43 S
- 00 Cal Jones Rd
- 00 Cal Jones Rd Unit LotWP002
- 00 Cal Jones Rd Unit LotWP001
- 00 Cal Jones Rd Unit LotWP000
- 7584 County Home Rd
- 0 County Home Rd
- 716 Peridot Ct
- 725 Peridot Ct
- 2094 Harris Ridge Rd
- 3038 Joe Stocks Rd
- 3022 Joe Stocks Rd






