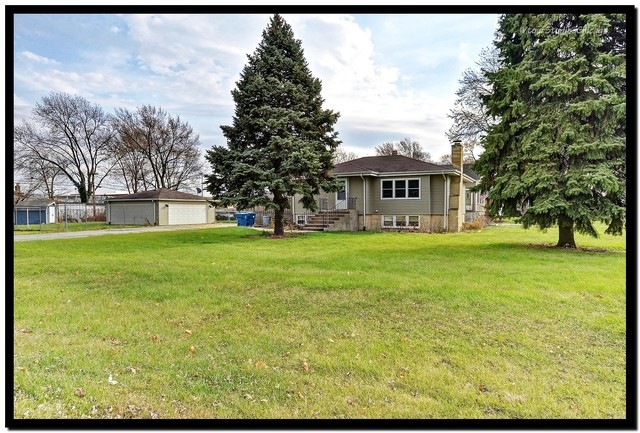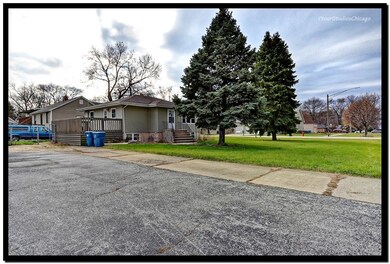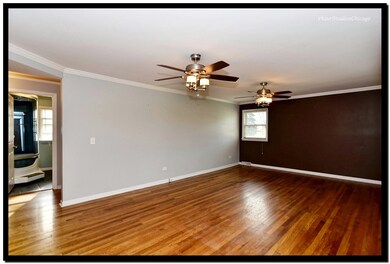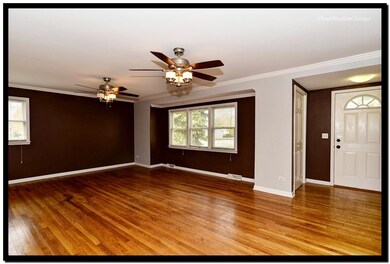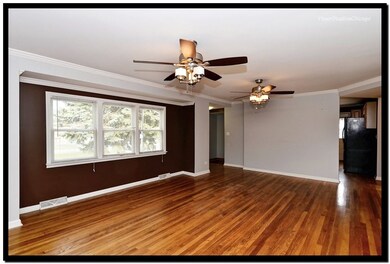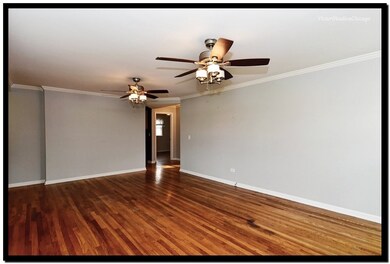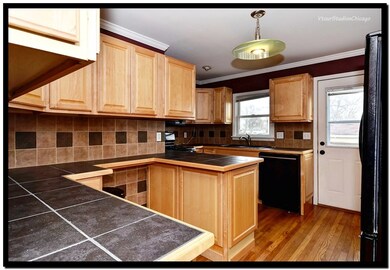
Highlights
- Deck
- Ranch Style House
- Whirlpool Bathtub
- Recreation Room
- Wood Flooring
- Steam Shower
About This Home
As of August 2025Welcome to Your Dream Home! You are Invited in by an Open Floor Plan, Contemporary Decor and Plenty of Natural Light. Enjoy Preparing Meals in Your Beautiful Kitchen Offering TONS of Cabinet and Counter Space, an Island and a Closet Pantry. The Spacious Family Room with Hardwood Flooring is the Perfect Space for Entertaining Guests. Home Also Features an Updated Bathroom with a Luxury Steam Shower/ Jacuzzi Combination Providing You a Spa-Like Experience from the Comfort of Home! The Partially Finished Basement with Fireplace, Extra Bedroom and Bath Gives You an Additional Level of Living Space as well as Plenty of Storage!The Bedroom and Full Bath in the Basement also have a Private Exterior Entrance. Enjoy BBQs on Your Huge Deck in Your Fenced-In Back Yard. You Can't Beat the Location! Close to Shopping, Highway and Dining. Don't Miss This Gem!
Last Agent to Sell the Property
john greene, Realtor License #475135092 Listed on: 03/06/2018

Home Details
Home Type
- Single Family
Est. Annual Taxes
- $4,534
Year Built
- 1958
Lot Details
- Fenced Yard
- Corner Lot
Parking
- Detached Garage
- Garage Transmitter
- Garage Door Opener
- Driveway
- Parking Included in Price
- Garage Is Owned
Home Design
- Ranch Style House
- Slab Foundation
- Asphalt Shingled Roof
- Vinyl Siding
Interior Spaces
- Recreation Room
- Partially Finished Basement
- Exterior Basement Entry
- Storm Screens
Kitchen
- Breakfast Bar
- Walk-In Pantry
- Oven or Range
- Microwave
- Dishwasher
Flooring
- Wood
- Laminate
Bedrooms and Bathrooms
- Bathroom on Main Level
- Whirlpool Bathtub
- Steam Shower
- Shower Body Spray
Laundry
- Dryer
- Washer
Utilities
- Forced Air Heating and Cooling System
- Heating System Uses Gas
- Lake Michigan Water
Additional Features
- North or South Exposure
- Deck
- Property is near a bus stop
Listing and Financial Details
- Homeowner Tax Exemptions
- $4,500 Seller Concession
Ownership History
Purchase Details
Home Financials for this Owner
Home Financials are based on the most recent Mortgage that was taken out on this home.Purchase Details
Home Financials for this Owner
Home Financials are based on the most recent Mortgage that was taken out on this home.Purchase Details
Purchase Details
Similar Homes in the area
Home Values in the Area
Average Home Value in this Area
Purchase History
| Date | Type | Sale Price | Title Company |
|---|---|---|---|
| Warranty Deed | $165,000 | Citywide Title Corporation | |
| Deed | $160,000 | Ticor Title | |
| Interfamily Deed Transfer | -- | None Available | |
| Warranty Deed | -- | -- |
Mortgage History
| Date | Status | Loan Amount | Loan Type |
|---|---|---|---|
| Open | $7,500 | Second Mortgage Made To Cover Down Payment | |
| Open | $156,000 | New Conventional | |
| Previous Owner | $16,000 | Credit Line Revolving | |
| Previous Owner | $128,000 | Unknown |
Property History
| Date | Event | Price | Change | Sq Ft Price |
|---|---|---|---|---|
| 08/26/2025 08/26/25 | Sold | $332,000 | -2.4% | $184 / Sq Ft |
| 07/17/2025 07/17/25 | Pending | -- | -- | -- |
| 07/05/2025 07/05/25 | For Sale | $339,999 | +106.1% | $188 / Sq Ft |
| 04/23/2018 04/23/18 | Sold | $165,000 | +0.1% | $91 / Sq Ft |
| 03/09/2018 03/09/18 | Pending | -- | -- | -- |
| 03/06/2018 03/06/18 | For Sale | $164,900 | -- | $91 / Sq Ft |
Tax History Compared to Growth
Tax History
| Year | Tax Paid | Tax Assessment Tax Assessment Total Assessment is a certain percentage of the fair market value that is determined by local assessors to be the total taxable value of land and additions on the property. | Land | Improvement |
|---|---|---|---|---|
| 2024 | $4,534 | $16,999 | $7,371 | $9,628 |
| 2023 | $4,883 | $16,999 | $7,371 | $9,628 |
| 2022 | $4,883 | $15,581 | $4,607 | $10,974 |
| 2021 | $4,680 | $15,579 | $4,606 | $10,973 |
| 2020 | $5,883 | $15,579 | $4,606 | $10,973 |
| 2019 | $5,699 | $14,549 | $4,299 | $10,250 |
| 2018 | $4,191 | $14,549 | $4,299 | $10,250 |
| 2017 | $4,244 | $14,549 | $4,299 | $10,250 |
| 2016 | $3,985 | $12,776 | $3,685 | $9,091 |
| 2015 | $3,905 | $12,776 | $3,685 | $9,091 |
| 2014 | $3,790 | $12,776 | $3,685 | $9,091 |
| 2013 | $4,274 | $15,077 | $3,685 | $11,392 |
Agents Affiliated with this Home
-
Yeici Vargas

Seller's Agent in 2025
Yeici Vargas
Realty of America, LLC
(773) 937-7483
3 in this area
78 Total Sales
-
Josefina Padilla
J
Buyer's Agent in 2025
Josefina Padilla
R.A. Homes & Associates, Inc.
(773) 912-6373
1 in this area
42 Total Sales
-
Michael Goodwin

Seller's Agent in 2018
Michael Goodwin
john greene Realtor
(630) 768-5257
37 Total Sales
-
Marcie Robinson

Seller Co-Listing Agent in 2018
Marcie Robinson
@ Properties
(773) 592-7275
339 Total Sales
-
David Diaz

Buyer's Agent in 2018
David Diaz
Realty of America, LLC
(773) 999-1929
47 Total Sales
Map
Source: Midwest Real Estate Data (MRED)
MLS Number: MRD09875042
APN: 24-28-201-002-0000
- 11906 S Cicero Ave
- 11841 S Leamington Ave
- 5008 W 122nd St Unit 2B
- 4940 W 122nd St
- 11601 S Lawler Ave
- 12147 S Cicero Ave
- 12211 S Spencer St
- 4808 W 118th St
- 4804 W 118th St
- 11538 S Leamington Ave
- 11804 S Joalyce Dr
- 4511 W Howdy Ln
- 11534 S Lee Rd
- 12229 S Rexford St
- 4833 W 123rd Place
- 11433 Crossings Ct
- 5311 W Mint Julip Dr Unit 301
- 5128 W 113th St
- 11604 S Kenneth Ave
- 4405 W Fey Ln
