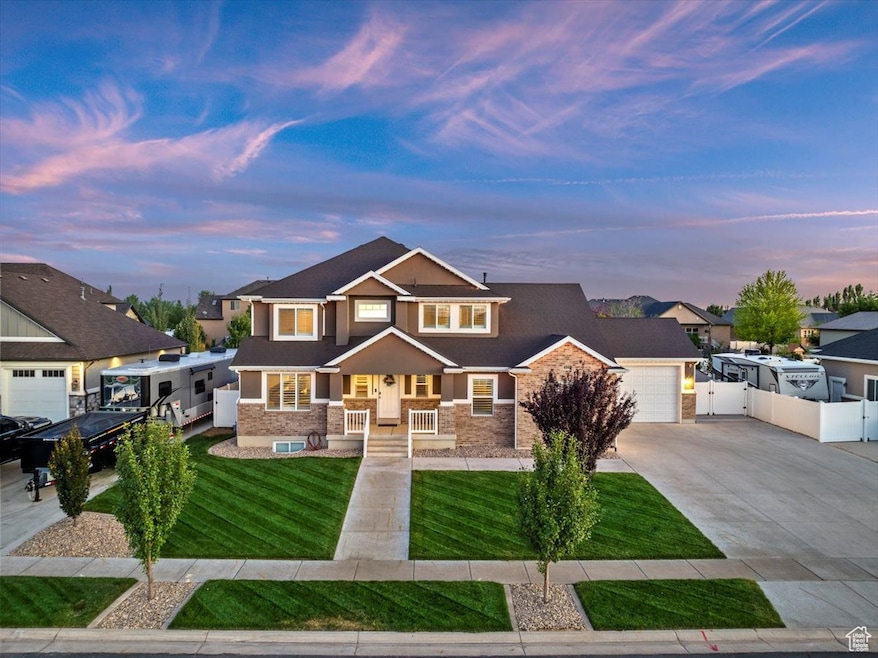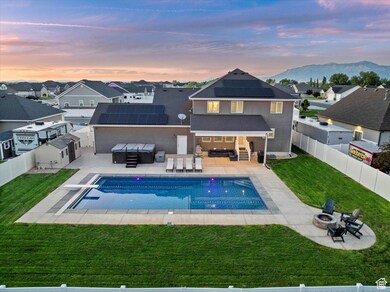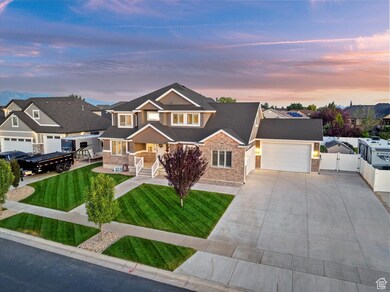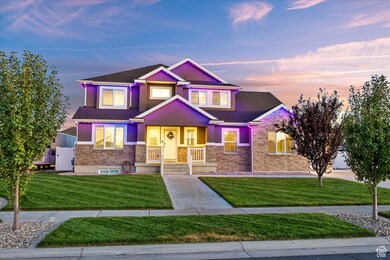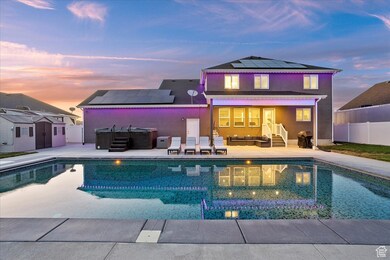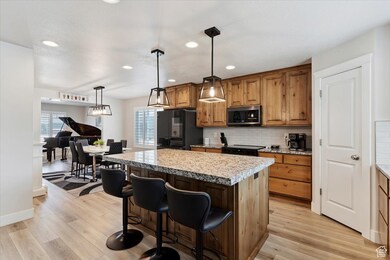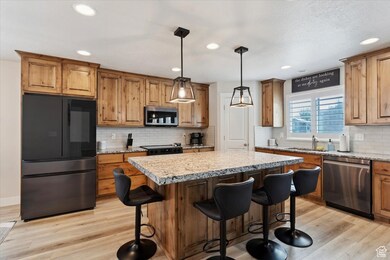4941 W 3575 S West Haven, UT 84401
Estimated payment $4,557/month
Highlights
- Second Kitchen
- Heated In Ground Pool
- Solar Power System
- Home Theater
- RV or Boat Parking
- Mountain View
About This Home
Experience exceptional living in this beautifully designed 2-story home with a fully finished basement and 3,556 square feet of refined space. With thoughtful details everywhere you look, this 5-bedroom, 4-bathroom residence boasts an extra-large primary suite complete with a private sitting area. The luxury feel is elevated by designer lighting, high-end finishes, and elegant accents throughout. Outdoors, enjoy your own private resort with a fully landscaped and fenced backyard featuring a heated inground pool, swim spa, fire pit area, and a covered patio-perfect for entertaining. The massive 5-car garage with epoxy floors and a workbench ensures room for everyone's vehicles and hobbies. An RV pad big enough for your boat and trailer and adds security and onsite access. Paid-off solar panels provide added convenience and efficiency. Programmable exterior lighting on the front and back of the home enhances holidays and nighttime ambiance, making this home a true standout in both luxury and relaxation.
Listing Agent
Mark Smith
KW Success Keller Williams Realty (Layton) License #6892595 Listed on: 07/28/2025
Home Details
Home Type
- Single Family
Est. Annual Taxes
- $3,981
Year Built
- Built in 2019
Lot Details
- 0.29 Acre Lot
- Property is Fully Fenced
- Landscaped
- Private Lot
- Property is zoned Single-Family
Parking
- 5 Car Garage
- 6 Open Parking Spaces
- RV or Boat Parking
Home Design
- Brick Exterior Construction
- Stucco
Interior Spaces
- 3,556 Sq Ft Home
- 3-Story Property
- Wet Bar
- Ceiling Fan
- 1 Fireplace
- Double Pane Windows
- Plantation Shutters
- French Doors
- Entrance Foyer
- Smart Doorbell
- Great Room
- Home Theater
- Mountain Views
- Basement Fills Entire Space Under The House
Kitchen
- Second Kitchen
- Gas Oven
- Gas Range
- Free-Standing Range
- Microwave
- Granite Countertops
- Disposal
Flooring
- Carpet
- Laminate
- Tile
- Vinyl
Bedrooms and Bathrooms
- 5 Bedrooms
- Walk-In Closet
- In-Law or Guest Suite
- Bathtub With Separate Shower Stall
Laundry
- Dryer
- Washer
Home Security
- Alarm System
- Smart Thermostat
- Fire and Smoke Detector
Eco-Friendly Details
- Solar Power System
- Solar owned by seller
- Reclaimed Water Irrigation System
Pool
- Heated In Ground Pool
- Spa
Outdoor Features
- Covered Patio or Porch
- Separate Outdoor Workshop
- Storage Shed
- Outbuilding
Schools
- Rocky Mt Middle School
Utilities
- Forced Air Heating and Cooling System
- Natural Gas Connected
- Satellite Dish
Community Details
- No Home Owners Association
- Meadow Green Estates Subdivision
Listing and Financial Details
- Exclusions: Satellite Equipment
- Assessor Parcel Number 08-606-0001
Map
Home Values in the Area
Average Home Value in this Area
Tax History
| Year | Tax Paid | Tax Assessment Tax Assessment Total Assessment is a certain percentage of the fair market value that is determined by local assessors to be the total taxable value of land and additions on the property. | Land | Improvement |
|---|---|---|---|---|
| 2025 | $4,155 | $720,731 | $201,760 | $518,971 |
| 2024 | $3,981 | $389,399 | $110,927 | $278,472 |
| 2023 | $4,122 | $403,150 | $111,031 | $292,119 |
| 2022 | $3,767 | $376,750 | $108,301 | $268,449 |
| 2021 | $2,853 | $479,000 | $126,681 | $352,319 |
| 2020 | $1,715 | $255,651 | $107,377 | $148,274 |
| 2019 | $1,295 | $97,775 | $97,775 | $0 |
| 2018 | $0 | $0 | $0 | $0 |
Property History
| Date | Event | Price | List to Sale | Price per Sq Ft |
|---|---|---|---|---|
| 11/19/2025 11/19/25 | Pending | -- | -- | -- |
| 10/07/2025 10/07/25 | Price Changed | $800,000 | -1.8% | $225 / Sq Ft |
| 09/09/2025 09/09/25 | Price Changed | $815,000 | -1.8% | $229 / Sq Ft |
| 08/05/2025 08/05/25 | Price Changed | $830,000 | -2.4% | $233 / Sq Ft |
| 07/28/2025 07/28/25 | For Sale | $850,000 | -- | $239 / Sq Ft |
Purchase History
| Date | Type | Sale Price | Title Company |
|---|---|---|---|
| Warranty Deed | -- | Vanguard Title | |
| Special Warranty Deed | -- | Mountain View Title | |
| Special Warranty Deed | -- | Security Ttl Of Davis Cnty |
Mortgage History
| Date | Status | Loan Amount | Loan Type |
|---|---|---|---|
| Open | $556,000 | New Conventional | |
| Previous Owner | $502,252 | VA |
Source: UtahRealEstate.com
MLS Number: 2101325
APN: 08-606-0001
- 3731 S 4975 W
- 3243 S 4950 W Unit 25
- 3263 S 4950 W Unit 24
- 3225 S 4950 W Unit 26
- 3198 S 4950 W Unit 29
- 3192 S 4950 W Unit 28
- 3238 S 4950 W
- 3233 S 4975 W Unit 14
- 3223 S 4975 W Unit 15
- 3257 S 4975 W Unit 12
- 3269 S 4975 W Unit 11
- 3660 S 4700 W
- 3678 S 4625 W Unit 225
- 3686 S 4625 W Unit 227
- 3690 S 4625 W Unit 228
- 4622 W 3725 S Unit 231
- 4618 W 3725 S Unit 233
- 4589 W 3725 S Unit 248
- 4585 W 3725 S Unit 246
- 5389 W 3850 S Unit 22
