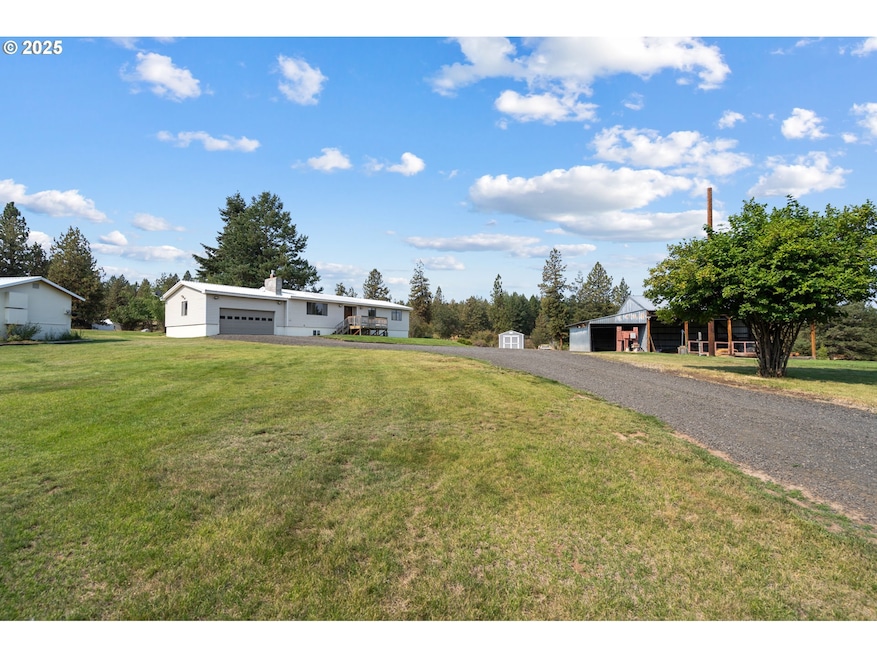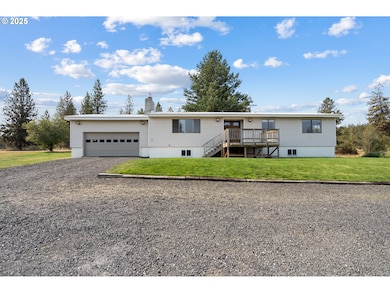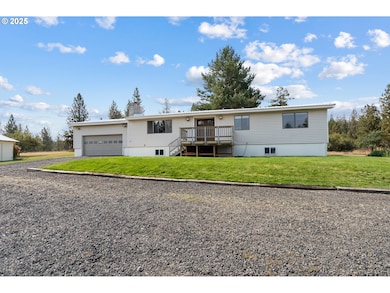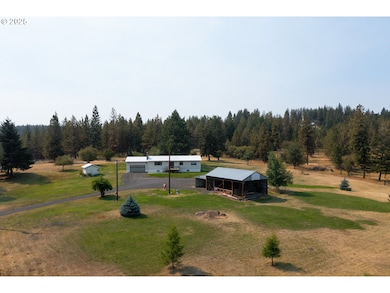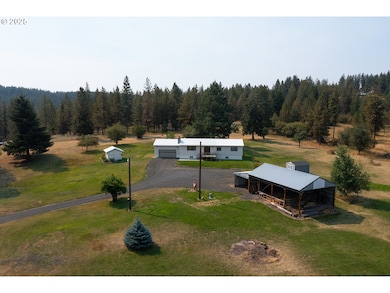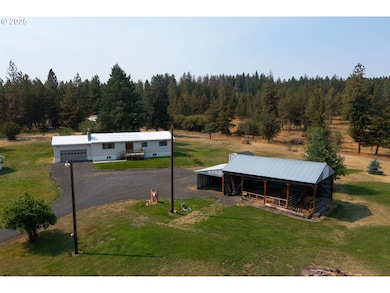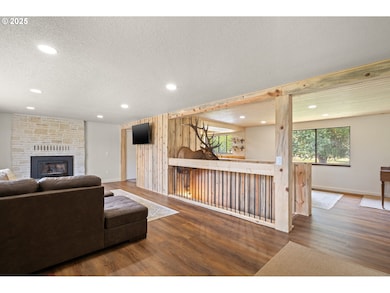49414 Cabbage School Rd Pendleton, OR 97801
Estimated payment $3,111/month
Highlights
- RV Access or Parking
- Corner Lot
- No HOA
- View of Trees or Woods
- Private Yard
- Porch
About This Home
Don’t miss your chance to live among the trees on Poverty Flats! Just 16 miles east of Pendleton with quick access to I-84, this home blends mountain living with everyday convenience. The beautifully renovated main floor offers three bedrooms and two full baths, including a private primary suite. Downstairs you’ll find a bonus room that could serve as a fourth bedroom along with plenty of storage. With 2,780 square feet, the layout is both spacious and practical. Set on 4.34 acres the land has been carefully maintained and is ready for animals. A propane HVAC system with heat pump and gas fireplace keeps the home comfortable through every season, and two water heaters provide hot water on demand. Wildlife is part of the setting here. Deer wander at dawn, elk bugle in the crisp September air, and wild turkeys move through the trees. A large outbuilding once used as a barn offers additional options for animals, equipment, or hobbies. This is more than a home. It’s a place where mornings are framed by mountain air, evenings end with quiet skies. Escape to your own mountain retreat—peaceful, private, and only minutes from town!
Home Details
Home Type
- Single Family
Est. Annual Taxes
- $2,413
Year Built
- Built in 1977 | Remodeled
Lot Details
- 4.34 Acre Lot
- Corner Lot
- Level Lot
- Cleared Lot
- Landscaped with Trees
- Private Yard
- Property is zoned FR
Parking
- 2 Car Attached Garage
- Driveway
- RV Access or Parking
Property Views
- Woods
- Mountain
- Territorial
Home Design
- Metal Roof
- Vinyl Siding
- Concrete Perimeter Foundation
Interior Spaces
- 2,780 Sq Ft Home
- 2-Story Property
- Gas Fireplace
- Double Pane Windows
- Aluminum Window Frames
- Family Room
- Living Room
- Dining Room
- Storage Room
- Laundry Room
- Security Lights
- Partially Finished Basement
Kitchen
- Free-Standing Range
- Range Hood
- Dishwasher
- Disposal
Bedrooms and Bathrooms
- 4 Bedrooms
- 2 Full Bathrooms
- Soaking Tub
Outdoor Features
- Outbuilding
- Porch
Schools
- Washington Elementary School
- Sunridge Middle School
- Pendleton High School
Utilities
- Forced Air Zoned Heating and Cooling System
- Heat Pump System
- Well
- Electric Water Heater
- Septic Tank
Community Details
- No Home Owners Association
Listing and Financial Details
- Assessor Parcel Number 103160
Map
Home Values in the Area
Average Home Value in this Area
Tax History
| Year | Tax Paid | Tax Assessment Tax Assessment Total Assessment is a certain percentage of the fair market value that is determined by local assessors to be the total taxable value of land and additions on the property. | Land | Improvement |
|---|---|---|---|---|
| 2024 | $2,413 | $204,230 | $76,820 | $127,410 |
| 2023 | $2,363 | $198,290 | $74,580 | $123,710 |
| 2022 | $2,230 | $192,520 | $0 | $0 |
| 2021 | $2,229 | $186,920 | $70,300 | $116,620 |
| 2020 | $2,149 | $181,480 | $68,260 | $113,220 |
| 2018 | $2,128 | $171,070 | $64,340 | $106,730 |
| 2017 | $2,078 | $166,090 | $62,460 | $103,630 |
| 2016 | $2,037 | $161,260 | $60,640 | $100,620 |
| 2015 | $2,025 | $147,590 | $55,490 | $92,100 |
| 2014 | $1,927 | $147,590 | $55,490 | $92,100 |
Property History
| Date | Event | Price | List to Sale | Price per Sq Ft | Prior Sale |
|---|---|---|---|---|---|
| 12/16/2025 12/16/25 | For Sale | $557,000 | 0.0% | $200 / Sq Ft | |
| 11/26/2025 11/26/25 | Pending | -- | -- | -- | |
| 09/06/2025 09/06/25 | For Sale | $557,000 | +11.4% | $200 / Sq Ft | |
| 06/28/2024 06/28/24 | Sold | $500,000 | -16.0% | $168 / Sq Ft | View Prior Sale |
| 05/09/2024 05/09/24 | Pending | -- | -- | -- | |
| 03/28/2024 03/28/24 | For Sale | $595,000 | -- | $200 / Sq Ft |
Purchase History
| Date | Type | Sale Price | Title Company |
|---|---|---|---|
| Warranty Deed | $500,000 | Amerititle |
Mortgage History
| Date | Status | Loan Amount | Loan Type |
|---|---|---|---|
| Open | $475,000 | New Conventional |
Source: Regional Multiple Listing Service (RMLS)
MLS Number: 171750508
APN: 103160
- 71495 Emigrant Rd
- 000 Motanic Rd
- 0000 County 1031 Rd
- Cayuse Rd
- 64557 Wapiti Ln
- 68868 Forest Service 3030 Rd
- 44743 McKay Creek Rd
- 70349 Lakeside Rd
- 3540 NE King Place
- 71539 SW Bridle Dr
- 0 NE School Dr Unit 1-5 23352584
- 1914 SW 2nd Dr
- 0 SW 2nd St Unit 263926795
- 1616 SW 2nd St
- 1703 SW 2nd St
- 20 NE Nelson Dr
- 1914 SE Court Ave
- 526 SE 15th St
- 940 SE 9th St
- 941 SE 9th St
