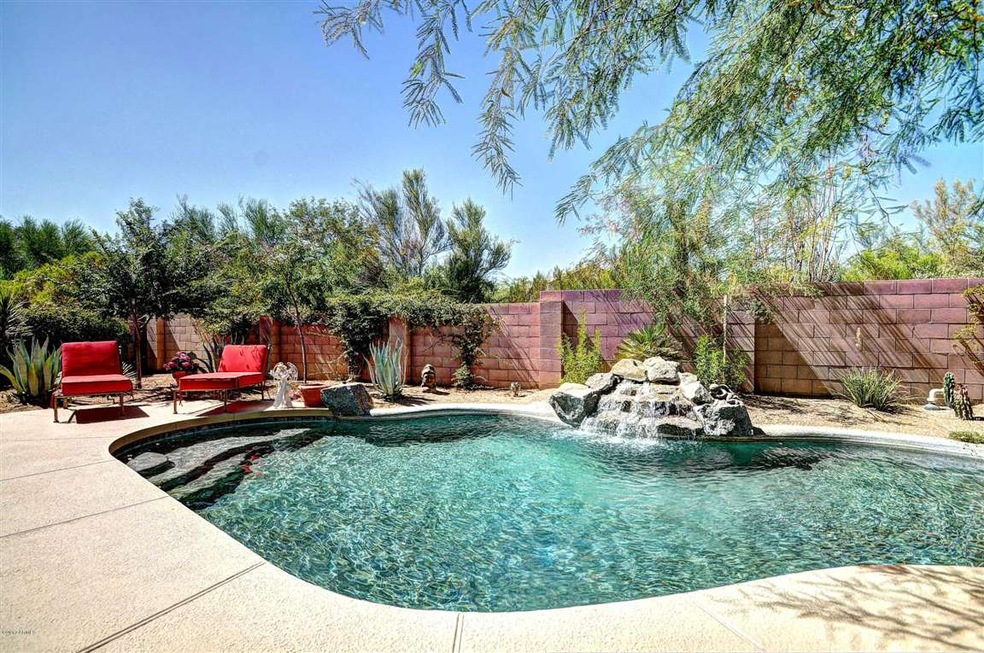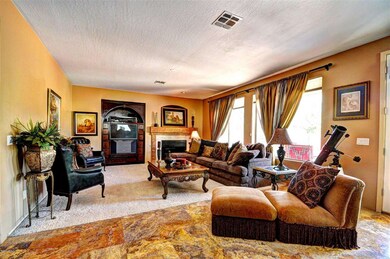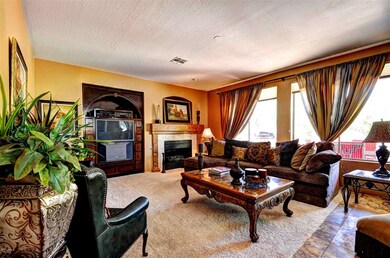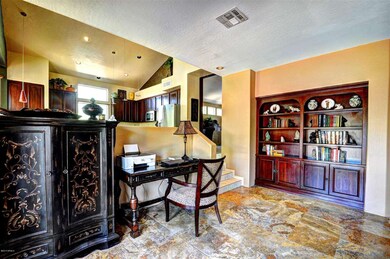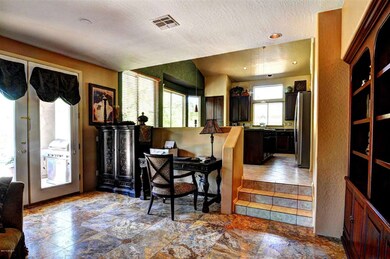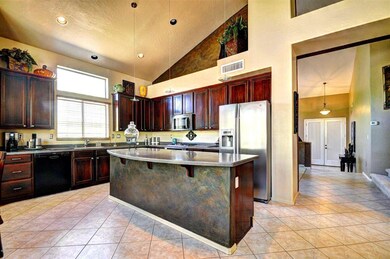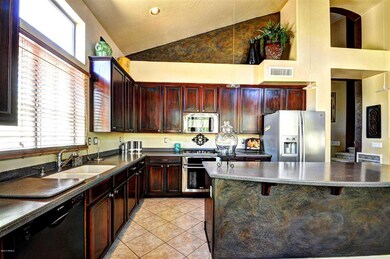
4942 E Cordia Way Cave Creek, AZ 85331
Desert View NeighborhoodHighlights
- Play Pool
- Gated Community
- Corner Lot
- Horseshoe Trails Elementary School Rated A
- Vaulted Ceiling
- Granite Countertops
About This Home
As of April 2015Sought after location on private N/S lot and Maracay quality w/4 bedrooms, 3 full baths - bed and bath down, pebble tec pool w/water feature and 3 car garage. Inside: 2013 stainless appliances including refrigerator & gas range, spacious island, newly re-faced cabinets, breakfast room with recessed lighting, professionally painted walls & gorgeous custom window coverings, custom wood family room bookshelf & FR travertine stone, HD TV, gas fireplace. Master suite is complete w/custom paint, 2 closets, dual sinks, vanity, tub and separate shower. Sec, stereo & surround pre-wire, 2013 exterior paint, cool deck patio, garage cabinets. Seller will epoxy garage at closing.
Last Agent to Sell the Property
RE/MAX Professionals License #SA112295000 Listed on: 06/21/2013

Last Buyer's Agent
Brandon Mandy
HomeSmart License #SA575999000
Home Details
Home Type
- Single Family
Est. Annual Taxes
- $1,626
Year Built
- Built in 1999
Lot Details
- 8,800 Sq Ft Lot
- Private Streets
- Desert faces the front and back of the property
- Block Wall Fence
- Corner Lot
- Front and Back Yard Sprinklers
- Sprinklers on Timer
Parking
- 3 Car Garage
- Garage Door Opener
Home Design
- Wood Frame Construction
- Tile Roof
- Stucco
Interior Spaces
- 2,872 Sq Ft Home
- 3-Story Property
- Vaulted Ceiling
- Ceiling Fan
- Gas Fireplace
- Double Pane Windows
- Family Room with Fireplace
Kitchen
- Eat-In Kitchen
- Breakfast Bar
- Gas Cooktop
- Built-In Microwave
- Dishwasher
- Kitchen Island
- Granite Countertops
Flooring
- Carpet
- Tile
Bedrooms and Bathrooms
- 4 Bedrooms
- Primary Bathroom is a Full Bathroom
- 3 Bathrooms
- Dual Vanity Sinks in Primary Bathroom
- Bathtub With Separate Shower Stall
Laundry
- Laundry in unit
- Dryer
- Washer
Outdoor Features
- Play Pool
- Covered Patio or Porch
Schools
- Horseshoe Trails Elementary School
- Sonoran Trails Middle School
- Cactus Shadows High School
Utilities
- Refrigerated Cooling System
- Heating System Uses Natural Gas
Listing and Financial Details
- Tax Lot 7
- Assessor Parcel Number 211-42-505
Community Details
Overview
- Property has a Home Owners Association
- Cornerstone Property Association, Phone Number (602) 433-0331
- Built by Maracay
- Dynamite Ranch Subdivision
Security
- Gated Community
Ownership History
Purchase Details
Purchase Details
Home Financials for this Owner
Home Financials are based on the most recent Mortgage that was taken out on this home.Purchase Details
Home Financials for this Owner
Home Financials are based on the most recent Mortgage that was taken out on this home.Purchase Details
Home Financials for this Owner
Home Financials are based on the most recent Mortgage that was taken out on this home.Purchase Details
Purchase Details
Home Financials for this Owner
Home Financials are based on the most recent Mortgage that was taken out on this home.Similar Homes in Cave Creek, AZ
Home Values in the Area
Average Home Value in this Area
Purchase History
| Date | Type | Sale Price | Title Company |
|---|---|---|---|
| Warranty Deed | -- | Ribadeneira Law Offices Pc | |
| Warranty Deed | $418,000 | Driggs Title Agency Inc | |
| Interfamily Deed Transfer | -- | First American Title Ins Co | |
| Warranty Deed | $399,500 | First American Title Ins Co | |
| Quit Claim Deed | -- | None Available | |
| Deed | $249,166 | First American Title |
Mortgage History
| Date | Status | Loan Amount | Loan Type |
|---|---|---|---|
| Previous Owner | $376,803 | New Conventional | |
| Previous Owner | $30,724 | Stand Alone Second | |
| Previous Owner | $397,100 | New Conventional | |
| Previous Owner | $353,700 | New Conventional | |
| Previous Owner | $359,550 | New Conventional | |
| Previous Owner | $359,550 | New Conventional | |
| Previous Owner | $96,000 | Credit Line Revolving | |
| Previous Owner | $211,150 | New Conventional |
Property History
| Date | Event | Price | Change | Sq Ft Price |
|---|---|---|---|---|
| 04/28/2015 04/28/15 | Sold | $418,000 | -0.5% | $146 / Sq Ft |
| 03/30/2015 03/30/15 | Pending | -- | -- | -- |
| 03/09/2015 03/09/15 | Price Changed | $419,900 | -1.2% | $146 / Sq Ft |
| 03/05/2015 03/05/15 | For Sale | $424,900 | 0.0% | $148 / Sq Ft |
| 02/19/2015 02/19/15 | Pending | -- | -- | -- |
| 02/04/2015 02/04/15 | For Sale | $424,900 | +6.4% | $148 / Sq Ft |
| 07/26/2013 07/26/13 | Sold | $399,500 | 0.0% | $139 / Sq Ft |
| 06/29/2013 06/29/13 | Pending | -- | -- | -- |
| 06/28/2013 06/28/13 | For Sale | $399,500 | 0.0% | $139 / Sq Ft |
| 06/23/2013 06/23/13 | Pending | -- | -- | -- |
| 06/21/2013 06/21/13 | For Sale | $399,500 | -- | $139 / Sq Ft |
Tax History Compared to Growth
Tax History
| Year | Tax Paid | Tax Assessment Tax Assessment Total Assessment is a certain percentage of the fair market value that is determined by local assessors to be the total taxable value of land and additions on the property. | Land | Improvement |
|---|---|---|---|---|
| 2025 | $2,603 | $45,170 | -- | -- |
| 2024 | $2,495 | $43,019 | -- | -- |
| 2023 | $2,495 | $58,600 | $11,720 | $46,880 |
| 2022 | $2,426 | $44,300 | $8,860 | $35,440 |
| 2021 | $2,585 | $41,970 | $8,390 | $33,580 |
| 2020 | $2,525 | $38,180 | $7,630 | $30,550 |
| 2019 | $2,436 | $38,080 | $7,610 | $30,470 |
| 2018 | $2,341 | $36,670 | $7,330 | $29,340 |
| 2017 | $2,255 | $35,230 | $7,040 | $28,190 |
| 2016 | $2,217 | $34,100 | $6,820 | $27,280 |
| 2015 | $2,005 | $32,150 | $6,430 | $25,720 |
Agents Affiliated with this Home
-
Mark Captain

Seller's Agent in 2015
Mark Captain
Keller Williams Realty Sonoran Living
(480) 695-3847
3 in this area
275 Total Sales
-
Cayman Captain
C
Seller Co-Listing Agent in 2015
Cayman Captain
Keller Williams Realty Sonoran Living
(480) 695-6001
2 in this area
125 Total Sales
-
C
Buyer's Agent in 2015
Carol Hartwig
Coldwell Banker Realty
-
Linda Rehwalt

Seller's Agent in 2013
Linda Rehwalt
RE/MAX
(602) 402-1136
82 Total Sales
-
B
Buyer's Agent in 2013
Brandon Mandy
HomeSmart
Map
Source: Arizona Regional Multiple Listing Service (ARMLS)
MLS Number: 4955982
APN: 211-42-505
- 4960 E Dale Ln
- 4627 E Juana Ct
- 5133 E Juana Ct
- 28632 N 46th Place
- 29002 N 48th Ct
- 29001 N 51st Place
- 5110 E Peak View Rd
- 4537 E Blue Sky Dr
- 29023 N 46th Way
- 4630 E Via Dona Rd
- 28814 N 45th St
- 4637 E Fernwood Ct
- 4436 E Brookhart Way
- 4615 E Bent Tree Dr
- 4803 E Barwick Dr
- 29228 N 48th St
- 4512 E Oberlin Way
- 4733 E Morning Vista Ln
- 27435 N 45th St
- 28628 N 44th St
