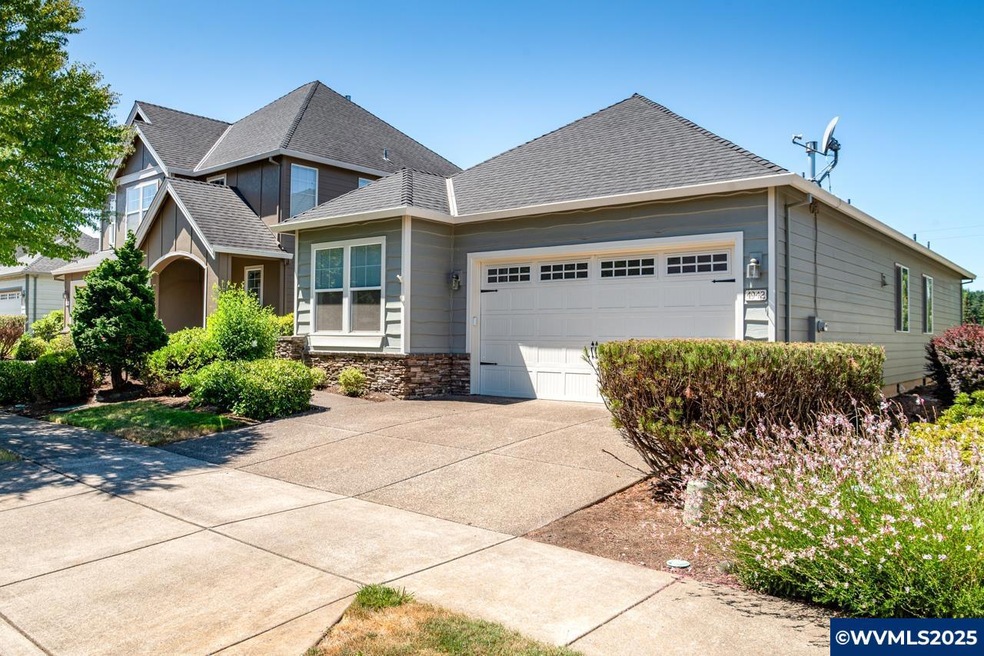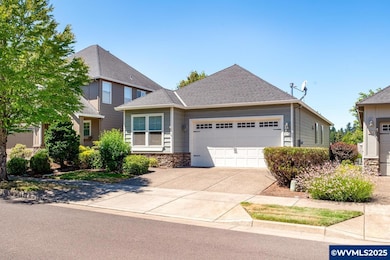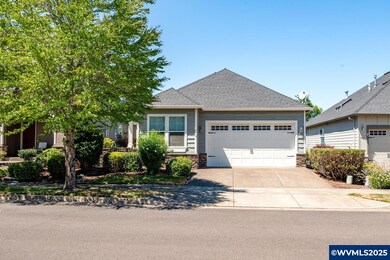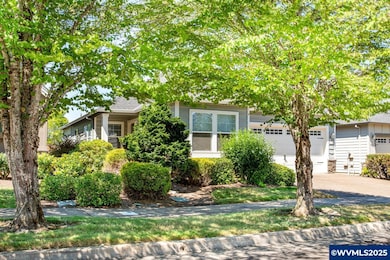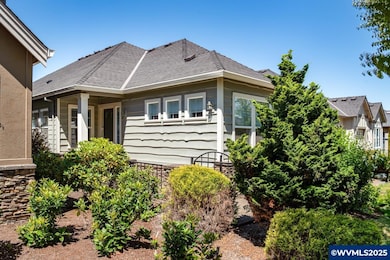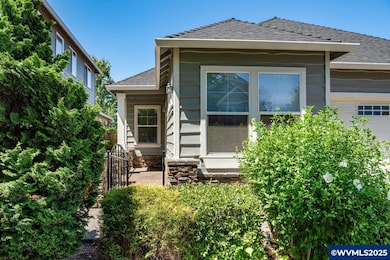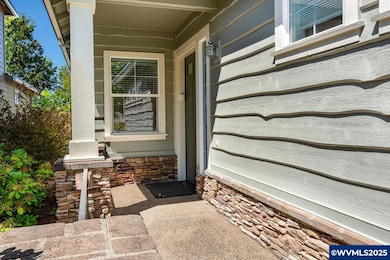4942 SW Hollyhock Cir Corvallis, OR 97333
Southwest Corvallis NeighborhoodEstimated payment $4,102/month
Total Views
7,989
3
Beds
2
Baths
1,683
Sq Ft
$377
Price per Sq Ft
Highlights
- In Ground Pool
- Living Room with Fireplace
- Wood Flooring
- Active Adult
- Territorial View
- Home Office
About This Home
Accepted Offer with Contingencies. Stonebrook's Golden Goose! Complete overhaul down to studs in 2024 by Slayden Homes. Hardwood flooring, quartz countertops with large island and space for entertaining. Separate laundry, tiled backsplash and showers. Walk in shower in primary suite with private toilet room. Separate office/library. Brand new appliances and rollout awning over back patio for afternoon shade. House backs up to SW 49th and farmland. New landscaping with irrigation and sod 2025. LA related to seller.
Home Details
Home Type
- Single Family
Est. Annual Taxes
- $6,858
Year Built
- Built in 2005
Lot Details
- 4,356 Sq Ft Lot
- Landscaped
- Sprinkler System
- Property is zoned RS-6
HOA Fees
- $177 Monthly HOA Fees
Parking
- 2 Car Attached Garage
Home Design
- Composition Roof
- Stone Siding
Interior Spaces
- 1,683 Sq Ft Home
- 1-Story Property
- Gas Fireplace
- Living Room with Fireplace
- Home Office
- First Floor Utility Room
- Territorial Views
Kitchen
- Electric Range
- Dishwasher
- Disposal
Flooring
- Wood
- Carpet
Bedrooms and Bathrooms
- 3 Bedrooms
- 2 Full Bathrooms
Pool
- In Ground Pool
Schools
- Adams Elementary School
- Linus Pauling Middle School
- Corvallis High School
Utilities
- Central Air
- Heating System Uses Gas
- Gas Water Heater
- High Speed Internet
Listing and Financial Details
- Tax Lot 10
Community Details
Overview
- Active Adult
- Stoneybrook Subdivision
Recreation
- Community Pool
Map
Create a Home Valuation Report for This Property
The Home Valuation Report is an in-depth analysis detailing your home's value as well as a comparison with similar homes in the area
Home Values in the Area
Average Home Value in this Area
Tax History
| Year | Tax Paid | Tax Assessment Tax Assessment Total Assessment is a certain percentage of the fair market value that is determined by local assessors to be the total taxable value of land and additions on the property. | Land | Improvement |
|---|---|---|---|---|
| 2025 | $6,858 | $367,742 | -- | -- |
| 2024 | $6,858 | $357,031 | -- | -- |
| 2023 | $6,458 | $346,632 | $0 | $0 |
| 2022 | $6,269 | $336,536 | $0 | $0 |
| 2021 | $6,033 | $326,734 | $0 | $0 |
| 2020 | $5,907 | $317,217 | $0 | $0 |
| 2019 | $5,507 | $307,978 | $0 | $0 |
| 2018 | $5,586 | $299,008 | $0 | $0 |
| 2017 | $5,093 | $290,299 | $0 | $0 |
| 2016 | $4,952 | $281,844 | $0 | $0 |
| 2015 | $4,740 | $273,635 | $0 | $0 |
| 2014 | $4,621 | $265,665 | $0 | $0 |
| 2012 | -- | $250,415 | $0 | $0 |
Source: Public Records
Property History
| Date | Event | Price | List to Sale | Price per Sq Ft | Prior Sale |
|---|---|---|---|---|---|
| 06/30/2025 06/30/25 | For Sale | $635,000 | +3.3% | $377 / Sq Ft | |
| 09/22/2022 09/22/22 | Sold | $615,000 | +4.4% | $365 / Sq Ft | View Prior Sale |
| 08/23/2022 08/23/22 | Pending | -- | -- | -- | |
| 08/16/2022 08/16/22 | For Sale | $589,000 | -- | $350 / Sq Ft |
Source: Willamette Valley MLS
Purchase History
| Date | Type | Sale Price | Title Company |
|---|---|---|---|
| Warranty Deed | $615,000 | Ticor Title | |
| Interfamily Deed Transfer | -- | None Available | |
| Warranty Deed | $431,800 | Ticor Title | |
| Interfamily Deed Transfer | -- | None Available | |
| Warranty Deed | $287,500 | Lawyers Title Insurance Corp |
Source: Public Records
Mortgage History
| Date | Status | Loan Amount | Loan Type |
|---|---|---|---|
| Previous Owner | $431,800 | VA |
Source: Public Records
Source: Willamette Valley MLS
MLS Number: 830341
APN: 417724
Nearby Homes
- 4900 SW Hollyhock Cir
- 4968 SW Kara Ave
- 4996 SW Kara Ave
- 4651 SW 47th Place
- 5300 SW Whitby Ave
- 4525 SW Nash Ave
- 2020 SW 53rd St
- 4530 SW Nash (Next To) Ave
- 3475 SW Buckeye Place
- 2829 SW Wolverine Dr
- 5935 SW Philomath Bl
- 3386 SW Badger Place
- 2604 SW Wolverine Dr
- 2520 SW Whiteside Dr
- 4149 SW Research Way
- 3871 SW Neer Ave
- 1140 SW Sylvia St
- Parcel #142681 SW Gerold St
- 0 SW Gerold St
- 2632 SW Brooklane Dr
- 1745 SW 53rd St
- 1613 SW 49th St
- 6300 SW Grand Oaks Dr
- 100-190 SE Viewmont Ave Unit 180-B
- 1363 SW Western Blvd
- 1445 SW A St
- 2323 NW Monroe Ave
- 719 SW 4th St
- 900 SE Centerpointe Dr
- 1652 SE Crystal Lake Dr
- 3350 SE Midvale Dr
- 1205 NW Kline Place
- 124 NW 7th St
- 760 NW 21st St
- 810 NW 23rd St Unit 10
- 825 NW 23rd Ave
- 1035 NW 27th St Unit B
- 3930 NW Witham Hill Dr
- 1250 NW 29th St
- 1010-1062-1062 Nw Fillmore Ave Unit 14
