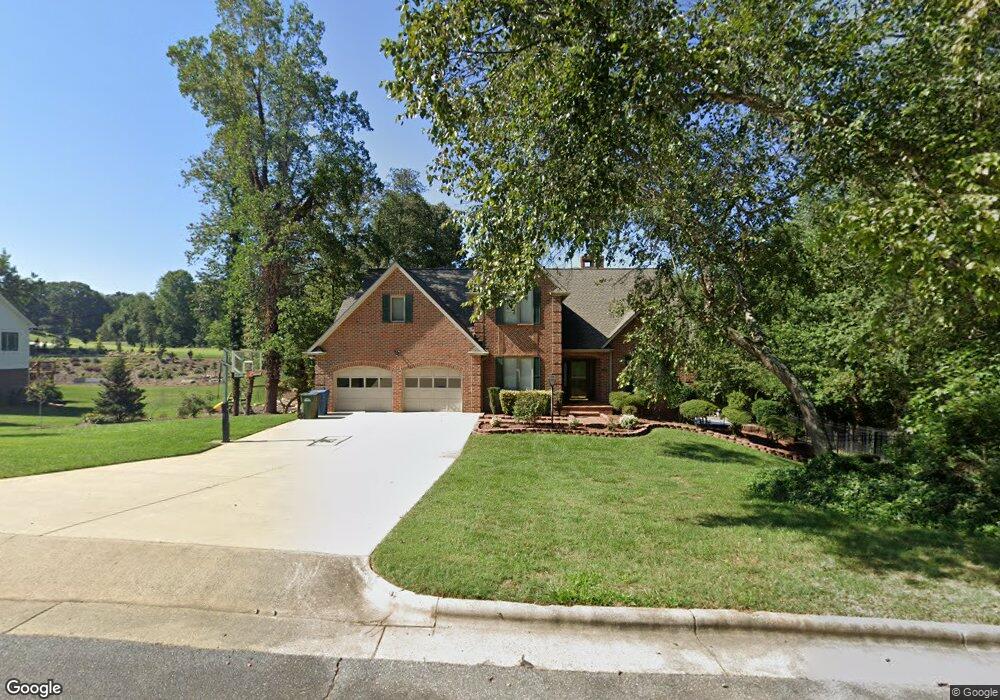
4943 Elmhurst Dr NE Hickory, NC 28601
Lake Hickory NeighborhoodHighlights
- In Ground Pool
- Wood Flooring
- Walk-In Closet
- Snow Creek Elementary School Rated A-
- Attached Garage
- Fire Pit
About This Home
As of July 2017Peaceful cul-de-sac location for this spacious all-brick home on the #5 Fairway of the Catawba Springs "Dogwood" course. Features include a welcoming front entry opening onto a formal dining room and home office, open great room with vaulted ceiling, fireplace, and adjoining kitchen with custom cabinetry, granite countertops, pantry, bar seating, and breakfast nook. The main level master suite includes a double vanity, tiled shower, walk-in closet, 2nd closet, and private exit to the relaxing screened porch. Upstairs, you'll find two spacious bedrooms, hall bath, and bonus room/4th bedroom. The full lower level offers a den with fireplace, rec room with kitchenette, laundry/full bath, and two storage rooms (one with single garage door). Outside, enjoy a sunny rear deck, in-ground pool, lush green lawn, and views of the fairway.
Last Agent to Sell the Property
The Joan Killian Everett Company, LLC License #74787 Listed on: 05/05/2017
Last Buyer's Agent
Alice Long
The Joan Killian Everett Company, LLC License #168060
Home Details
Home Type
- Single Family
Year Built
- Built in 1993
Parking
- Attached Garage
Flooring
- Wood
- Tile
Bedrooms and Bathrooms
- Walk-In Closet
Outdoor Features
- In Ground Pool
- Fire Pit
Listing and Financial Details
- Assessor Parcel Number 373519623461
Ownership History
Purchase Details
Home Financials for this Owner
Home Financials are based on the most recent Mortgage that was taken out on this home.Purchase Details
Home Financials for this Owner
Home Financials are based on the most recent Mortgage that was taken out on this home.Purchase Details
Similar Homes in Hickory, NC
Home Values in the Area
Average Home Value in this Area
Purchase History
| Date | Type | Sale Price | Title Company |
|---|---|---|---|
| Warranty Deed | $392,500 | None Available | |
| Warranty Deed | $370,000 | Attorney | |
| Deed | $288,000 | -- |
Mortgage History
| Date | Status | Loan Amount | Loan Type |
|---|---|---|---|
| Open | $392,768 | VA | |
| Closed | $399,550 | VA | |
| Previous Owner | $36,900 | Credit Line Revolving | |
| Previous Owner | $296,000 | New Conventional | |
| Previous Owner | $304,000 | New Conventional | |
| Previous Owner | $260,000 | New Conventional | |
| Previous Owner | $292,500 | Unknown |
Property History
| Date | Event | Price | Change | Sq Ft Price |
|---|---|---|---|---|
| 07/25/2017 07/25/17 | Sold | $392,500 | -1.9% | $92 / Sq Ft |
| 05/17/2017 05/17/17 | Pending | -- | -- | -- |
| 05/05/2017 05/05/17 | For Sale | $399,900 | +8.1% | $94 / Sq Ft |
| 07/15/2015 07/15/15 | Sold | $370,000 | -5.1% | $86 / Sq Ft |
| 06/02/2015 06/02/15 | Pending | -- | -- | -- |
| 04/30/2015 04/30/15 | For Sale | $389,900 | -- | $90 / Sq Ft |
Tax History Compared to Growth
Tax History
| Year | Tax Paid | Tax Assessment Tax Assessment Total Assessment is a certain percentage of the fair market value that is determined by local assessors to be the total taxable value of land and additions on the property. | Land | Improvement |
|---|---|---|---|---|
| 2024 | $4,085 | $478,600 | $32,600 | $446,000 |
| 2023 | $4,085 | $375,900 | $32,600 | $343,300 |
| 2022 | $4,520 | $375,900 | $32,600 | $343,300 |
| 2021 | $4,520 | $375,900 | $32,600 | $343,300 |
| 2020 | $4,370 | $375,900 | $32,600 | $343,300 |
| 2019 | $4,370 | $375,900 | $0 | $0 |
| 2018 | $3,695 | $323,700 | $34,400 | $289,300 |
| 2017 | $3,334 | $0 | $0 | $0 |
| 2016 | $3,334 | $0 | $0 | $0 |
| 2015 | $3,153 | $292,130 | $34,400 | $257,730 |
| 2014 | $3,153 | $306,100 | $40,700 | $265,400 |
Agents Affiliated with this Home
-

Seller's Agent in 2017
Joan Everett
The Joan Killian Everett Company, LLC
(828) 638-1666
116 in this area
443 Total Sales
-
A
Buyer's Agent in 2017
Alice Long
The Joan Killian Everett Company, LLC
-

Seller's Agent in 2015
Theresa Huggins
Coldwell Banker Boyd & Hassell
(828) 238-3018
48 in this area
140 Total Sales
-
L
Buyer's Agent in 2015
Lina Morrow
The Joan Killian Everett Company, LLC
Map
Source: Canopy MLS (Canopy Realtor® Association)
MLS Number: CAR9593611
APN: 3735196234610000
- 4953 Elmhurst Dr NE
- 1320 Misty Ln Unit 13
- 1341 Misty Ln Unit 9
- 1285 Misty Ln Unit 6
- 1296 Misty Ln Unit 14
- 4137 Pinecrest Dr NE
- 6362 Hayden Dr
- 6294 Hayden Dr
- 6212 Hayden Dr
- 6249 Hayden Dr
- 5643 Wesley St
- 3732 Whitney Dr NE
- 3733 Whitney Dr NE
- 4164 54th Ave NE
- 5487 Twelve Oak Ln
- 5473 Twelve Oak Ln
- 5476 Twelve Oak Ln
- 3646 46th Ave NE
- 6256 Monford Dr
- 3622 46th Ave NE
