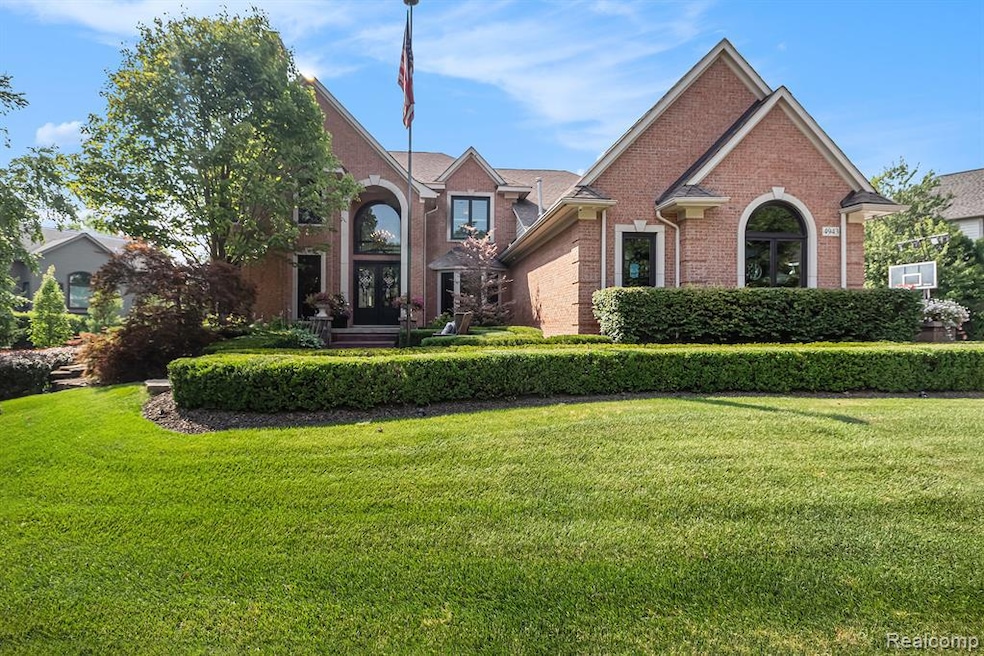4943 Parkgate Dr Commerce Township, MI 48382
Estimated payment $5,730/month
Highlights
- In Ground Pool
- Built-In Refrigerator
- Fireplace in Primary Bedroom
- Commerce Elementary School Rated A
- Craftsman Architecture
- Deck
About This Home
Experience unparalleled elegance and comfort in this stunning, custom-built residence offering over 5,378 square feet of meticulously maintained, luxurious living space. Thoughtfully updated and renovated throughout, this home combines timeless craftsmanship with upscale, modern amenities. From soaring 9-foot doors and vaulted ceilings in the great room to four exquisite fireplaces, every inch of this property radiates distinctive style and custom detail. Renewal by Andersen premium windows and doors flood the home with natural light while providing superior energy efficiency.
The heart of the home is a chef’s dream — a gourmet kitchen outfitted with professional-grade Thermador stainless steel appliances, custom cabinetry, and generous counter space for effortless entertaining. With four spacious bedrooms, four full baths, and two additional half baths, the home is designed to accommodate both grand gatherings and private retreats. Every element has been chosen with comfort and sophistication in mind, making this a truly exceptional place to call home.
Step outside to your own private resort. The walk-out lower level opens to a professionally landscaped, two-tier backyard oasis, complete with a saltwater pool, putting green, and a covered patio perfect for shaded relaxation or entertaining. Set on an oversized .44-acre lot, the grounds have been professionally designed to maximize beauty and privacy, offering an inviting outdoor living experience.
An insulated and heated 4-car garage adds both function and flexibility, ideal for the car enthusiast or hobbyist. From its distinctive architecture to its luxury finishes and serene outdoor spaces, this home delivers a unique and elevated lifestyle for discerning buyers. This is more than a residence — it's a rare opportunity to own a piece of refined living. ** Multiple offers received. Please submit offers by 8:00 pm, Monday, July 21.**
Home Details
Home Type
- Single Family
Est. Annual Taxes
Year Built
- Built in 2005
Lot Details
- 0.44 Acre Lot
- Lot Dimensions are 139x211x134x64
- Back Yard Fenced
- Sprinkler System
HOA Fees
- $29 Monthly HOA Fees
Home Design
- Craftsman Architecture
- Brick Exterior Construction
- Poured Concrete
- Asphalt Roof
Interior Spaces
- 3,897 Sq Ft Home
- 2-Story Property
- Ceiling Fan
- Double Sided Fireplace
- Gas Fireplace
- Great Room with Fireplace
Kitchen
- Built-In Gas Range
- Range Hood
- Microwave
- Built-In Refrigerator
- Dishwasher
- Stainless Steel Appliances
- Fireplace in Kitchen
Bedrooms and Bathrooms
- 4 Bedrooms
- Fireplace in Primary Bedroom
Laundry
- Dryer
- Washer
Finished Basement
- Sump Pump
- Fireplace in Basement
Parking
- 4 Car Attached Garage
- Heated Garage
- Garage Door Opener
Outdoor Features
- In Ground Pool
- Deck
- Covered Patio or Porch
- Exterior Lighting
Location
- Ground Level
Utilities
- Forced Air Heating and Cooling System
- Heating System Uses Natural Gas
- Whole House Permanent Generator
- Natural Gas Water Heater
Listing and Financial Details
- Assessor Parcel Number 1709227012
Community Details
Overview
- Birkdale Pointe Association
- Birkdale Pointeno 2 Subdivision
Amenities
- Laundry Facilities
Map
Home Values in the Area
Average Home Value in this Area
Tax History
| Year | Tax Paid | Tax Assessment Tax Assessment Total Assessment is a certain percentage of the fair market value that is determined by local assessors to be the total taxable value of land and additions on the property. | Land | Improvement |
|---|---|---|---|---|
| 2024 | $5,236 | $383,850 | $0 | $0 |
| 2023 | $4,937 | $357,210 | $0 | $0 |
| 2022 | $7,423 | $317,130 | $0 | $0 |
| 2021 | $7,289 | $306,600 | $0 | $0 |
| 2020 | $4,878 | $299,330 | $0 | $0 |
| 2019 | $6,952 | $285,870 | $0 | $0 |
| 2018 | $6,918 | $273,160 | $0 | $0 |
| 2017 | $6,816 | $273,160 | $0 | $0 |
| 2016 | $6,729 | $266,030 | $0 | $0 |
| 2015 | -- | $253,360 | $0 | $0 |
| 2014 | -- | $235,820 | $0 | $0 |
| 2011 | -- | $184,780 | $0 | $0 |
Property History
| Date | Event | Price | Change | Sq Ft Price |
|---|---|---|---|---|
| 07/21/2025 07/21/25 | Pending | -- | -- | -- |
| 07/19/2025 07/19/25 | For Sale | $939,900 | -- | $241 / Sq Ft |
Purchase History
| Date | Type | Sale Price | Title Company |
|---|---|---|---|
| Corporate Deed | $637,101 | -- | |
| Quit Claim Deed | -- | -- | |
| Corporate Deed | $95,000 | -- |
Mortgage History
| Date | Status | Loan Amount | Loan Type |
|---|---|---|---|
| Open | $509,650 | Fannie Mae Freddie Mac | |
| Closed | $63,650 | Credit Line Revolving | |
| Previous Owner | $474,000 | Purchase Money Mortgage |
Source: Realcomp
MLS Number: 20251018153
APN: 17-09-227-012
- 4-D Benstein
- 4910 Knollcrest Ct
- 5149 Parkgate Dr
- 2179 Applebrook Dr
- 3-C Benstein
- 0 E Commerce Rd Unit 25020961
- 0 E Commerce Rd Unit 20250020519
- 8-H Sleeth
- 1-A Benstein Rd N
- 4580 Chadsworth St
- 6-F Benstein
- 5130 Whitlow Ct
- 4836 Sundew St
- 4778 Greenview Ct
- 00 S Lot 77 80
- 000 Midwood Lot 74 80
- 716 Commercial St
- 1735 Wickham
- 2188 Shire Ct
- 744 Hummerside Ct

