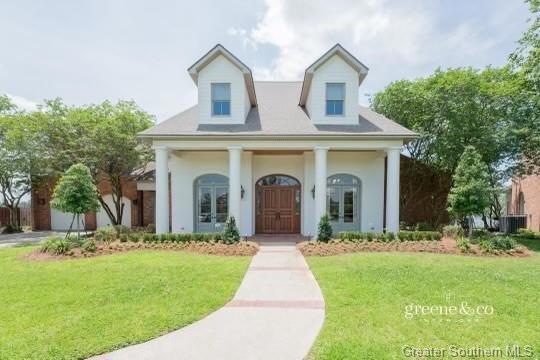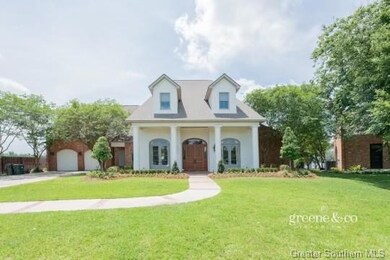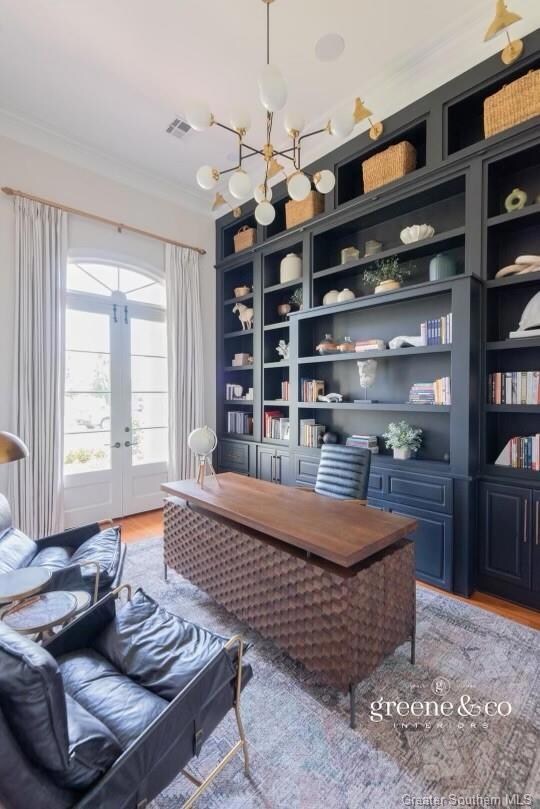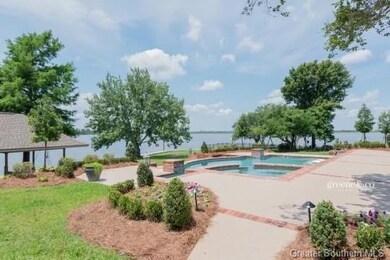
4944 Bayview Ln Lake Charles, LA 70605
Highlights
- Boathouse
- In Ground Pool
- Traditional Architecture
- Prien Lake Elementary School Rated A
- Open Floorplan
- High Ceiling
About This Home
As of March 2024One time listing. Measurements are M/L.
Last Agent to Sell the Property
Coldwell Banker Ingle Safari Realty License #912122392 Listed on: 03/22/2024

Home Details
Home Type
- Single Family
Est. Annual Taxes
- $9,054
Year Built
- Built in 2001
Lot Details
- 0.63 Acre Lot
- Cul-De-Sac
- Landscaped
- Irregular Lot
- Back Yard
Home Design
- Traditional Architecture
- Turnkey
- Brick Exterior Construction
- Slab Foundation
- Shingle Roof
Interior Spaces
- 5,842 Sq Ft Home
- 2-Story Property
- Open Floorplan
- Wired For Sound
- Wired For Data
- Built-In Features
- Crown Molding
- High Ceiling
- Ceiling Fan
- Wood Burning Fireplace
Kitchen
- Double Oven
- Gas Oven
- Gas Range
- Range Hood
- Dishwasher
- Kitchen Island
- Disposal
Bedrooms and Bathrooms
- 4 Bedrooms
Laundry
- Laundry Room
- Washer Hookup
Parking
- Attached Carport
- Parking Available
Outdoor Features
- In Ground Pool
- Boathouse
- Covered patio or porch
Schools
- Prien Lake Elementary School
- Sjwelsh Middle School
- Barbe High School
Utilities
- Multiple cooling system units
- Central Heating and Cooling System
- Natural Gas Connected
- Private Water Source
- Water Heater
- Mechanical Septic System
Listing and Financial Details
- Assessor Parcel Number 01352136
Community Details
Overview
- No Home Owners Association
- Kara Bay Subdivision
Amenities
- Laundry Facilities
Ownership History
Purchase Details
Home Financials for this Owner
Home Financials are based on the most recent Mortgage that was taken out on this home.Purchase Details
Home Financials for this Owner
Home Financials are based on the most recent Mortgage that was taken out on this home.Similar Home in Lake Charles, LA
Home Values in the Area
Average Home Value in this Area
Purchase History
| Date | Type | Sale Price | Title Company |
|---|---|---|---|
| Deed | $2,570,000 | Ironclad Title | |
| Cash Sale Deed | $1,500,000 | None Available |
Mortgage History
| Date | Status | Loan Amount | Loan Type |
|---|---|---|---|
| Open | $1,850,000 | New Conventional | |
| Previous Owner | $1,555,500 | New Conventional |
Property History
| Date | Event | Price | Change | Sq Ft Price |
|---|---|---|---|---|
| 03/22/2024 03/22/24 | Sold | -- | -- | -- |
| 03/22/2024 03/22/24 | Pending | -- | -- | -- |
| 03/22/2024 03/22/24 | For Sale | $2,500,000 | +35.1% | $428 / Sq Ft |
| 07/06/2021 07/06/21 | Sold | -- | -- | -- |
| 05/02/2021 05/02/21 | Pending | -- | -- | -- |
| 04/19/2021 04/19/21 | For Sale | $1,850,000 | -- | $317 / Sq Ft |
Tax History Compared to Growth
Tax History
| Year | Tax Paid | Tax Assessment Tax Assessment Total Assessment is a certain percentage of the fair market value that is determined by local assessors to be the total taxable value of land and additions on the property. | Land | Improvement |
|---|---|---|---|---|
| 2024 | $9,054 | $94,430 | $19,440 | $74,990 |
| 2023 | $9,054 | $94,430 | $19,440 | $74,990 |
| 2022 | $9,129 | $94,430 | $19,440 | $74,990 |
| 2021 | $7,901 | $94,430 | $19,440 | $74,990 |
| 2020 | $8,302 | $86,150 | $18,660 | $67,490 |
| 2019 | $8,974 | $92,990 | $18,000 | $74,990 |
| 2018 | $8,385 | $92,990 | $18,000 | $74,990 |
| 2017 | $9,056 | $92,990 | $18,000 | $74,990 |
| 2016 | $7,722 | $92,990 | $18,000 | $74,990 |
| 2015 | $7,722 | $78,470 | $17,000 | $61,470 |
Agents Affiliated with this Home
-

Seller's Agent in 2024
Robbie Ingle
Coldwell Banker Ingle Safari Realty
(337) 304-0481
1,353 Total Sales
-

Buyer's Agent in 2024
Steven Floyd
Coldwell Banker Ingle Safari Realty
(337) 274-5684
114 Total Sales
-

Seller's Agent in 2021
Scott Moffett
Moffett Realty, LLC
(337) 540-3498
134 Total Sales
-

Seller Co-Listing Agent in 2021
Phyllis Loftin
Latter & Blum Compass-LC
(337) 884-3851
385 Total Sales
Map
Source: Greater Southern MLS
MLS Number: SWL24001665
APN: 01352136
- 4924 Fernwood Dr
- 4929 Bayview Ln
- 4887 Riverview Ln
- 5027 Fernwood Dr
- 4908 W Saint Charles Ave
- 4329 Edgewater Dr
- 5005 W Saint Charles Ave
- 5037 S Saint Charles Ave
- 4817 Riverview Ln
- 20 Timberly Dr
- 4817 Riverridge Dr
- 4826 Ponderosa St
- 4802 Riverridge Dr
- 10 River Ln
- 3805 Inwood Dr
- 4850 Kingspoint Dr
- 3636 Lawrence Ln
- 3616 Salene Rd
- 3834 N Jasmine Dr
- 3509 M Ogea Rd




