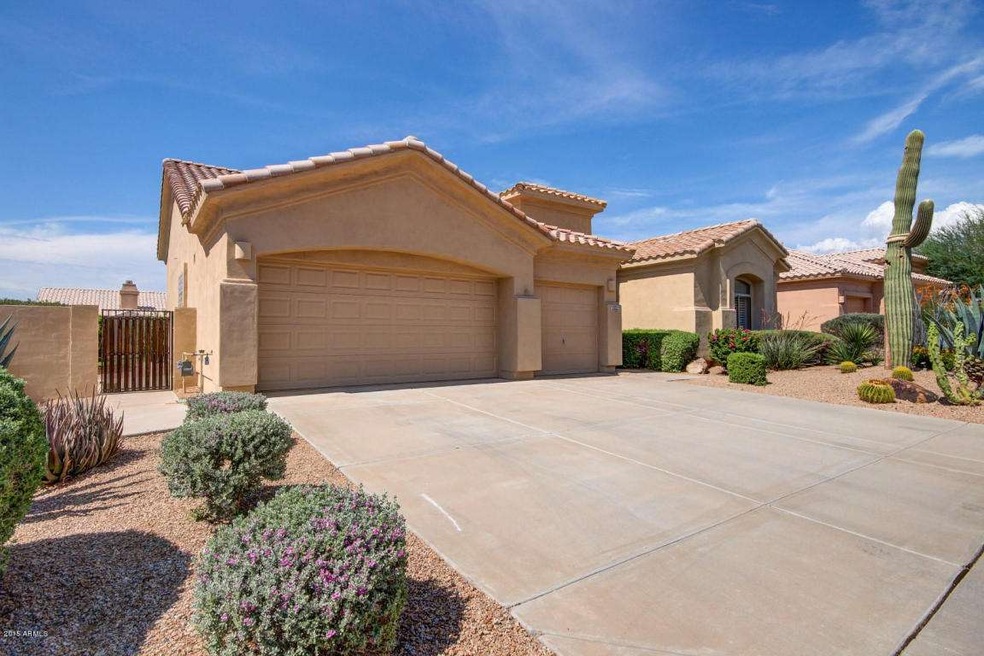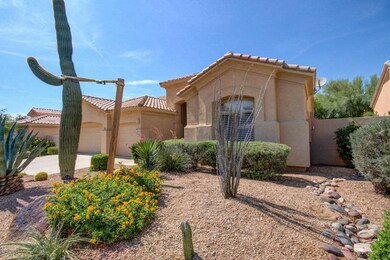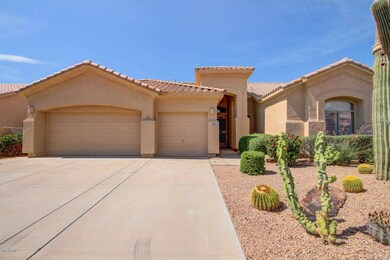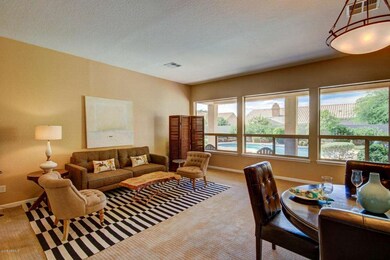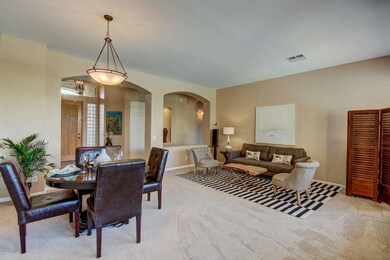
4944 E Dale Ln Cave Creek, AZ 85331
Desert View NeighborhoodHighlights
- Golf Course Community
- Private Pool
- Covered patio or porch
- Horseshoe Trails Elementary School Rated A
- Granite Countertops
- 3 Car Direct Access Garage
About This Home
As of July 2025Spectacular home in the beloved Tatum Ranch, 4th bedroom converted to den! Meticulously kept interior offers new custom paint, tile flooring, and a cozy fireplace for those chilly desert nights! This home boasts a gourmet kitchen with granite counters, custom cabinets & tile back splash, center island w/breakfast bar and double wall ovens! Each spacious bedroom has new, neutral carpeting and picture windows with plantation shutters. Master bedroom has a private exit, walk in closet and spa like bath with garden tub, separate shower and his & her sink vanities with new light and faucet fixtures. Spend your days in the private backyard oasis: covered patio with misters, refreshing pool was just resurfaced, mature trees and colorful desert flora! Three car garage has custom epoxy flooring
Home Details
Home Type
- Single Family
Est. Annual Taxes
- $2,118
Year Built
- Built in 1999
Lot Details
- 0.26 Acre Lot
- Desert faces the front and back of the property
- Block Wall Fence
- Sprinklers on Timer
HOA Fees
- $25 Monthly HOA Fees
Parking
- 3 Car Direct Access Garage
- Garage Door Opener
Home Design
- Wood Frame Construction
- Tile Roof
- Stucco
Interior Spaces
- 2,539 Sq Ft Home
- 1-Story Property
- Ceiling height of 9 feet or more
- Ceiling Fan
- Gas Fireplace
- Double Pane Windows
Kitchen
- Eat-In Kitchen
- Breakfast Bar
- Gas Cooktop
- Built-In Microwave
- Kitchen Island
- Granite Countertops
Flooring
- Carpet
- Tile
Bedrooms and Bathrooms
- 4 Bedrooms
- Primary Bathroom is a Full Bathroom
- 2 Bathrooms
- Dual Vanity Sinks in Primary Bathroom
- Bathtub With Separate Shower Stall
Accessible Home Design
- No Interior Steps
Outdoor Features
- Private Pool
- Covered patio or porch
Schools
- Horseshoe Trails Elementary School
- Sonoran Trails Middle School
- Cactus Shadows High School
Utilities
- Refrigerated Cooling System
- Heating System Uses Natural Gas
- High Speed Internet
- Cable TV Available
Listing and Financial Details
- Tax Lot 37
- Assessor Parcel Number 211-42-442
Community Details
Overview
- Association fees include ground maintenance
- Tatum Ranch HOA, Phone Number (480) 473-1649
- Built by T W LEWIS
- Tatum Ranch Subdivision
Recreation
- Golf Course Community
Ownership History
Purchase Details
Home Financials for this Owner
Home Financials are based on the most recent Mortgage that was taken out on this home.Purchase Details
Purchase Details
Purchase Details
Home Financials for this Owner
Home Financials are based on the most recent Mortgage that was taken out on this home.Purchase Details
Home Financials for this Owner
Home Financials are based on the most recent Mortgage that was taken out on this home.Purchase Details
Home Financials for this Owner
Home Financials are based on the most recent Mortgage that was taken out on this home.Purchase Details
Home Financials for this Owner
Home Financials are based on the most recent Mortgage that was taken out on this home.Purchase Details
Home Financials for this Owner
Home Financials are based on the most recent Mortgage that was taken out on this home.Purchase Details
Home Financials for this Owner
Home Financials are based on the most recent Mortgage that was taken out on this home.Purchase Details
Home Financials for this Owner
Home Financials are based on the most recent Mortgage that was taken out on this home.Similar Homes in Cave Creek, AZ
Home Values in the Area
Average Home Value in this Area
Purchase History
| Date | Type | Sale Price | Title Company |
|---|---|---|---|
| Warranty Deed | $890,000 | American Title Service Agency | |
| Warranty Deed | -- | None Listed On Document | |
| Warranty Deed | -- | None Listed On Document | |
| Warranty Deed | $495,000 | Chicago Title Agency | |
| Warranty Deed | $485,000 | First American Title Insuran | |
| Interfamily Deed Transfer | -- | None Available | |
| Interfamily Deed Transfer | -- | None Available | |
| Warranty Deed | $435,000 | Grand Canyon Title Agency | |
| Warranty Deed | $387,000 | Capital Title Agency Inc | |
| Warranty Deed | $269,500 | Transnation Title Insurance | |
| Warranty Deed | $244,915 | Chicago Title Insurance Co |
Mortgage History
| Date | Status | Loan Amount | Loan Type |
|---|---|---|---|
| Previous Owner | $50,000 | Credit Line Revolving | |
| Previous Owner | $243,000 | New Conventional | |
| Previous Owner | $240,000 | New Conventional | |
| Previous Owner | $388,000 | New Conventional | |
| Previous Owner | $260,000 | VA | |
| Previous Owner | $348,000 | New Conventional | |
| Previous Owner | $219,225 | VA | |
| Previous Owner | $25,900 | Credit Line Revolving | |
| Previous Owner | $181,500 | VA | |
| Previous Owner | $150,000 | Unknown | |
| Previous Owner | $187,000 | Purchase Money Mortgage | |
| Previous Owner | $228,500 | Balloon | |
| Previous Owner | $215,600 | Seller Take Back | |
| Previous Owner | $162,000 | No Value Available | |
| Previous Owner | $220,400 | New Conventional |
Property History
| Date | Event | Price | Change | Sq Ft Price |
|---|---|---|---|---|
| 07/21/2025 07/21/25 | Sold | $890,000 | -1.1% | $351 / Sq Ft |
| 06/10/2025 06/10/25 | Pending | -- | -- | -- |
| 03/29/2025 03/29/25 | Price Changed | $900,000 | -5.3% | $354 / Sq Ft |
| 03/10/2025 03/10/25 | For Sale | $949,900 | +91.9% | $374 / Sq Ft |
| 05/31/2019 05/31/19 | Sold | $495,000 | -0.8% | $195 / Sq Ft |
| 05/03/2019 05/03/19 | For Sale | $499,000 | +2.9% | $197 / Sq Ft |
| 06/06/2018 06/06/18 | Sold | $485,000 | 0.0% | $191 / Sq Ft |
| 04/23/2018 04/23/18 | Pending | -- | -- | -- |
| 04/12/2018 04/12/18 | For Sale | $485,000 | +11.5% | $191 / Sq Ft |
| 10/23/2015 10/23/15 | Sold | $435,000 | -1.1% | $171 / Sq Ft |
| 09/08/2015 09/08/15 | Pending | -- | -- | -- |
| 08/27/2015 08/27/15 | For Sale | $439,900 | -- | $173 / Sq Ft |
Tax History Compared to Growth
Tax History
| Year | Tax Paid | Tax Assessment Tax Assessment Total Assessment is a certain percentage of the fair market value that is determined by local assessors to be the total taxable value of land and additions on the property. | Land | Improvement |
|---|---|---|---|---|
| 2025 | $2,565 | $44,513 | -- | -- |
| 2024 | $2,458 | $42,394 | -- | -- |
| 2023 | $2,458 | $59,850 | $11,970 | $47,880 |
| 2022 | $2,391 | $44,520 | $8,900 | $35,620 |
| 2021 | $2,547 | $41,950 | $8,390 | $33,560 |
| 2020 | $2,489 | $37,770 | $7,550 | $30,220 |
| 2019 | $2,401 | $37,660 | $7,530 | $30,130 |
| 2018 | $2,307 | $36,300 | $7,260 | $29,040 |
| 2017 | $2,222 | $34,800 | $6,960 | $27,840 |
| 2016 | $2,185 | $33,730 | $6,740 | $26,990 |
| 2015 | $2,260 | $31,970 | $6,390 | $25,580 |
Agents Affiliated with this Home
-
A
Seller's Agent in 2025
Andrea Mauk
Superlative Realty
(715) 379-1835
1 in this area
138 Total Sales
-

Seller Co-Listing Agent in 2025
Peter Medal
Superlative Realty
(602) 469-7400
1 in this area
123 Total Sales
-

Buyer's Agent in 2025
Andrew Bloom
Keller Williams Realty Sonoran Living
(602) 989-1287
9 in this area
317 Total Sales
-
T
Buyer Co-Listing Agent in 2025
Tyson Barnhart
Keller Williams Realty Sonoran Living
(310) 600-0107
2 in this area
45 Total Sales
-
B
Seller's Agent in 2019
Brent Porter
Inteam Realty, LLC
(480) 981-3200
33 Total Sales
-

Buyer's Agent in 2019
Daniel Hollowell
Trade Realty LLC
(602) 348-6420
1 in this area
21 Total Sales
Map
Source: Arizona Regional Multiple Listing Service (ARMLS)
MLS Number: 5326238
APN: 211-42-442
- 4960 E Dale Ln
- 5051 E Lucia Dr
- 5110 E Mark Ln
- 5125 E Juana Ct
- 5133 E Juana Ct
- 4627 E Juana Ct
- 28632 N 46th Place
- 5110 E Peak View Rd
- 5149 E Silver Sage Ln
- 29023 N 46th Way
- 4803 E Barwick Dr
- 4637 E Fernwood Ct
- 29228 N 48th St
- 4536 E Via Dona Rd
- 28814 N 45th St
- 4733 E Morning Vista Ln
- 5005 E Baker Dr
- 4744 E Casey Ln
- 4780 E Casey Ln
- 4864 E Eden Dr
