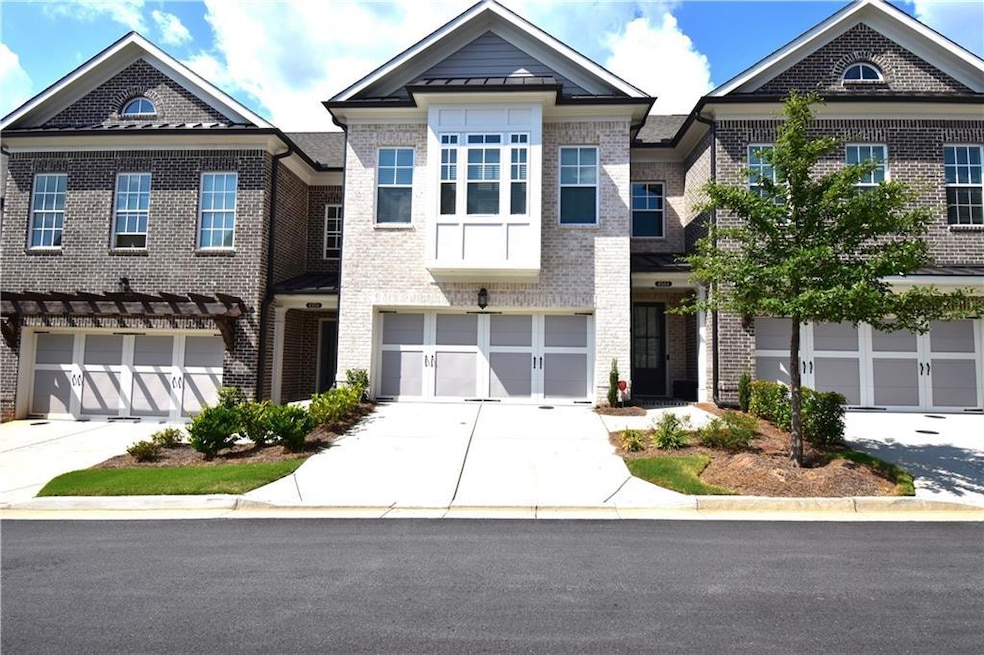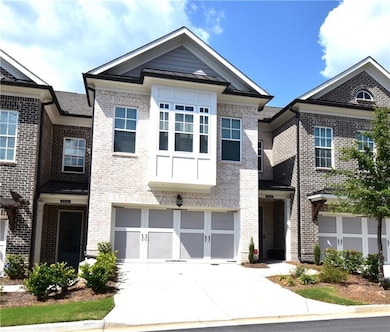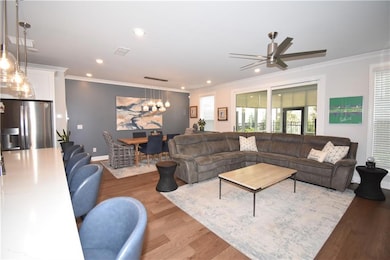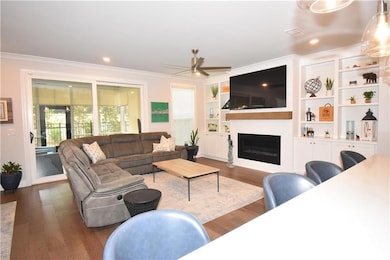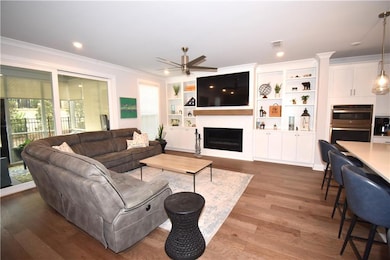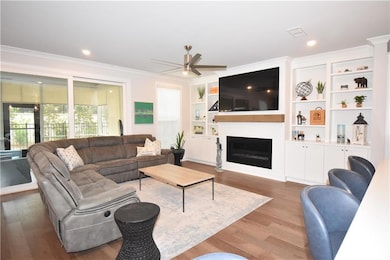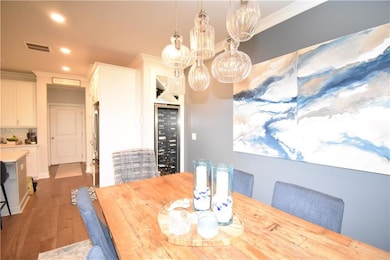4944 Sealy Cir Peachtree Corners, GA 30092
Estimated payment $4,808/month
Highlights
- Fitness Center
- Fishing
- River View
- Pinckneyville Middle School Rated A-
- Gated Community
- Dining Room Seats More Than Twelve
About This Home
Price improvement for quick sell! Act now! This beautiful townhome features the Ellington plan, boasting a main level entry and a driveway. Key features of this property include: a 2-car garage with additional parking in the driveway, linear fireplace, built-in wine fridge with a 155-bottle capacity, custom pantry, two custom closets, screened-in porch with sliders, shiplap entry foyer, window screens, epoxy garage floor, kitchen cabinet pullouts, built-in family room cabinets and shelving, separate tub and shower with bench in the primary suite, hardwood floors throughout, fenced-in yard, and preparation for a future elevator. The amenities package in the neighborhood is the best Peachtree Corners has to offer with 4 large green spaces, pool that backs to the river walk, pavilion that overlooks the river walk, pickleball courts, clubhouse and much more!! Walk along the river walk to the Chattahoochee! Gated community!! Here today and gone tomorrow, don't miss it!!
Listing Agent
HomeSmart Brokerage Phone: 770-449-8829 License #148988 Listed on: 12/02/2025

Townhouse Details
Home Type
- Townhome
Est. Annual Taxes
- $9,093
Year Built
- Built in 2023
Lot Details
- 1,742 Sq Ft Lot
- Property fronts a private road
- Two or More Common Walls
- Landscaped
- Irrigation Equipment
- Front and Back Yard Sprinklers
- Back Yard Fenced
HOA Fees
- $300 Monthly HOA Fees
Parking
- 2 Car Attached Garage
- Garage Door Opener
Home Design
- Traditional Architecture
- Brick Exterior Construction
- Composition Roof
- Cement Siding
- Concrete Perimeter Foundation
Interior Spaces
- 2,233 Sq Ft Home
- 2-Story Property
- Bookcases
- Ceiling height of 10 feet on the main level
- Ceiling Fan
- Recessed Lighting
- Factory Built Fireplace
- Gas Log Fireplace
- Double Pane Windows
- Entrance Foyer
- Family Room with Fireplace
- Great Room
- Dining Room Seats More Than Twelve
- Formal Dining Room
- Screened Porch
- River Views
- Security Gate
Kitchen
- Breakfast Bar
- Walk-In Pantry
- Self-Cleaning Oven
- Gas Cooktop
- Microwave
- Dishwasher
- Kitchen Island
- Solid Surface Countertops
- White Kitchen Cabinets
- Wine Rack
- Disposal
Flooring
- Wood
- Tile
Bedrooms and Bathrooms
- 3 Bedrooms
- Oversized primary bedroom
- Walk-In Closet
- Dual Vanity Sinks in Primary Bathroom
- Separate Shower in Primary Bathroom
Laundry
- Laundry in Hall
- Laundry on upper level
Outdoor Features
- Courtyard
Location
- Property is near schools
- Property is near shops
Schools
- Simpson Elementary School
- Pinckneyville Middle School
- Norcross High School
Utilities
- Forced Air Heating and Cooling System
- 110 Volts
- High Speed Internet
- Cable TV Available
Listing and Financial Details
- Assessor Parcel Number R6349 016
Community Details
Overview
- $3,600 Initiation Fee
- 4 Units
- Waterside Subdivision
- FHA/VA Approved Complex
- Rental Restrictions
Amenities
- Community Barbecue Grill
- Clubhouse
Recreation
- Pickleball Courts
- Fitness Center
- Community Pool
- Fishing
Security
- Gated Community
- Fire and Smoke Detector
Map
Home Values in the Area
Average Home Value in this Area
Tax History
| Year | Tax Paid | Tax Assessment Tax Assessment Total Assessment is a certain percentage of the fair market value that is determined by local assessors to be the total taxable value of land and additions on the property. | Land | Improvement |
|---|---|---|---|---|
| 2025 | $8,922 | $313,000 | $38,160 | $274,840 |
| 2024 | $9,093 | $259,440 | $39,200 | $220,240 |
| 2023 | $9,093 | $32,360 | $32,360 | $0 |
| 2022 | $705 | $14,400 | $14,400 | $0 |
Property History
| Date | Event | Price | List to Sale | Price per Sq Ft |
|---|---|---|---|---|
| 12/02/2025 12/02/25 | For Sale | $715,000 | -- | $320 / Sq Ft |
Purchase History
| Date | Type | Sale Price | Title Company |
|---|---|---|---|
| Warranty Deed | $672,395 | -- |
Source: First Multiple Listing Service (FMLS)
MLS Number: 7688069
APN: 6-349-016
- 4965 Sealy Cir
- 601 Peachtree Forest Ave
- 507 Peachtree Forest Terrace
- 6027 Peachmont Terrace
- 6295 Windsor Trace Dr
- 6315 Windsor Trace Dr
- 6296 Courtside Dr
- 3810 Courtside Terrace
- 6170 Woodland Rd
- 4000 Peachtree Corners Cir Unit 1
- 3569 Splinterwood Rd
- 4570 Waterside Pkwy
- 3557 Splinterwood Rd
- 6240 Overlook Rd
- 6244 Overlook Rd
- 6188 Brookwood Rd
- 6220 Brookwood Rd
- 100 Ivey Park Ln
- 5588 Terrace Bend Place
- 3680 Corners Mill Dr
- 3600 Park Lake Ln
- 6368 Baker Ct
- 3655 Westchase Village Ln
- 6310 Holcomb Way
- 6330 Holcomb Way
- 3837 Moran Way Unit B
- 6479 Meadow Rue Dr
- 3826 Moran Way Unit D
- 450 Technology Pkwy
- 3383 Holcomb Bridge Rd
- 3500 Peachtree Corners Cir Unit 88A
- 3500 Peachtree Corners Cir Unit 54B
- 3500 Peachtree Corners Cir
- 3774 Meadow Creek Dr
- 5672 Peachtree Pkwy Unit B1
- 5672 Peachtree Pkwy Unit A2B
- 5672 Peachtree Pkwy Unit B3B
