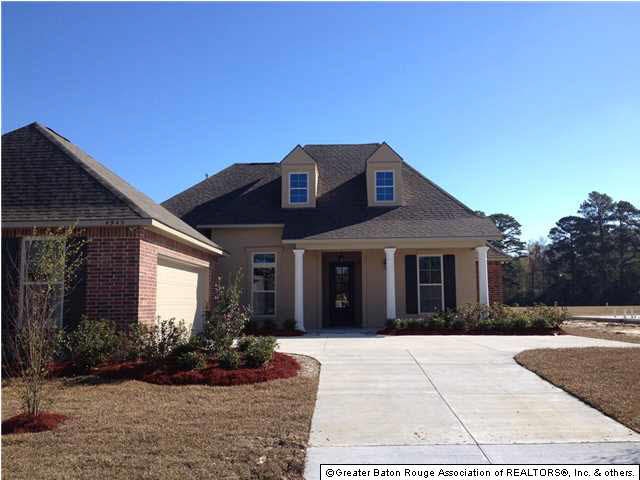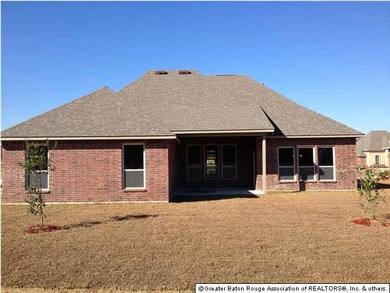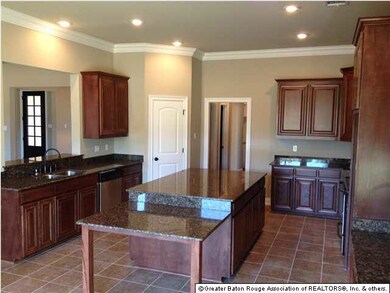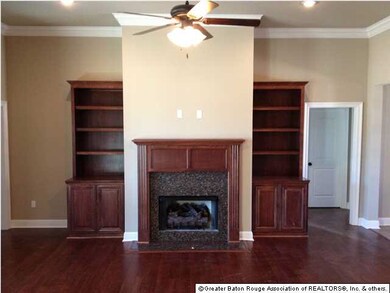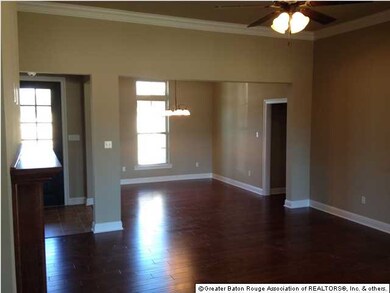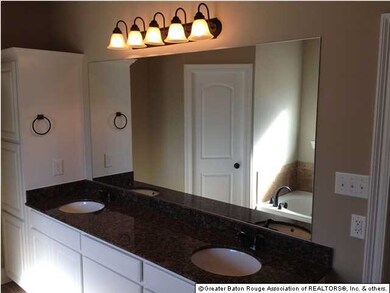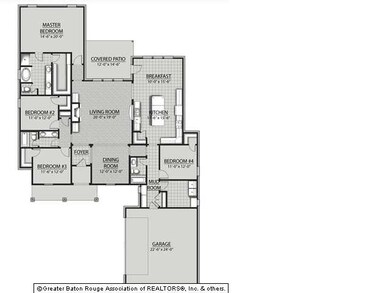
4945 Alice Louise Dr Greenwell Springs, LA 70739
Monticello NeighborhoodHighlights
- Contemporary Architecture
- Wood Flooring
- Breakfast Room
- Bellingrath Hills Elementary School Rated A-
- Covered Patio or Porch
- 2 Car Attached Garage
About This Home
As of April 2016BRAND NEW CONSTRUCTION AND ENERGY SMART HOME! DSLD HOMES' RENOIR C PLAN OFFERS A 4 BEDROOM, 3 FULL BATH OPEN FLOOR PLAN WITH A FORMAL DINING AREA. SPECIAL FEATURES INCLUDE: STAINLESS STEEL SIDE BY SIDE REFRIGERATOR, WOOD FLOORS IN LIVING ROOM, DINING AREA AND HALLWAYS, FULL SLAB GRANITE COUNTERTOPS IN KITCHEN AND BATHS, BEAUTIFUL CUSTOM BEECHWOOD CABINETS, STAINLESS STEEL APPLIANCES, CERAMIC TILE FLOORS IN WET AREAS, CROWN MOULDING, GAS FIREPLACE, DOUBLE MASTER VANITY, JACUZZI TUB AND SEPARATE SHOWER IN MASTER BATH, TANKLESS HOT WATER HEATER, RADIANT BARRIER DECKING IN ATTIC, LOW E-3 DOUBLE INSULATED WINDOWS, BIBB INSULATION IN WALLS, LOOSE FILL FIBERGLASS INSULATION IN ATTIC AND MUCH MORE.
Last Agent to Sell the Property
Joe Berry
Stoneridge Real Estate License #0995685110 Listed on: 05/30/2013
Home Details
Home Type
- Single Family
Est. Annual Taxes
- $4,635
Year Built
- Built in 2013
Lot Details
- Lot Dimensions are 75x140x75x140
- Landscaped
- Level Lot
HOA Fees
- $20 Monthly HOA Fees
Home Design
- Contemporary Architecture
- Brick Exterior Construction
- Slab Foundation
- Frame Construction
- Architectural Shingle Roof
- Stucco
Interior Spaces
- 2,610 Sq Ft Home
- 1-Story Property
- Built-in Bookshelves
- Crown Molding
- Ceiling height of 9 feet or more
- Ceiling Fan
- Ventless Fireplace
- Gas Log Fireplace
- Living Room
- Breakfast Room
- Formal Dining Room
- Attic Access Panel
- Electric Dryer Hookup
Kitchen
- Oven or Range
- Microwave
- Ice Maker
- Dishwasher
- Disposal
Flooring
- Wood
- Carpet
- Ceramic Tile
Bedrooms and Bathrooms
- 4 Bedrooms
- En-Suite Primary Bedroom
- Walk-In Closet
- 3 Full Bathrooms
Home Security
- Home Security System
- Fire and Smoke Detector
Parking
- 2 Car Attached Garage
- Garage Door Opener
Outdoor Features
- Covered Patio or Porch
- Exterior Lighting
Location
- Mineral Rights
Utilities
- Central Heating and Cooling System
- Heating System Uses Gas
- Cable TV Available
Community Details
- Built by Dsld, L.L.C.
Listing and Financial Details
- Home warranty included in the sale of the property
Ownership History
Purchase Details
Home Financials for this Owner
Home Financials are based on the most recent Mortgage that was taken out on this home.Purchase Details
Home Financials for this Owner
Home Financials are based on the most recent Mortgage that was taken out on this home.Similar Homes in Greenwell Springs, LA
Home Values in the Area
Average Home Value in this Area
Purchase History
| Date | Type | Sale Price | Title Company |
|---|---|---|---|
| Warranty Deed | $286,500 | Attorney | |
| Warranty Deed | $273,410 | -- |
Mortgage History
| Date | Status | Loan Amount | Loan Type |
|---|---|---|---|
| Open | $332,970 | New Conventional | |
| Closed | $281,644 | VA | |
| Closed | $295,954 | VA | |
| Previous Owner | $173,400 | New Conventional |
Property History
| Date | Event | Price | Change | Sq Ft Price |
|---|---|---|---|---|
| 04/22/2016 04/22/16 | Sold | -- | -- | -- |
| 03/17/2016 03/17/16 | Pending | -- | -- | -- |
| 01/09/2016 01/09/16 | For Sale | $320,000 | +19.0% | $123 / Sq Ft |
| 08/29/2014 08/29/14 | Sold | -- | -- | -- |
| 08/11/2014 08/11/14 | Pending | -- | -- | -- |
| 05/30/2013 05/30/13 | For Sale | $268,900 | -- | $103 / Sq Ft |
Tax History Compared to Growth
Tax History
| Year | Tax Paid | Tax Assessment Tax Assessment Total Assessment is a certain percentage of the fair market value that is determined by local assessors to be the total taxable value of land and additions on the property. | Land | Improvement |
|---|---|---|---|---|
| 2024 | $4,635 | $36,320 | $3,900 | $32,420 |
| 2023 | $4,635 | $31,320 | $3,900 | $27,420 |
| 2022 | $4,168 | $31,320 | $3,900 | $27,420 |
| 2021 | $4,168 | $31,320 | $3,900 | $27,420 |
| 2020 | $4,090 | $31,320 | $3,900 | $27,420 |
| 2019 | $3,855 | $28,650 | $3,900 | $24,750 |
| 2018 | $3,812 | $28,650 | $3,900 | $24,750 |
| 2017 | $3,812 | $28,650 | $3,900 | $24,750 |
| 2016 | $2,586 | $27,300 | $3,900 | $23,400 |
| 2015 | $2,640 | $27,300 | $3,900 | $23,400 |
| 2014 | $2,891 | $30,000 | $3,900 | $26,100 |
| 2013 | -- | $3,900 | $3,900 | $0 |
Agents Affiliated with this Home
-
J
Seller's Agent in 2016
Johnnie Guidry
Clients First Realty, LLC
-

Buyer's Agent in 2016
Brandon Richoux
Smart Move Real Estate
(225) 573-6850
1 in this area
231 Total Sales
-
J
Seller's Agent in 2014
Joe Berry
Stoneridge Real Estate
-
J
Buyer's Agent in 2014
Jennifer Fricke
Clients First Realty, LLC
(225) 772-9025
3 in this area
9 Total Sales
Map
Source: Greater Baton Rouge Association of REALTORS®
MLS Number: 201307894
APN: 02942259
- 5028 Woodstock Way Dr
- 17122 Planchet Rd
- 16706 Planchet Rd
- TBD Frenchtown Rd
- 5718 Landmor Dr
- 6403 Narcissus Dr
- 17824 Keystone Ave
- 18014 Sunfield Dr
- 6916 Silver Springs Dr
- 17995 Delaney Dr
- 6843 Landmor Dr
- 6213 Donnybrook Ave
- 17894 Delaney Dr
- 17935 Delaney Dr
- 17747 Lake Vista Dr
- 16723 Buckner Dr
- 6919 Lagoon Ct
- 18015 Burnham Way
- 16411 Hamilton Ave
- TBD Greenwell Springs Rd
