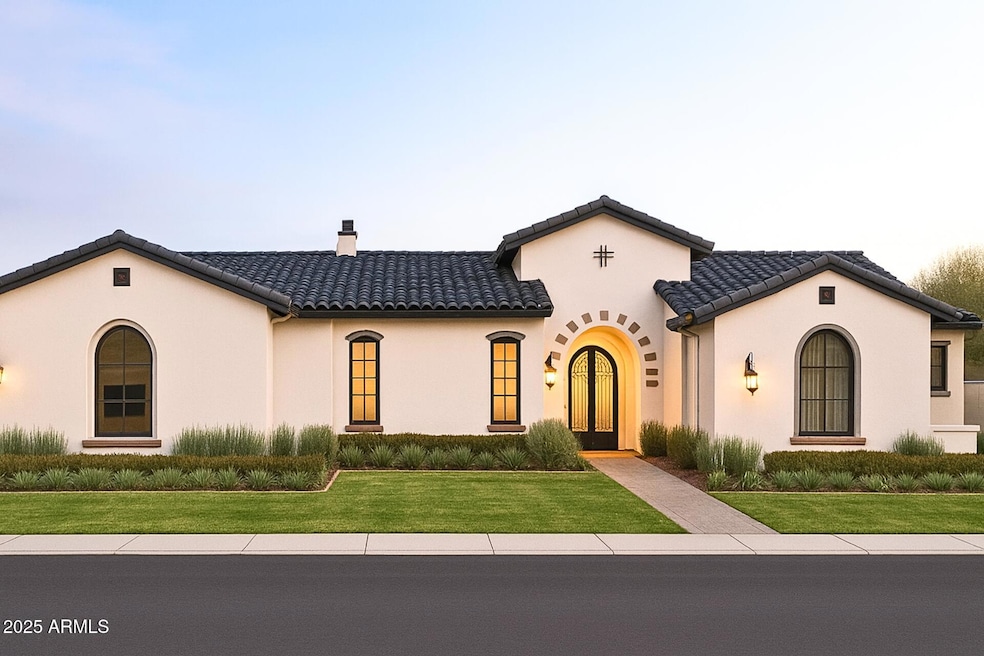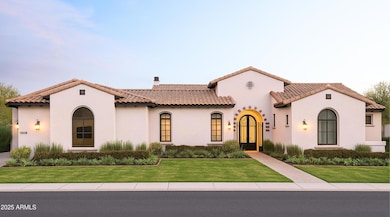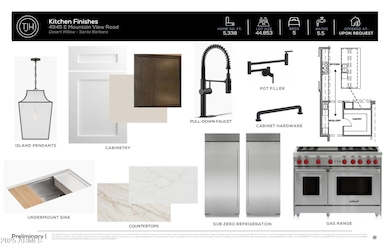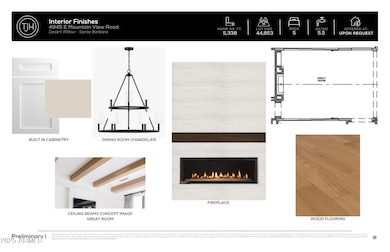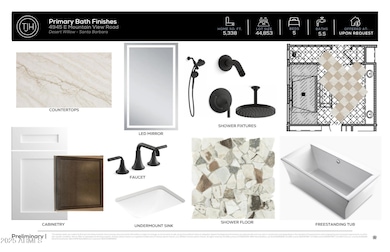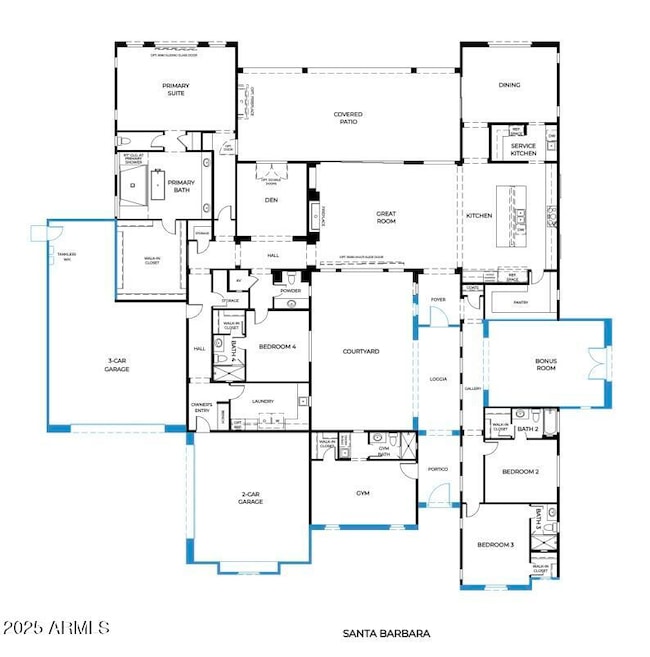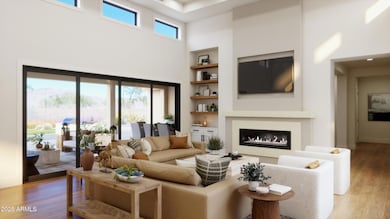4945 E Mountain View Rd Paradise Valley, AZ 85253
Estimated payment $31,151/month
Highlights
- Heated Spa
- RV Gated
- Fireplace in Primary Bedroom
- Cherokee Elementary School Rated A
- Wolf Appliances
- Vaulted Ceiling
About This Home
Experience luxury living in the heart of Paradise Valley. This exceptional new build by Thomas James Homes blends timeless Santa Barbara architecture with contemporary sophistication on over an acre of landscaped grounds. Currently in pre-construction, this single-level estate offers a rare opportunity to personalize select interior finishes during early build stages. The thoughtfully designed floor plan features 5 bedrooms, 5.5 bathrooms, and a 5-car garage, including an attached casita, a dedicated gym or office—perfect for seamless indoor-outdoor living. The gourmet kitchen is a culinary masterpiece, showcasing Wolf and Sub-Zero appliances, a prep kitchen, and double dishwashers, ideal for both everyday living and entertaining. The primary suite serves as a serene retreat, complete with a spa-inspired bath and an expansive walk-in closet. Outside, a resort-style pool and spa anchor the lush backyard, offering the ultimate setting for relaxation and gatherings. With anticipated completion in Spring 2026, this residence presents a unique chance to build your dream home in the heart of Paradise Valley.
Home Details
Home Type
- Single Family
Est. Annual Taxes
- $6,571
Year Built
- Home Under Construction
Lot Details
- 1.03 Acre Lot
- Desert faces the front and back of the property
- Block Wall Fence
- Corner Lot
- Sprinklers on Timer
- Private Yard
- Grass Covered Lot
Parking
- 5 Car Garage
- Electric Vehicle Home Charger
- Garage Door Opener
- RV Gated
Home Design
- Santa Barbara Architecture
- Wood Frame Construction
- Spray Foam Insulation
- Tile Roof
- Foam Roof
- Stucco
Interior Spaces
- 5,338 Sq Ft Home
- 1-Story Property
- Vaulted Ceiling
- Ceiling Fan
- Gas Fireplace
- Double Pane Windows
- Family Room with Fireplace
- 2 Fireplaces
- Washer and Dryer Hookup
Kitchen
- Eat-In Kitchen
- Breakfast Bar
- Built-In Microwave
- Wolf Appliances
- Kitchen Island
- Granite Countertops
Flooring
- Wood
- Tile
Bedrooms and Bathrooms
- 5 Bedrooms
- Fireplace in Primary Bedroom
- Primary Bathroom is a Full Bathroom
- 5.5 Bathrooms
- Dual Vanity Sinks in Primary Bathroom
- Bathtub With Separate Shower Stall
Home Security
- Security System Owned
- Smart Home
Pool
- Heated Spa
- Private Pool
Schools
- Cherokee Elementary School
- Cocopah Middle School
- Chaparral High School
Utilities
- Central Air
- Heating Available
- High Speed Internet
- Cable TV Available
Additional Features
- No Interior Steps
- North or South Exposure
- Covered Patio or Porch
Community Details
- No Home Owners Association
- Association fees include no fees
- Built by Thomas James Homes
- Tatum Garden Estates Unit Subdivision
Listing and Financial Details
- Tax Lot 39
- Assessor Parcel Number 168-28-041
Map
Home Values in the Area
Average Home Value in this Area
Tax History
| Year | Tax Paid | Tax Assessment Tax Assessment Total Assessment is a certain percentage of the fair market value that is determined by local assessors to be the total taxable value of land and additions on the property. | Land | Improvement |
|---|---|---|---|---|
| 2025 | $6,571 | $106,846 | -- | -- |
| 2024 | $5,595 | $101,758 | -- | -- |
| 2023 | $5,595 | $136,000 | $27,200 | $108,800 |
| 2022 | $5,342 | $97,830 | $19,560 | $78,270 |
| 2021 | $5,717 | $92,530 | $18,500 | $74,030 |
| 2020 | $5,677 | $87,800 | $17,560 | $70,240 |
| 2019 | $5,460 | $79,730 | $15,940 | $63,790 |
| 2018 | $5,242 | $82,530 | $16,500 | $66,030 |
| 2017 | $5,012 | $86,080 | $17,210 | $68,870 |
| 2016 | $4,895 | $91,950 | $18,390 | $73,560 |
| 2015 | $3,682 | $78,860 | $15,770 | $63,090 |
Property History
| Date | Event | Price | List to Sale | Price per Sq Ft | Prior Sale |
|---|---|---|---|---|---|
| 11/17/2025 11/17/25 | For Sale | $5,795,000 | +152.0% | $1,086 / Sq Ft | |
| 12/04/2024 12/04/24 | Sold | $2,300,000 | -11.2% | $603 / Sq Ft | View Prior Sale |
| 11/21/2024 11/21/24 | Pending | -- | -- | -- | |
| 11/13/2024 11/13/24 | For Sale | $2,590,000 | 0.0% | $679 / Sq Ft | |
| 10/26/2024 10/26/24 | Pending | -- | -- | -- | |
| 10/09/2024 10/09/24 | Price Changed | $2,590,000 | -2.3% | $679 / Sq Ft | |
| 07/16/2024 07/16/24 | For Sale | $2,650,000 | -- | $695 / Sq Ft |
Purchase History
| Date | Type | Sale Price | Title Company |
|---|---|---|---|
| Warranty Deed | -- | Fidelity National Title Agency | |
| Warranty Deed | $2,300,000 | Fidelity National Title Agency | |
| Warranty Deed | $2,300,000 | Fidelity National Title Agency | |
| Interfamily Deed Transfer | -- | None Available | |
| Warranty Deed | $860,000 | Ticor Title Agency Of Az Inc | |
| Interfamily Deed Transfer | -- | Stewart Title & Tr Phoenix | |
| Interfamily Deed Transfer | -- | Stewart Title & Tr Phoenix | |
| Interfamily Deed Transfer | -- | -- | |
| Interfamily Deed Transfer | -- | Transnation Title Insurance | |
| Interfamily Deed Transfer | -- | Transnation Title Insurance | |
| Interfamily Deed Transfer | -- | Transnation Title Insurance |
Mortgage History
| Date | Status | Loan Amount | Loan Type |
|---|---|---|---|
| Open | $3,085,705 | Construction | |
| Previous Owner | $3,325,000 | New Conventional | |
| Previous Owner | $650,000 | Purchase Money Mortgage | |
| Previous Owner | $230,800 | Purchase Money Mortgage | |
| Previous Owner | $100,000 | No Value Available | |
| Previous Owner | $230,000 | Balloon | |
| Closed | $124,000 | No Value Available |
Source: Arizona Regional Multiple Listing Service (ARMLS)
MLS Number: 6948208
APN: 168-28-041
- 4901 E Berneil Dr
- 9801 N 53rd Place
- 10401 N 52nd St Unit 205
- 4817 E Doubletree Ranch Rd Unit 2
- 4631 E Cochise Dr
- 9547 N 55th St
- 4801 E Doubletree Ranch Rd Unit 1
- 9497 N 55th St
- 4802 E Horseshoe Rd Unit 3
- 5314 E Vía Los Caballos
- 5335 E Shea Blvd Unit 2095
- 5335 E Shea Blvd Unit 2005
- 5335 E Shea Blvd Unit 1059
- 5335 E Shea Blvd Unit 1087
- 5335 E Shea Blvd Unit 1111
- 5335 E Shea Blvd Unit 1095
- 5335 E Shea Blvd Unit 1040
- 5335 E Shea Blvd Unit 1102
- 5122 E Shea Blvd Unit 1164
- 5122 E Shea Blvd Unit 2050
- 9414 N 53rd Place Unit 3
- 5353 E Sanna St
- 5335 E Shea Blvd Unit ID1255433P
- 5335 E Shea Blvd Unit 2028
- 5335 E Shea Blvd Unit 1041
- 4551 E Cochise Rd
- 5122 E Shea Blvd Unit 1128
- 5122 E Shea Blvd Unit 2065
- 10413 N 45th Place
- 9128 N 55th St Unit 4
- 4925 E Desert Cove Ave Unit 332
- 8818 N 47th Place
- 4925 E Desert Cove Ave Unit 350
- 4925 E Desert Cove Ave Unit 363
- 5507 E Shea Blvd
- 4520 E Horseshoe Rd
- 4850 E Desert Cove Ave Unit 241
- 4850 E Desert Cove Ave Unit 323
- 4850 E Desert Cove Ave Unit 227
- 4850 E Desert Cove Ave Unit 105
