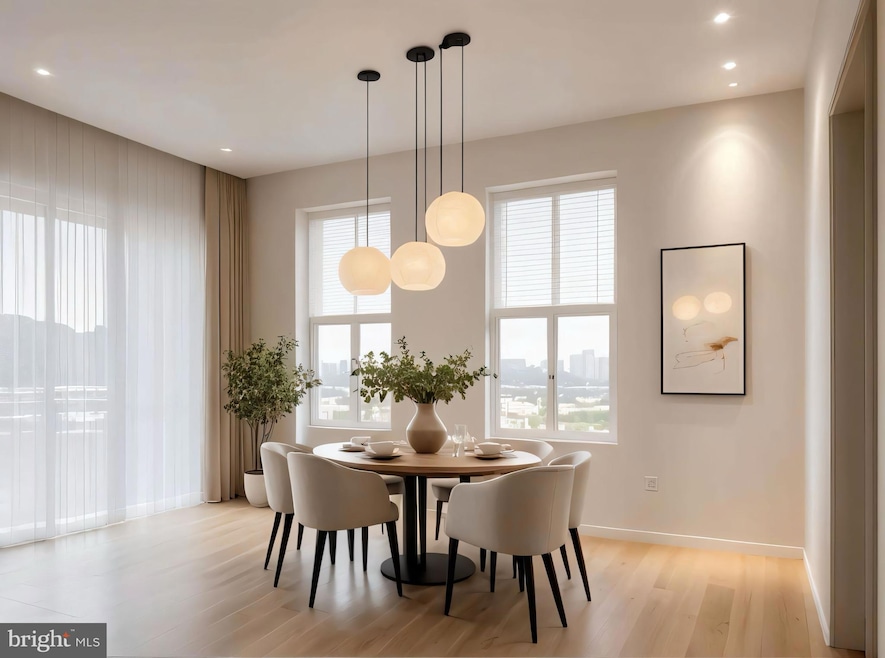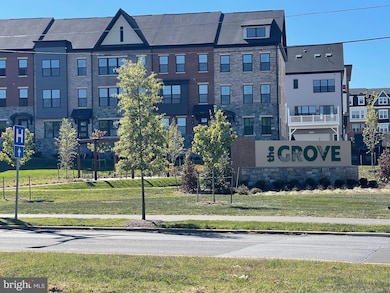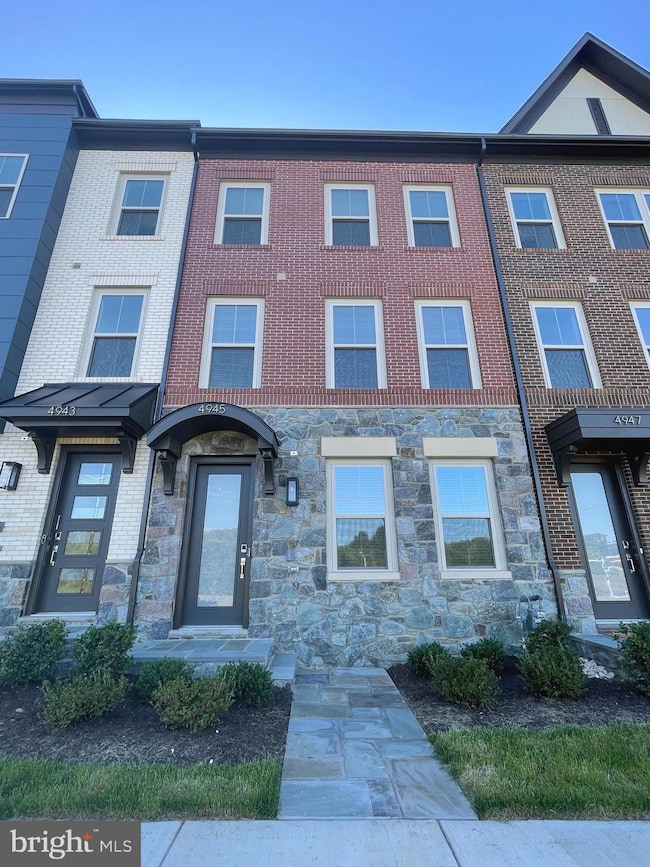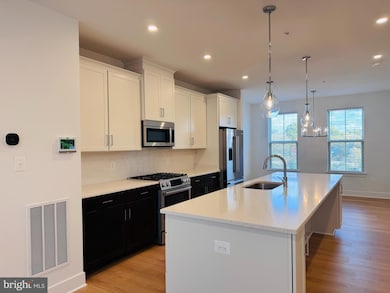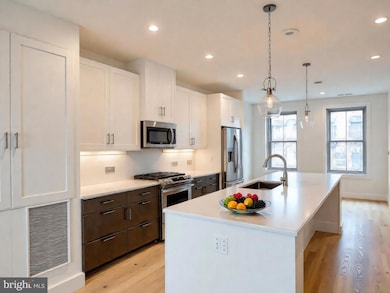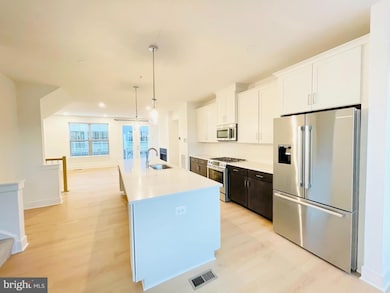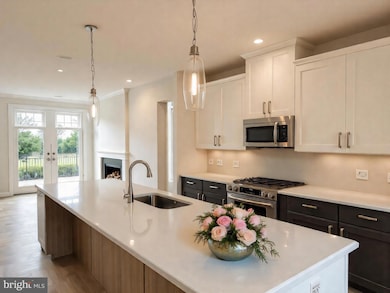4945 Purdy Alley Rockville, MD 20850
Shady Grove NeighborhoodHighlights
- Fitness Center
- New Construction
- Clubhouse
- Stone Mill Elementary Rated A
- Open Floorplan
- Deck
About This Home
Welcome to 4945 Purdy Alley Dr, a beautifully designed luxury townhome in the heart of the Grove- one of Rockville’s most desirable communities! This spacious 4-level home features 3 bedrooms, 3 full baths & 2 half baths and a 2-car garage, combining comfort, style, and convenience for modern family living.
Step inside to discover a bright open-concept floor plan with high ceilings, hardwood floors throughout main level and elegant finishes. The chef’s kitchen boasts quartz countertops, a large island, stainless-steel appliances, plenty of cabinet space plus an oversize pantry provide both style and functionality. Enjoy casual meals in the breakfast area or host dinner parties in the elegant dining space, The inviting family room, complete with a stunning stone fireplace, serves as the perfect gathering spot for relaxation plus walk out deck-ideal for weekend barbecues and entertainment.
Relax in the primary suite retreat with a spa-inspired bath and walk-in closet, or enjoy the top-floor loft and private overlook rooftop terrace and bathed in natural light from the skylights above— ideal for weekend stargazing nights. The entry-level suite (the fully finished basement) with walkout access, offers endless possibilities for recreation or additional living space. offers privacy for an ideal home office.
Living here means access to resort-style amenities including a clubhouse, fitness center, outdoor pool, yoga studio, café, playground, and walking trails. Easy commute to I-270, close to Pike & Rose, downtown Rockville, & RIO and award-winning schools.
A perfect blend of luxury, community, and convenience — truly a home your family will love!
Listing Agent
(240) 515-8658 pwan1965@gmail.com Samson Properties License #0225247448 Listed on: 11/11/2025

Townhouse Details
Home Type
- Townhome
Year Built
- Built in 2025 | New Construction
Lot Details
- 1,380 Sq Ft Lot
- Property is in excellent condition
HOA Fees
- $150 Monthly HOA Fees
Parking
- 2 Car Direct Access Garage
- Free Parking
- Rear-Facing Garage
- Garage Door Opener
Home Design
- Contemporary Architecture
- Entry on the 1st floor
- Slab Foundation
- Shingle Roof
- Stone Siding
- Brick Front
- HardiePlank Type
Interior Spaces
- 2,500 Sq Ft Home
- Property has 4 Levels
- Open Floorplan
- Furnished
- Built-In Features
- Ceiling height of 9 feet or more
- Skylights
- Recessed Lighting
- Fireplace With Glass Doors
- Stone Fireplace
- Gas Fireplace
- Double Pane Windows
- ENERGY STAR Qualified Windows
- Window Treatments
- Window Screens
- ENERGY STAR Qualified Doors
- Family Room Off Kitchen
- Dining Room
- Bonus Room
- Home Gym
- Efficiency Studio
- Alarm System
- Attic
Kitchen
- Breakfast Area or Nook
- Eat-In Kitchen
- Kitchen in Efficiency Studio
- Gas Oven or Range
- Self-Cleaning Oven
- Built-In Range
- Built-In Microwave
- ENERGY STAR Qualified Refrigerator
- Ice Maker
- ENERGY STAR Qualified Dishwasher
- Stainless Steel Appliances
- Kitchen Island
- Upgraded Countertops
- Disposal
Flooring
- Engineered Wood
- Carpet
- Ceramic Tile
Bedrooms and Bathrooms
- 3 Bedrooms
- En-Suite Bathroom
- Walk-In Closet
- Dual Flush Toilets
- Walk-in Shower
Laundry
- Laundry on upper level
- Electric Front Loading Dryer
- ENERGY STAR Qualified Washer
Finished Basement
- Walk-Out Basement
- Connecting Stairway
- Garage Access
- Front Basement Entry
- Natural lighting in basement
Accessible Home Design
- Low Bathroom Mirrors
- Doors with lever handles
- More Than Two Accessible Exits
Eco-Friendly Details
- Energy-Efficient HVAC
- ENERGY STAR Qualified Equipment for Heating
Outdoor Features
- Balcony
- Deck
- Brick Porch or Patio
- Exterior Lighting
Schools
- Stone Mill Elementary School
- Cabin John Middle School
- Thomas S. Wootton High School
Utilities
- 90% Forced Air Heating and Cooling System
- Air Filtration System
- Hot Water Heating System
- 110 Volts
- High-Efficiency Water Heater
- Natural Gas Water Heater
- Municipal Trash
Listing and Financial Details
- Residential Lease
- Security Deposit $4,250
- Tenant pays for all utilities, internet, insurance
- The owner pays for association fees, real estate taxes, common area maintenance
- Rent includes community center, hoa/condo fee, recreation facility, snow removal, trash removal
- No Smoking Allowed
- 12-Month Min and 36-Month Max Lease Term
- Available 11/11/25
- $50 Application Fee
- $100 Repair Deductible
- Assessor Parcel Number 160903891355
Community Details
Overview
- Association fees include lawn maintenance, pool(s), recreation facility, road maintenance, snow removal
- Vanguard Management HOA
- Built by CRAFTMARK HOME
- The Grove Subdivision
Amenities
- Common Area
- Clubhouse
- Community Center
Recreation
- Fitness Center
- Community Pool
- Jogging Path
Pet Policy
- No Pets Allowed
Security
- Fire and Smoke Detector
- Fire Sprinkler System
Map
Source: Bright MLS
MLS Number: MDMC2203074
- The Amari Plan at The Grove - Affinity Collection
- The Darcy (opt. elevator) Plan at The Grove - Affinity Collection
- 14944 Dispatch St Unit 2
- 14932 Dispatch St Unit 8
- 14921 Dispatch St
- The Westmore Plan at The Grove
- The Seneca II at The Grove Plan at The Grove
- 14920 Dispatch St
- 14916 Dispatch St Unit 15
- 14920 Swat St
- 4606 Integrity Alley
- 4911 Purdy Alley
- 11142 Medical Center Dr Unit 7C-3
- 10164 Treble Ct
- 9963 Foxborough Cir
- 9957 Foxborough Cir
- 10023 Sterling Terrace
- 10152 Sterling Terrace
- 21 Sterling Ct
- 15301 Diamond Cove Terrace Unit 8E
- 4937 Purdy Alley
- 10124 Dalmatian St
- 14902 Swat St
- 10031 Blackwell Rd
- 14823 Wootton Manor Ct
- 76 Sand Hills Dr
- 14431 Traville Gardens Cir
- 9901 Gable Ridge Terrace
- 10108 Sterling Terrace
- 14703 Prairie Landing Way
- 10010 Vanderbilt Cir
- 14603 Devereaux Terrace
- 14240 Alta Oaks Dr Unit FL3-ID8491A
- 14240 Alta Oaks Dr Unit FL3-ID8507A
- 14240 Alta Oaks Dr Unit FL2-ID2167A
- 14240 Alta Oaks Dr Unit FL1-ID8485A
- 14240 Alta Oaks Dr Unit FL2-ID8470A
- 14240 Alta Oaks Dr Unit FL3-ID8462A
- 14240 Alta Oaks Dr Unit FL3-ID8458A
- 14240 Alta Oaks Dr Unit FL2-ID8426A
