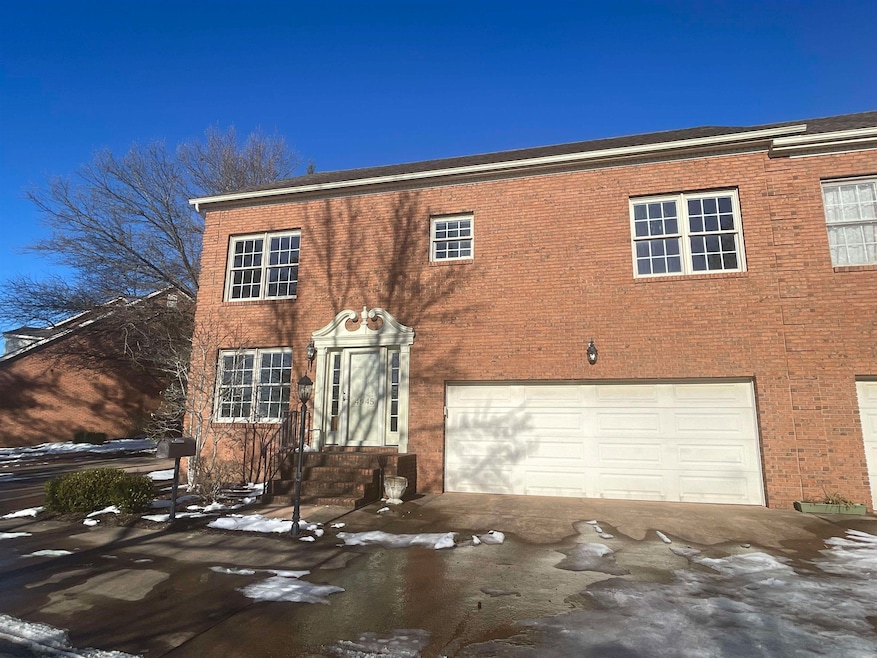4945 Robin Hood Dr Ashland, KY 41101
Valley View NeighborhoodEstimated payment $1,858/month
Highlights
- Vaulted Ceiling
- Screened Porch
- Double Oven
- Partially Wooded Lot
- Breakfast Area or Nook
- 2 Car Attached Garage
About This Home
Looking for an ELEGANT and SPACIOUS home with LOW MAINTENANCE? This condo offers nearly 3,700 sq ft of living space on 3 floors! Main floor has open kitchen with tons of high-end oak cabinetry, double ovens, electric cooktop, dishwasher, trash compactor, microwave, and refrigerator. Separate pantry closet and pull-out shelves in a tall pantry cabinet. Sunny breakfast area in the kitchen, and formal dining room open to the vaulted great room with gas log fireplace. Great flow for entertaining, with patio doors out to the large screened porch nestled in picturesque landscaping. There is a huge bedroom on the main floor with ensuite bathroom featuring an oversized tiled shower that is wheelchair accessible. The second floor opens up to a large loft overlooking the vaulted living room. The primary bedroom is on this floor with private ensuite, walk-in closet and laundry. The second large bedroom on this floor has 3 closets and private access to the shared hall bath. Continue to the 3rd floor and you'll find a gigantic room that can be anything you want it to be! Tons of windows flood this home with light and you can't help but feel peace and serenity when you walk through the door. This condo community has its own private pool and play area to take advantage of beautiful weather. For only $300 monthly HOA fee, you can enjoy a well-maintained and pleasant community without lifting a finger! If you're ready to enjoy a spacious home without worrying about the exterior maintenance, come check out this lovely home!
Home Details
Home Type
- Single Family
Est. Annual Taxes
- $2,849
Year Built
- Built in 1994
Lot Details
- Level Lot
- Partially Wooded Lot
Parking
- 2 Car Attached Garage
Home Design
- Brick Exterior Construction
- Composition Shingle
Interior Spaces
- 3,676 Sq Ft Home
- Vaulted Ceiling
- Gas Log Fireplace
- Screened Porch
- Laundry Room
Kitchen
- Breakfast Area or Nook
- Double Oven
- Electric Range
- Microwave
- Dishwasher
Bedrooms and Bathrooms
- 4 Bedrooms
- 3 Full Bathrooms
Outdoor Features
- Patio
Utilities
- Forced Air Heating and Cooling System
- Gas Water Heater
Map
Home Values in the Area
Average Home Value in this Area
Tax History
| Year | Tax Paid | Tax Assessment Tax Assessment Total Assessment is a certain percentage of the fair market value that is determined by local assessors to be the total taxable value of land and additions on the property. | Land | Improvement |
|---|---|---|---|---|
| 2024 | $2,849 | $217,000 | $0 | $217,000 |
| 2023 | $2,225 | $217,000 | $0 | $217,000 |
| 2022 | $2,298 | $217,000 | $0 | $217,000 |
| 2021 | $2,258 | $217,000 | $0 | $217,000 |
| 2020 | $2,328 | $217,000 | $217,000 | $0 |
| 2019 | $2,342 | $217,000 | $0 | $0 |
| 2018 | $2,347 | $217,000 | $0 | $0 |
| 2017 | $2,302 | $217,000 | $0 | $0 |
| 2016 | $0 | $217,000 | $0 | $0 |
| 2015 | -- | $217,000 | $217,000 | $0 |
| 2012 | -- | $217,000 | $217,000 | $0 |
Property History
| Date | Event | Price | Change | Sq Ft Price |
|---|---|---|---|---|
| 05/01/2025 05/01/25 | Price Changed | $299,900 | -7.7% | $82 / Sq Ft |
| 03/26/2025 03/26/25 | Price Changed | $325,000 | -3.0% | $88 / Sq Ft |
| 01/23/2025 01/23/25 | For Sale | $335,000 | -- | $91 / Sq Ft |
Source: Ashland Area Board of REALTORS®
MLS Number: 58194
APN: 039-13-00-145.09-C001
- 4639 Sherwood Dr
- 5023 King Richard Ct
- 4507 Valley View Dr
- 4441 Mindy Jane Dr
- 1231 Grandview Dr
- 137 Butternut Ln
- 5114 Blackburn Ave
- 0 E Ridge St
- 4863 Richardson Rd
- 0 Ferguson Dr
- 2417 Lynnhaven Ct
- 8234 Birch St
- 4019 Ferguson Dr
- 2705 E Grove St
- 6101 Woods Point Dr
- 4320 Ridgeway Ave
- 4009 Ferguson Dr
- 2830 S Belmont St
- 4226 Blackburn Ave
- 3910 Blackburn Ave
- 1625 Greenup Ave Unit 5
- 1916 Beech St Unit A2
- 200 Providence Hill Dr
- 620 Court St W Unit 620
- 2930-2950 Auburn Rd
- 2305-2309 Adams Ave Unit 27
- 2305 Adams Ave Unit 25
- 525 10th St W Unit 525 10TH STREET WEST
- 302 Mccoy St
- 511 2nd St Unit 3
- 511 2nd St Unit 1
- 511 2nd St Unit 4
- 403 8th Ave Unit 1
- 1018 8th St
- 1024-1028 8th St Unit 2
- 903-911 9th Ave
- 924 10th Ave Unit 1
- 1127 9th St
- 909 11th Ave
- 914 10th St







