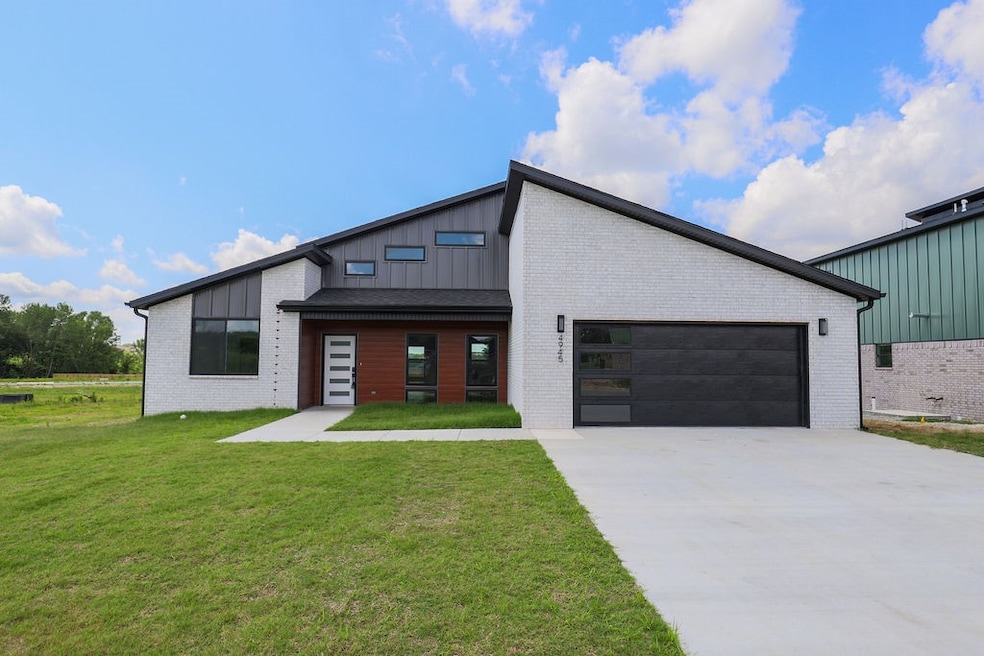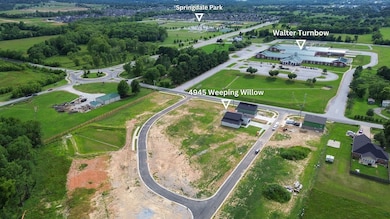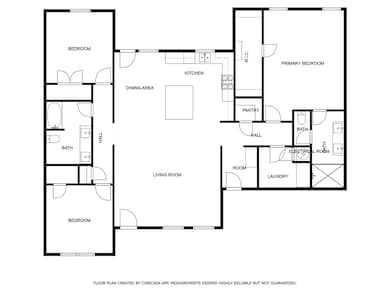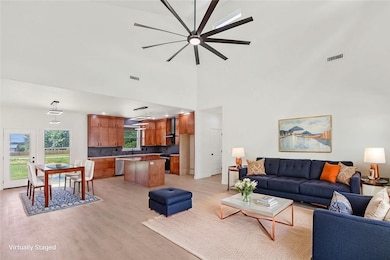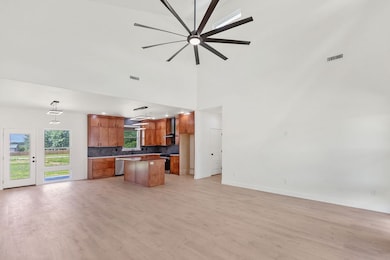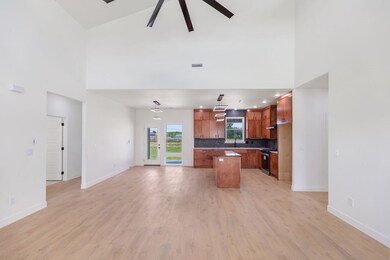4945 Weeping Willow Ave Springdale, AR 72764
Estimated payment $2,680/month
Highlights
- New Construction
- Property is near a park
- Attic
- Contemporary Architecture
- Cathedral Ceiling
- Mud Room
About This Home
This brand-new residence showcases beautiful brick exterior with maintenance-free metal siding and garage door featuring a stylish window. Inside, luxury vinyl plank flooring flows throughout, complemented by custom cabinetry with quartz countertops and a distinctive butcher block island. Upgraded smart appliances include a pot filler and built-in microwave, while the thoughtful mudroom provides practical storage. The garage features epoxied floors and EV charging capability. Cathedral ceilings create spaciousness, enhanced by LED lighting and mid-century modern fixtures. The master suite includes a walk-in closet and spa-like bathroom with fully tiled shower. Additional highlights include a walk-in pantry, laundry room with butcher block counter, covered back patio with epoxy flooring, ceiling fan, and smart mirrors with adjustable lighting throughout. $5k closing cost or buy down credit with preferred lender!
Listing Agent
Blackstone & Company Brokerage Phone: 479-227-2030 License #SA00092542 Listed on: 07/03/2025
Home Details
Home Type
- Single Family
Year Built
- Built in 2025 | New Construction
Lot Details
- 8,276 Sq Ft Lot
- Lot Dimensions are 111 x 74
- North Facing Home
- Level Lot
- Cleared Lot
Home Design
- Contemporary Architecture
- Slab Foundation
- Shingle Roof
- Architectural Shingle Roof
- Metal Siding
Interior Spaces
- 1,827 Sq Ft Home
- 1-Story Property
- Built-In Features
- Cathedral Ceiling
- Ceiling Fan
- Mud Room
- Storage
- Attic
Kitchen
- Eat-In Kitchen
- Walk-In Pantry
- Gas Range
- Range Hood
- Microwave
- Plumbed For Ice Maker
- Dishwasher
- Quartz Countertops
- Disposal
Flooring
- Carpet
- Luxury Vinyl Plank Tile
Bedrooms and Bathrooms
- 3 Bedrooms
- Split Bedroom Floorplan
- Walk-In Closet
- 2 Full Bathrooms
Laundry
- Laundry Room
- Washer and Dryer Hookup
Home Security
- Smart Home
- Fire and Smoke Detector
Parking
- 2 Car Attached Garage
- Garage Door Opener
Location
- Property is near a park
- Outside City Limits
Utilities
- Central Heating and Cooling System
- Heating System Uses Gas
- Programmable Thermostat
- Gas Water Heater
Additional Features
- ENERGY STAR Qualified Appliances
- Covered Patio or Porch
Listing and Financial Details
- Home warranty included in the sale of the property
- Tax Lot 20
Community Details
Overview
- Hackberry Woods Subdivision
- Electric Vehicle Charging Station
Recreation
- Park
Map
Home Values in the Area
Average Home Value in this Area
Property History
| Date | Event | Price | List to Sale | Price per Sq Ft |
|---|---|---|---|---|
| 11/10/2025 11/10/25 | Price Changed | $429,345 | -1.3% | $235 / Sq Ft |
| 10/01/2025 10/01/25 | Price Changed | $434,915 | -1.1% | $238 / Sq Ft |
| 09/24/2025 09/24/25 | Price Changed | $439,915 | -1.7% | $241 / Sq Ft |
| 07/03/2025 07/03/25 | For Sale | $447,615 | -- | $245 / Sq Ft |
Source: Northwest Arkansas Board of REALTORS®
MLS Number: 1312837
- 4927 Weeping Willow Ave
- 4956 Weeping Willow Ave
- 3546 Telluride St
- RC Wright Plan at Cottages at Clear Creek
- RC Monaco Plan at Cottages at Clear Creek
- RC Keswick Plan at Cottages at Clear Creek
- RC Quinn Plan at Cottages at Clear Creek
- 3554 Telluride St
- RC Roselyn Plan at Cottages at Clear Creek
- RC Baltimore Plan at Cottages at Clear Creek
- RC Bridgeport Plan at Cottages at Clear Creek
- RC Ellie Plan at Cottages at Clear Creek
- RC Glenwood Plan at Cottages at Clear Creek
- RC Morgan Plan at Cottages at Clear Creek
- RC Hawthorn Plan at Cottages at Clear Creek
- RC Fenway Plan at Cottages at Clear Creek
- RC Magnolia Plan at Cottages at Clear Creek
- Rc Iris Plan at Cottages at Clear Creek
- 3096 St Moritz Loop
- 5366 Sugarloaf Ave
- 3702B Locksley St
- 4011 Aryana Ave
- 3880 Aryana Ave
- 3101 Brushwood Ave
- 3705 Tranquility St
- 3265 Rosecomb St
- 1730 N Reno Dr
- 3103 Adrian Ave
- 2839 Adrian Ave Unit B
- 3834 E Zion Rd
- 514 Butterfield Coach Rd
- 1517 Electric Ave
- 1406 Oriole St
- 1408 Christy Dr Unit C
- 17803 Campbell Ln
- 3200 Kennesaw St
- 4181 N Rolling Meadows Dr Unit ID1241293P
- 1127 Brookhaven Ct
- 1907 E Emma Ave
- 4204 Tomahawk Cir
