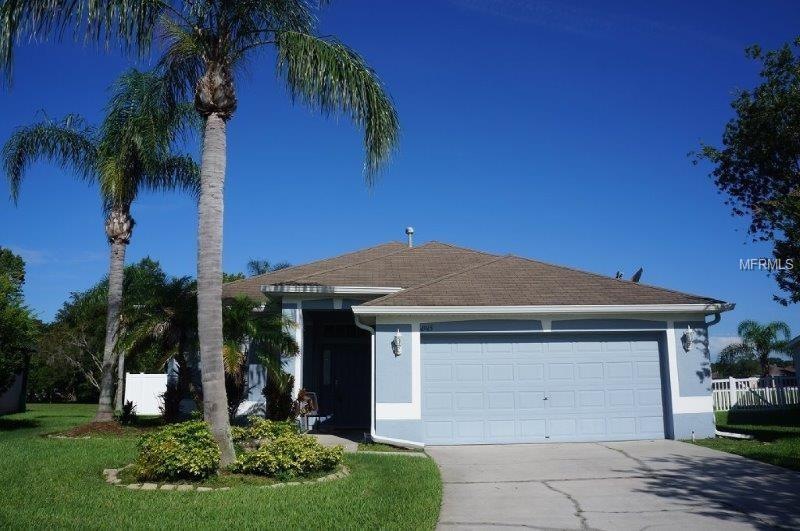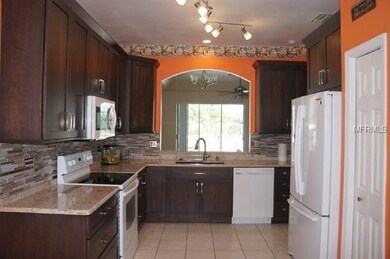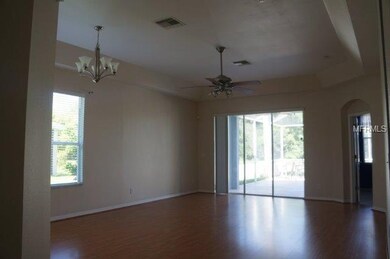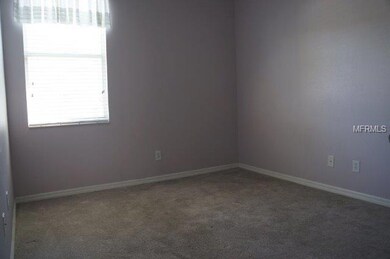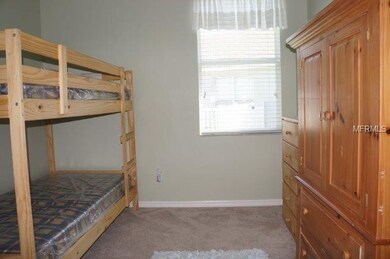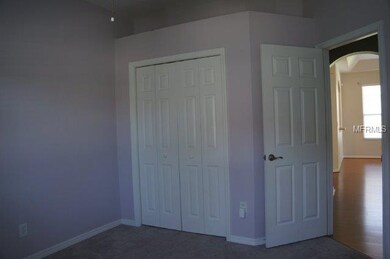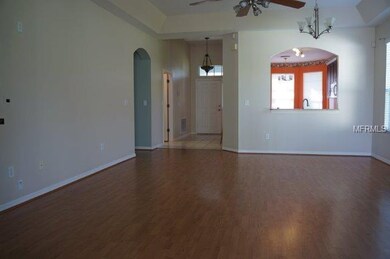
4945 Windingbrook Trail Wesley Chapel, FL 33544
Highlights
- 40 Feet of Waterfront
- Screened Pool
- Pond View
- Cypress Creek Middle Rated A-
- Home fronts a pond
- Open Floorplan
About This Home
As of December 2019You will not want your clients to miss this beautiful private pool home. The inground, screen enclosed pool is most inviting with a lovely pond view and a relaxing waterfall. The kitchen has cherry cabinets, soft close drawers/doors, a lazy susan, undermount sink, Quartz Cambria counters, undermount cabinet lighting and nice appliances. The master bath has granite counters, marble counters in bathroom 2. Epoxy garage floor and insulated garage door. The attic space has extra insulation to keep the energy bills at a minimum. The open floor plan with a wonderful view of the pool and pond creates an amazing and serene atmosphere. Perfect location just minutes away from Wiregrass Mall, Tampa Premium Outlets, The Groves, great restaurants, the new Florida Hospital Center Ice Skating Rink and I-75. Walking distance to the elementary school. This fantastic community has no CDD fees. There is a nice community pool, playground and park.
Last Agent to Sell the Property
GREAT AMERICAN REALTY License #3316584 Listed on: 08/15/2018
Last Buyer's Agent
Melanie Cox
KELLER WILLIAMS TAMPA CENTRAL License #3352579
Home Details
Home Type
- Single Family
Est. Annual Taxes
- $1,668
Year Built
- Built in 2000
Lot Details
- 7,581 Sq Ft Lot
- Home fronts a pond
- 40 Feet of Waterfront
- Near Conservation Area
- Mature Landscaping
- Irrigation
- Landscaped with Trees
- Property is zoned MPUD
HOA Fees
- $70 Monthly HOA Fees
Parking
- 2 Car Attached Garage
- Garage Door Opener
- Driveway
- Open Parking
Home Design
- Florida Architecture
- Slab Foundation
- Shingle Roof
- Block Exterior
- Stucco
Interior Spaces
- 1,585 Sq Ft Home
- Open Floorplan
- High Ceiling
- Ceiling Fan
- Blinds
- Sliding Doors
- Combination Dining and Living Room
- Pond Views
- Security System Owned
Kitchen
- Eat-In Kitchen
- Range with Range Hood
- Recirculated Exhaust Fan
- Solid Surface Countertops
- Disposal
Flooring
- Carpet
- Laminate
- Tile
Bedrooms and Bathrooms
- 3 Bedrooms
- Split Bedroom Floorplan
- Walk-In Closet
- 2 Full Bathrooms
Laundry
- Laundry in unit
- Dryer
- Washer
Pool
- Screened Pool
- In Ground Pool
- Fence Around Pool
- Pool Tile
- Auto Pool Cleaner
Outdoor Features
- Access To Pond
- Screened Patio
- Exterior Lighting
- Rain Gutters
Schools
- Veterans Elementary School
- Cypress Creek Middle School
- Cypress Creek High School
Utilities
- Central Heating and Cooling System
- Gas Water Heater
- High Speed Internet
- Cable TV Available
Listing and Financial Details
- Down Payment Assistance Available
- Homestead Exemption
- Visit Down Payment Resource Website
- Legal Lot and Block 41 / 4
- Assessor Parcel Number 13-26-19-0020-00400-0410
Community Details
Overview
- Saddlebrook Village West Subdivision
- Association Owns Recreation Facilities
- The community has rules related to deed restrictions
Recreation
- Tennis Courts
- Community Playground
- Community Pool
- Park
Ownership History
Purchase Details
Home Financials for this Owner
Home Financials are based on the most recent Mortgage that was taken out on this home.Purchase Details
Home Financials for this Owner
Home Financials are based on the most recent Mortgage that was taken out on this home.Purchase Details
Home Financials for this Owner
Home Financials are based on the most recent Mortgage that was taken out on this home.Purchase Details
Purchase Details
Purchase Details
Home Financials for this Owner
Home Financials are based on the most recent Mortgage that was taken out on this home.Purchase Details
Home Financials for this Owner
Home Financials are based on the most recent Mortgage that was taken out on this home.Similar Homes in Wesley Chapel, FL
Home Values in the Area
Average Home Value in this Area
Purchase History
| Date | Type | Sale Price | Title Company |
|---|---|---|---|
| Special Warranty Deed | $267,500 | Priority Natl Ttl Svcs Inc | |
| Warranty Deed | $250,000 | Advantage Title Services Inc | |
| Warranty Deed | $240,000 | First American Title Ins Co0 | |
| Deed | -- | Attorney | |
| Deed | $100 | -- | |
| Warranty Deed | $195,000 | First American Title Ins Co | |
| Warranty Deed | $269,900 | American Home Title Of Land |
Mortgage History
| Date | Status | Loan Amount | Loan Type |
|---|---|---|---|
| Open | $193,950 | New Conventional | |
| Previous Owner | $237,500 | New Conventional | |
| Previous Owner | $235,653 | FHA | |
| Previous Owner | $200,000 | Fannie Mae Freddie Mac |
Property History
| Date | Event | Price | Change | Sq Ft Price |
|---|---|---|---|---|
| 12/10/2019 12/10/19 | Sold | $267,500 | -0.9% | $169 / Sq Ft |
| 11/02/2019 11/02/19 | Pending | -- | -- | -- |
| 10/22/2019 10/22/19 | For Sale | $269,900 | +8.0% | $170 / Sq Ft |
| 10/08/2018 10/08/18 | Sold | $250,000 | +4.2% | $158 / Sq Ft |
| 09/07/2018 09/07/18 | Pending | -- | -- | -- |
| 08/17/2018 08/17/18 | Off Market | $240,000 | -- | -- |
| 08/17/2018 08/17/18 | Off Market | $195,000 | -- | -- |
| 08/15/2018 08/15/18 | For Sale | $269,990 | +12.5% | $170 / Sq Ft |
| 03/08/2017 03/08/17 | Sold | $240,000 | -2.0% | $151 / Sq Ft |
| 02/10/2017 02/10/17 | Pending | -- | -- | -- |
| 02/10/2017 02/10/17 | For Sale | $244,900 | +25.6% | $155 / Sq Ft |
| 10/21/2014 10/21/14 | Sold | $195,000 | -4.6% | $123 / Sq Ft |
| 09/23/2014 09/23/14 | Pending | -- | -- | -- |
| 09/16/2014 09/16/14 | For Sale | $204,500 | -- | $129 / Sq Ft |
Tax History Compared to Growth
Tax History
| Year | Tax Paid | Tax Assessment Tax Assessment Total Assessment is a certain percentage of the fair market value that is determined by local assessors to be the total taxable value of land and additions on the property. | Land | Improvement |
|---|---|---|---|---|
| 2024 | $3,216 | $213,910 | -- | -- |
| 2023 | $3,095 | $207,680 | $60,329 | $147,351 |
| 2022 | $2,783 | $201,640 | $0 | $0 |
| 2021 | $2,728 | $195,770 | $45,174 | $150,596 |
| 2020 | $2,683 | $193,073 | $39,357 | $153,716 |
| 2019 | $2,754 | $196,122 | $39,357 | $156,765 |
| 2018 | $2,643 | $188,857 | $39,357 | $149,500 |
| 2017 | $1,668 | $129,341 | $0 | $0 |
| 2016 | $1,586 | $122,802 | $0 | $0 |
| 2015 | $1,606 | $121,948 | $0 | $0 |
| 2014 | $1,718 | $143,745 | $35,847 | $107,898 |
Agents Affiliated with this Home
-
Neill Boyd

Seller's Agent in 2019
Neill Boyd
COMPASS FLORIDA LLC
(813) 767-2694
120 Total Sales
-
Joseph Richards

Buyer's Agent in 2019
Joseph Richards
KELLER WILLIAMS TAMPA PROP.
(813) 431-4408
15 Total Sales
-
Michele Martinez
M
Seller's Agent in 2018
Michele Martinez
GREAT AMERICAN REALTY
(813) 892-8797
1 in this area
28 Total Sales
-
M
Buyer's Agent in 2018
Melanie Cox
KELLER WILLIAMS TAMPA CENTRAL
-
Laurie Dykeman

Seller's Agent in 2017
Laurie Dykeman
KELLER WILLIAMS TAMPA PROP.
(813) 263-2211
8 in this area
157 Total Sales
-
Robert Long, III
R
Buyer's Agent in 2017
Robert Long, III
GREAT AMERICAN REALTY
(813) 404-7846
1 Total Sale
Map
Source: Stellar MLS
MLS Number: T3125159
APN: 13-26-19-0020-00400-0410
- 4901 Windingbrook Trail
- 4848 Tampa Downs Blvd
- 4967 Steel Dust Ln Unit B
- 0 Steel Dust Ln
- 27338 Hollybrook Trail
- 27045 Silverleaf Way
- 4633 Mapletree Loop
- 4638 Tampa Downs Blvd
- 4539 Tealwood Trail
- 4545 Debbie Ln
- 4555 Debbie Ln
- 5101 Chipotle Ln
- 5025 Cactus Needle Ln
- 27901 Pleasure Ride Loop
- 27834 Pleasure Ride Loop
- 5043 Cactus Needle Ln
- 5051 Cactus Needle Ln
- 26933 Carmen Place
- 26850 Middleground Loop
- 26922 Carmen Place
