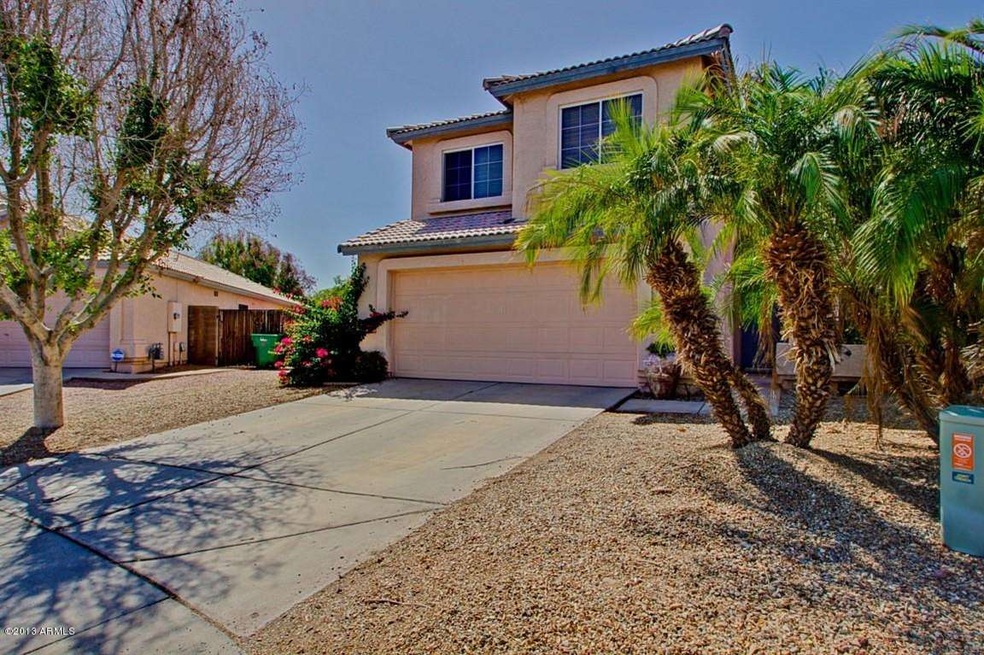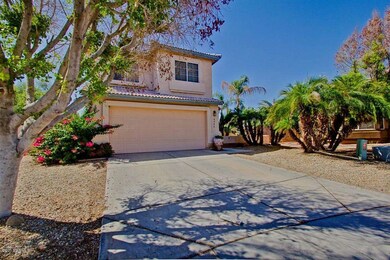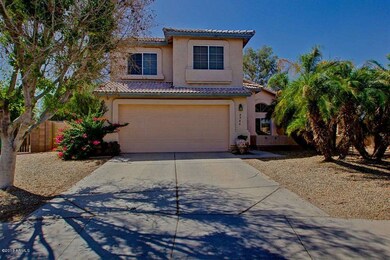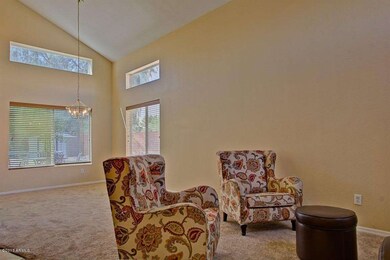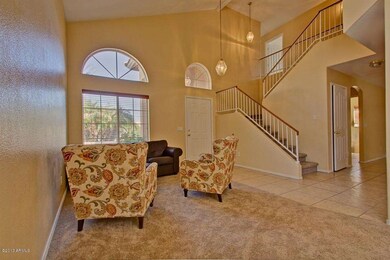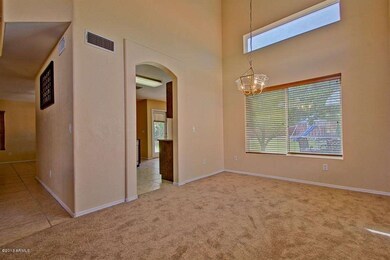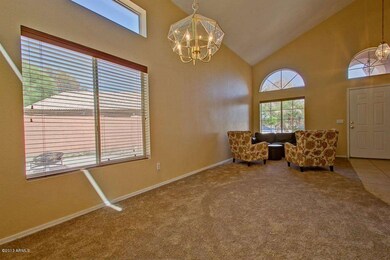
Highlights
- Vaulted Ceiling
- Corner Lot
- Covered Patio or Porch
- Franklin at Brimhall Elementary School Rated A
- Granite Countertops
- 2 Car Direct Access Garage
About This Home
As of August 2017WOW, NEW CARPET THROUGHOUT! Beautiful 4 bedroom 2.5 bath home priced to sell in the quiet area of Hampton Place! Tile entry leads to a spacious living room / formal dining area (with option to turn into a den/office). This home features vaulted ceilings, neutral wall tones & ceiling fans in all the right places! Kitchen boasts tile flooring, white appliances, a high top breakfast bar & opens to a breakfast nook. Large bedrooms! Master bath offers a dual sink vanity, separate soaking tub & walk-in closet! Enormous backyard on a corner lot has lush green grass. Enjoy the Arizona weather under your covered patio along with fresh fruit & vegetables from the garden & citrus trees! Hurry, don't miss this opportunity! Location, location, location! THIS IS IT!
Last Agent to Sell the Property
RE/MAX Solutions License #BR564464000 Listed on: 05/30/2013

Last Buyer's Agent
Chris Thurber
SPRK Realty License #SA636361000
Home Details
Home Type
- Single Family
Est. Annual Taxes
- $1,276
Year Built
- Built in 1998
Lot Details
- 0.27 Acre Lot
- Desert faces the front of the property
- Block Wall Fence
- Corner Lot
- Backyard Sprinklers
- Grass Covered Lot
HOA Fees
- $35 Monthly HOA Fees
Parking
- 2 Car Direct Access Garage
- Garage Door Opener
Home Design
- Wood Frame Construction
- Tile Roof
- Stucco
Interior Spaces
- 1,858 Sq Ft Home
- 2-Story Property
- Vaulted Ceiling
- Ceiling Fan
- Double Pane Windows
Kitchen
- Eat-In Kitchen
- Breakfast Bar
- Built-In Microwave
- Granite Countertops
Flooring
- Carpet
- Tile
Bedrooms and Bathrooms
- 4 Bedrooms
- Primary Bathroom is a Full Bathroom
- 2.5 Bathrooms
- Dual Vanity Sinks in Primary Bathroom
- Bathtub With Separate Shower Stall
Outdoor Features
- Covered Patio or Porch
- Outdoor Storage
- Playground
Location
- Property is near a bus stop
Schools
- Wilson Elementary School - Mesa
- Taylor Junior High School
- Mesa High School
Utilities
- Refrigerated Cooling System
- Heating Available
- High Speed Internet
- Cable TV Available
Listing and Financial Details
- Tax Lot 111
- Assessor Parcel Number 140-54-120
Community Details
Overview
- Association fees include ground maintenance
- Hampton Place HOA, Phone Number (602) 437-4777
- Dave Brown Subdivision
Recreation
- Community Playground
Ownership History
Purchase Details
Home Financials for this Owner
Home Financials are based on the most recent Mortgage that was taken out on this home.Purchase Details
Home Financials for this Owner
Home Financials are based on the most recent Mortgage that was taken out on this home.Purchase Details
Home Financials for this Owner
Home Financials are based on the most recent Mortgage that was taken out on this home.Purchase Details
Purchase Details
Home Financials for this Owner
Home Financials are based on the most recent Mortgage that was taken out on this home.Purchase Details
Home Financials for this Owner
Home Financials are based on the most recent Mortgage that was taken out on this home.Similar Homes in Mesa, AZ
Home Values in the Area
Average Home Value in this Area
Purchase History
| Date | Type | Sale Price | Title Company |
|---|---|---|---|
| Warranty Deed | $263,000 | Millennium Title Agency Llc | |
| Warranty Deed | $214,300 | Clear Title Agency Of Arizon | |
| Warranty Deed | $181,950 | First American Title Ins Co | |
| Trustee Deed | $135,800 | None Available | |
| Warranty Deed | $203,000 | -- | |
| Warranty Deed | $140,561 | First American Title |
Mortgage History
| Date | Status | Loan Amount | Loan Type |
|---|---|---|---|
| Open | $204,200 | New Conventional | |
| Closed | $236,000 | New Conventional | |
| Previous Owner | $171,440 | New Conventional | |
| Previous Owner | $178,653 | FHA | |
| Previous Owner | $96,000 | Credit Line Revolving | |
| Previous Owner | $30,700 | Credit Line Revolving | |
| Previous Owner | $152,000 | New Conventional | |
| Previous Owner | $157,212 | Unknown | |
| Previous Owner | $133,500 | New Conventional |
Property History
| Date | Event | Price | Change | Sq Ft Price |
|---|---|---|---|---|
| 08/18/2017 08/18/17 | Sold | $263,000 | -5.7% | $142 / Sq Ft |
| 06/25/2017 06/25/17 | For Sale | $279,000 | +30.2% | $150 / Sq Ft |
| 07/22/2013 07/22/13 | Sold | $214,300 | +2.0% | $115 / Sq Ft |
| 06/15/2013 06/15/13 | Pending | -- | -- | -- |
| 06/11/2013 06/11/13 | For Sale | $210,000 | 0.0% | $113 / Sq Ft |
| 06/01/2013 06/01/13 | Pending | -- | -- | -- |
| 05/30/2013 05/30/13 | For Sale | $210,000 | -- | $113 / Sq Ft |
Tax History Compared to Growth
Tax History
| Year | Tax Paid | Tax Assessment Tax Assessment Total Assessment is a certain percentage of the fair market value that is determined by local assessors to be the total taxable value of land and additions on the property. | Land | Improvement |
|---|---|---|---|---|
| 2025 | $1,960 | $22,972 | -- | -- |
| 2024 | $1,982 | $21,878 | -- | -- |
| 2023 | $1,982 | $35,500 | $7,100 | $28,400 |
| 2022 | $1,940 | $27,650 | $5,530 | $22,120 |
| 2021 | $1,983 | $26,520 | $5,300 | $21,220 |
| 2020 | $1,955 | $24,600 | $4,920 | $19,680 |
| 2019 | $1,815 | $22,660 | $4,530 | $18,130 |
| 2018 | $1,731 | $20,420 | $4,080 | $16,340 |
| 2017 | $1,677 | $19,660 | $3,930 | $15,730 |
| 2016 | $1,639 | $19,370 | $3,870 | $15,500 |
| 2015 | $1,552 | $17,720 | $3,540 | $14,180 |
Agents Affiliated with this Home
-
Aaron Dotterer

Seller's Agent in 2017
Aaron Dotterer
Real Broker
(602) 680-0734
36 Total Sales
-
Curtis Johnson

Buyer's Agent in 2017
Curtis Johnson
eXp Realty
(480) 355-4055
434 Total Sales
-
Scott Cook

Seller's Agent in 2013
Scott Cook
RE/MAX
(480) 993-9317
174 Total Sales
-
C
Buyer's Agent in 2013
Chris Thurber
SPRK Realty
Map
Source: Arizona Regional Multiple Listing Service (ARMLS)
MLS Number: 4944916
APN: 140-54-120
- 4735 E Harmony Cir
- 4833 E Southern Ave
- 4731 E Flossmoor Cir
- 5215 E Southern Ave
- 4617 E Grove Cir
- 1050 S Roanoke
- 4725 E Florian Cir
- 4539 E Grove Ave
- 1318 S Quinn
- 5420 E Holmes Ave
- 1941 S Pierpont Dr Unit 2102
- 1941 S Pierpont Dr Unit 2085
- 1941 S Pierpont Dr Unit 2032
- 1941 S Pierpont Dr Unit 1114
- 1941 S Pierpont Dr Unit 2055
- 1941 S Pierpont Dr Unit 1140
- 1941 S Pierpont Dr Unit 1043
- 1941 S Pierpont Dr Unit 2062
- 1941 S Pierpont Dr Unit 1037
- 1941 S Pierpont Dr Unit 1099
