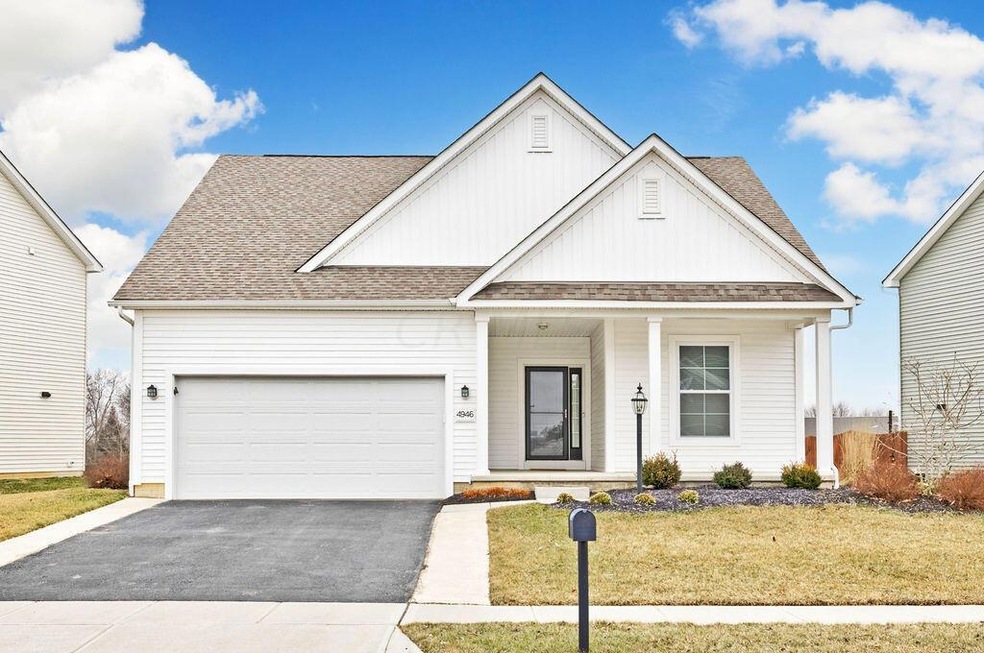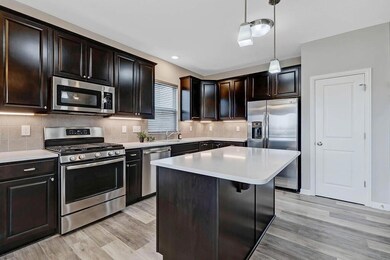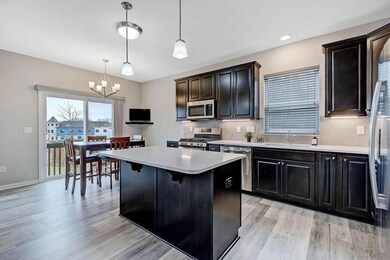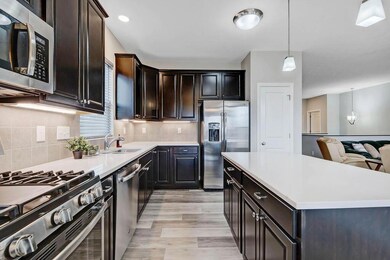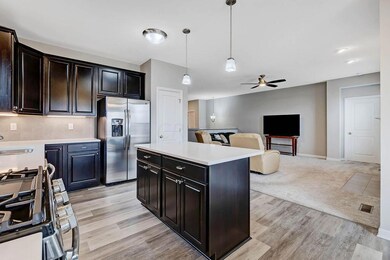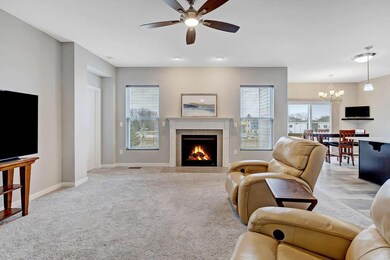
4946 Farview Rd Columbus, OH 43231
Brandywine NeighborhoodHighlights
- Ranch Style House
- Great Room
- 2 Car Attached Garage
- Westerville South High School Rated A-
- No HOA
- Patio
About This Home
As of March 2022Impressive 3 bed, 2 full bath ranch home in the newer section of Minerva Park ft open floor plan & is move-in ready. Beautiful kitchen equipped w/large island w/seating, 42'' cabinets, gas range, white quartz countertops, soft close cabinets w/under cabinet lighting. Upgraded Owners suite incl double sinks, tile surround & walk-in closet w/expanded shelving & racks for added storage. Convenient entry lvl laundry w/added cabinetry. Full home water filtration system. Gas fireplace. 5ft driveway extension. LED lighting in 2nd&3rd BR closets. Rear concrete patio, perfect for relaxing & grilling. Full basement w/poured walls is ready to be finished, w/ added lighting, some flooring, toilet & full size sink. Great location, close to schools, freeway, Easton & airport. Don't miss out on this one!
Last Agent to Sell the Property
Sandy Raines
Howard Hanna Real Estate Svcs Listed on: 03/04/2022
Co-Listed By
Nicole Ribich
Howard Hanna Real Estate Svcs
Home Details
Home Type
- Single Family
Est. Annual Taxes
- $6,742
Year Built
- Built in 2018
Parking
- 2 Car Attached Garage
Home Design
- Ranch Style House
- Vinyl Siding
Interior Spaces
- 1,504 Sq Ft Home
- Gas Log Fireplace
- Insulated Windows
- Great Room
- Basement
Kitchen
- Gas Range
- Microwave
- Dishwasher
Flooring
- Carpet
- Vinyl
Bedrooms and Bathrooms
- 3 Main Level Bedrooms
- 2 Full Bathrooms
Utilities
- Central Air
- Heating System Uses Gas
Additional Features
- Patio
- 8,276 Sq Ft Lot
Community Details
- No Home Owners Association
Listing and Financial Details
- Assessor Parcel Number 113-002166
Ownership History
Purchase Details
Home Financials for this Owner
Home Financials are based on the most recent Mortgage that was taken out on this home.Purchase Details
Home Financials for this Owner
Home Financials are based on the most recent Mortgage that was taken out on this home.Similar Homes in the area
Home Values in the Area
Average Home Value in this Area
Purchase History
| Date | Type | Sale Price | Title Company |
|---|---|---|---|
| Warranty Deed | $392,100 | Stewart Title | |
| Warranty Deed | $290,000 | Transohio Residential Title |
Mortgage History
| Date | Status | Loan Amount | Loan Type |
|---|---|---|---|
| Previous Owner | $181,000 | Stand Alone Refi Refinance Of Original Loan | |
| Previous Owner | $192,356 | VA |
Property History
| Date | Event | Price | Change | Sq Ft Price |
|---|---|---|---|---|
| 03/27/2025 03/27/25 | Off Market | $392,100 | -- | -- |
| 03/22/2022 03/22/22 | Sold | $392,100 | +12.1% | $261 / Sq Ft |
| 03/04/2022 03/04/22 | For Sale | $349,900 | +20.7% | $233 / Sq Ft |
| 12/19/2018 12/19/18 | Sold | $289,982 | 0.0% | $192 / Sq Ft |
| 12/19/2018 12/19/18 | For Sale | $289,982 | -- | $192 / Sq Ft |
Tax History Compared to Growth
Tax History
| Year | Tax Paid | Tax Assessment Tax Assessment Total Assessment is a certain percentage of the fair market value that is determined by local assessors to be the total taxable value of land and additions on the property. | Land | Improvement |
|---|---|---|---|---|
| 2024 | $6,389 | $118,130 | $29,400 | $88,730 |
| 2023 | $6,244 | $118,125 | $29,400 | $88,725 |
| 2022 | $6,682 | $95,480 | $24,500 | $70,980 |
| 2021 | $6,742 | $95,480 | $24,500 | $70,980 |
| 2020 | $6,721 | $95,480 | $24,500 | $70,980 |
| 2019 | $6,085 | $79,100 | $24,500 | $54,600 |
| 2018 | $1,899 | $24,500 | $24,500 | $0 |
| 2017 | $0 | $0 | $0 | $0 |
Agents Affiliated with this Home
-
S
Seller's Agent in 2022
Sandy Raines
Howard Hanna Real Estate Svcs
-
N
Seller Co-Listing Agent in 2022
Nicole Ribich
Howard Hanna Real Estate Svcs
-
Judy Minister

Buyer's Agent in 2022
Judy Minister
Minister Realty, Inc.
(614) 325-8815
1 in this area
166 Total Sales
-
N
Seller's Agent in 2019
NON MEMBER
NON MEMBER OFFICE
-
Felicia Hence

Buyer's Agent in 2019
Felicia Hence
Coldwell Banker Realty
(614) 732-3699
54 Total Sales
Map
Source: Columbus and Central Ohio Regional MLS
MLS Number: 222005517
APN: 113-002166
- 4948 Black Sycamore Dr
- 4973 Black Sycamore Dr
- 3012 Green Line Way
- 2974 Footloose Dr
- 3084 Omega Dr
- 3115 Omega Dr
- 2965 Ironstone Dr
- 3284 Valley Ln S Unit Z10
- 2918 Ironstone Dr
- 3509 Westbay Dr
- 3495 Frenchpark Dr
- 3576 Blendon Bend Way
- 2727 Alder Vista Dr
- 3563 Frenchpark Dr
- 2696 Minerva Lake Rd
- 4880 Canal Cove Way
- 2688 Woodley Rd
- 4783 Coachford Dr
- 3133 Adirondack Ave
- 3208 Adirondack Ave
