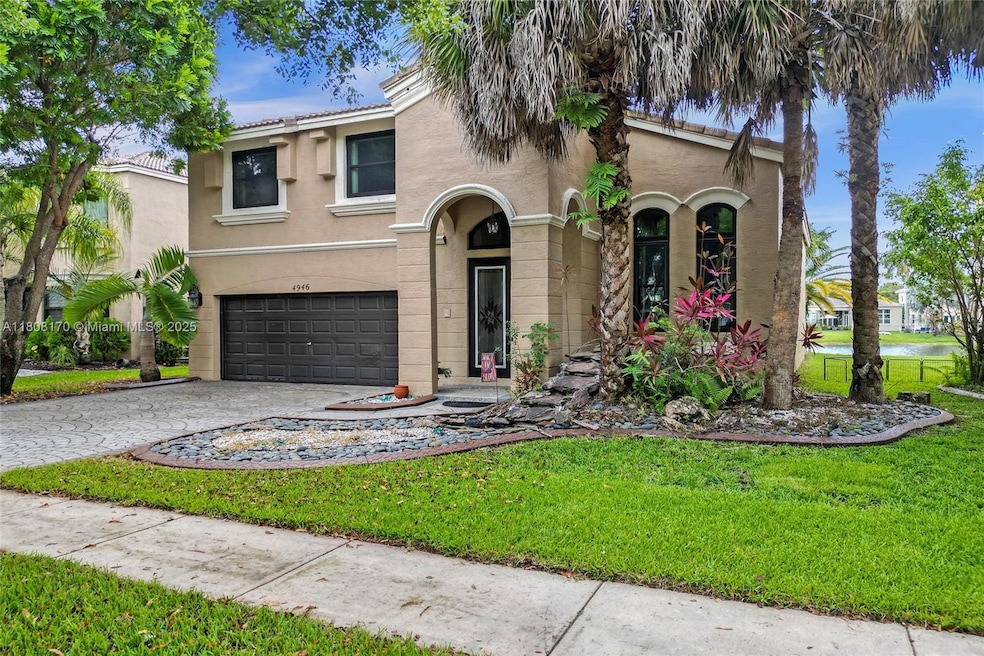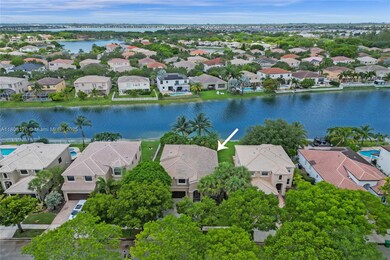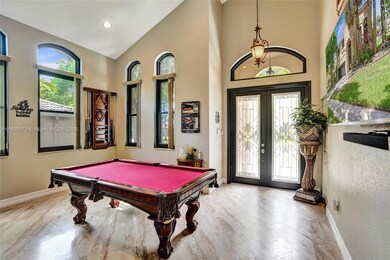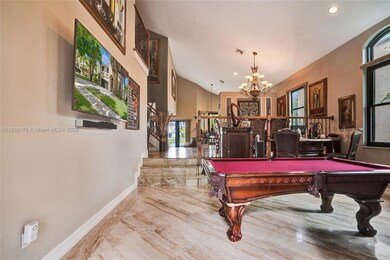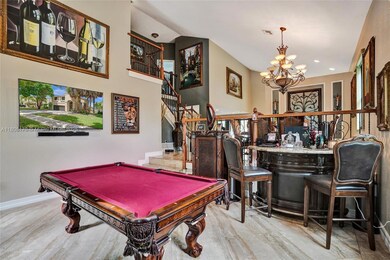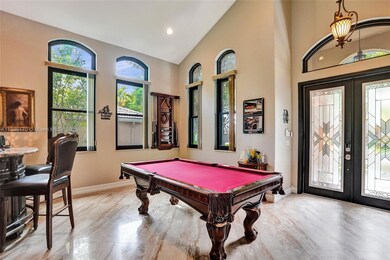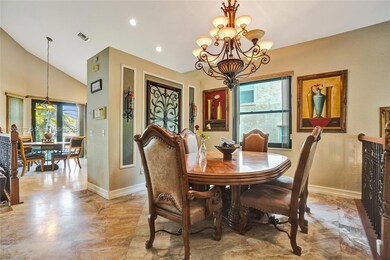4946 SW 166th Ave Miramar, FL 33027
Riviera Isles NeighborhoodEstimated payment $5,416/month
Highlights
- Lake Front
- Fitness Center
- Gated Community
- Dolphin Bay Elementary School Rated A-
- Sitting Area In Primary Bedroom
- Clubhouse
About This Home
This 4-bedroom, 3-bath split-level home situated on an oversized lakefront lot offers luxury and comfort in a resort-style community. Featuring elegant Breccia Oniciatta marble floors, impact windows, and a newer A/C units as well as new plumbing.... this home is both stylish and efficient! Enjoy a spacious yard overlooking a serene lake—perfect for relaxing or entertaining. One bedroom and full bath are conveniently located on the first floor. The 2-car garage adds extra storage. The community boasts a custom pool with waterfall and jacuzzi, tennis and pickleball courts, a top-tier gym, party room, and on-site management. Ideally located near highways, shopping and restaurants. Seller is offering $5,000 towards Buyer's closing costs or upgrades.
Home Details
Home Type
- Single Family
Est. Annual Taxes
- $13,293
Year Built
- Built in 2001
Lot Details
- 7,528 Sq Ft Lot
- 53 Ft Wide Lot
- Lake Front
- East Facing Home
- Property is zoned RS6
HOA Fees
- $244 Monthly HOA Fees
Parking
- 2 Car Attached Garage
- Driveway
- Open Parking
Property Views
- Lake
- Garden
Home Design
- Tile Roof
Interior Spaces
- 2,391 Sq Ft Home
- 2-Story Property
- Formal Dining Room
- Tile Flooring
- Clear Impact Glass
Kitchen
- Eat-In Kitchen
- Electric Range
- Microwave
- Dishwasher
- Snack Bar or Counter
Bedrooms and Bathrooms
- 4 Bedrooms
- Sitting Area In Primary Bedroom
- Main Floor Bedroom
- Primary Bedroom Upstairs
- 3 Full Bathrooms
- Dual Sinks
- Separate Shower in Primary Bathroom
- Soaking Tub
Laundry
- Laundry in Utility Room
- Dryer
- Washer
Schools
- Dolphin Bay Elementary School
- Glades Middle School
- Everglades High School
Additional Features
- Patio
- Central Heating and Cooling System
Listing and Financial Details
- Assessor Parcel Number 514032060520
Community Details
Overview
- Riviera Isles,Riviera Isles Subdivision, Montecito Floorplan
- Mandatory home owners association
- Maintained Community
- The community has rules related to no recreational vehicles or boats, no trucks or trailers
Amenities
- Clubhouse
Recreation
- Tennis Courts
- Fitness Center
- Community Pool
- Community Spa
Security
- Resident Manager or Management On Site
- Gated Community
Map
Home Values in the Area
Average Home Value in this Area
Tax History
| Year | Tax Paid | Tax Assessment Tax Assessment Total Assessment is a certain percentage of the fair market value that is determined by local assessors to be the total taxable value of land and additions on the property. | Land | Improvement |
|---|---|---|---|---|
| 2025 | $13,293 | $313,160 | -- | -- |
| 2024 | $13,150 | $304,340 | -- | -- |
| 2023 | $13,150 | $295,480 | $0 | $0 |
| 2022 | $5,382 | $286,880 | $0 | $0 |
| 2021 | $5,295 | $278,530 | $0 | $0 |
| 2020 | $5,236 | $274,690 | $0 | $0 |
| 2019 | $5,173 | $268,520 | $0 | $0 |
| 2018 | $4,979 | $263,520 | $0 | $0 |
| 2017 | $4,808 | $258,100 | $0 | $0 |
| 2016 | $4,788 | $252,800 | $0 | $0 |
| 2015 | $4,809 | $251,050 | $0 | $0 |
| 2014 | $4,766 | $249,060 | $0 | $0 |
| 2013 | -- | $255,910 | $45,170 | $210,740 |
Property History
| Date | Event | Price | List to Sale | Price per Sq Ft |
|---|---|---|---|---|
| 12/08/2025 12/08/25 | For Sale | $775,000 | 0.0% | $324 / Sq Ft |
| 12/03/2025 12/03/25 | Pending | -- | -- | -- |
| 11/14/2025 11/14/25 | Price Changed | $775,000 | -1.3% | $324 / Sq Ft |
| 09/11/2025 09/11/25 | Price Changed | $785,000 | -1.3% | $328 / Sq Ft |
| 07/28/2025 07/28/25 | Price Changed | $795,000 | -2.5% | $332 / Sq Ft |
| 05/31/2025 05/31/25 | For Sale | $815,000 | -- | $341 / Sq Ft |
Purchase History
| Date | Type | Sale Price | Title Company |
|---|---|---|---|
| Quit Claim Deed | -- | None Listed On Document | |
| Interfamily Deed Transfer | -- | -- | |
| Deed | $236,300 | -- |
Mortgage History
| Date | Status | Loan Amount | Loan Type |
|---|---|---|---|
| Open | $440,000 | Balloon | |
| Previous Owner | $213,000 | New Conventional |
Source: MIAMI REALTORS® MLS
MLS Number: A11808170
APN: 51-40-32-06-0520
- 4975 SW 166th Ave
- 5052 SW 167th Ave
- 5042 SW 164th Ave
- 5044 SW 164th Ave
- 5008 SW 168th Ave
- 4917 SW 167th Ave
- 4939 SW 164th Ave
- 5060 SW 163rd Ave
- 4925 SW 164th Ave
- 4940 SW 163rd Ave
- 5003 SW 163rd Ave
- 4957 SW 162nd Ave
- 16895 SW 49th Ct
- 16071 SW 49th Ct
- 5058 SW 170th Ave
- 5151 SW 159th Ave
- 4705 SW 164th Ave
- 16250 SW 47th Manor
- 4506 SW 160th Ave Unit 1118
- 4934 SW 158th Way
- 4926 SW 163rd Ave
- 16826 SW 51st St
- 16835 SW 49th Ct
- 16301 SW 49th Ct
- 16209 SW 49th Ct
- 4790 SW 165th Ave
- 4893 SW 161st Ln
- 4506 SW 160th Ave Unit 1129
- 4602 SW 160th Ave Unit 515
- 4506 SW 160th Ave Unit 1111
- 4700 SW 160th Ave Unit 439
- 4506 SW 160th Ave Unit 1115
- 4402 SW 160th Ave Unit 934
- 4602 SW 160th Ave Unit 527
- 4404 SW 160th Ave Unit 810
- 4602 SW 160th Ave Unit 529
- 4402 SW 160th Ave Unit 910
- 4600 SW 160th Ave Unit 610
- 16421 SW 39th St Unit 1
- 15816 SW 48th Manor
