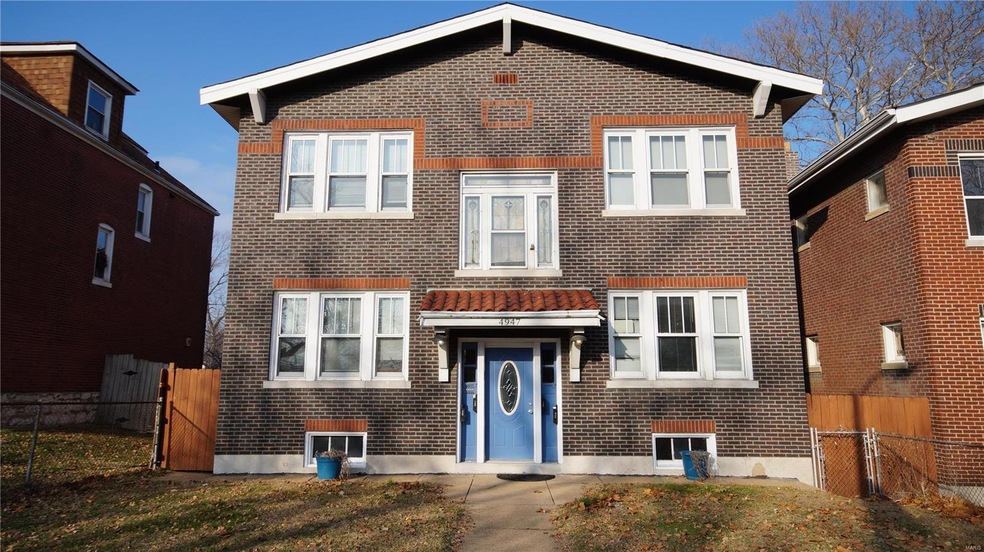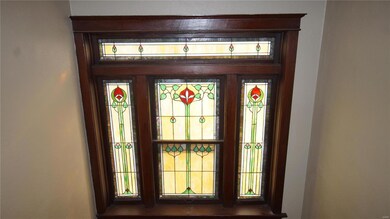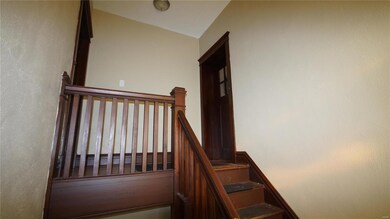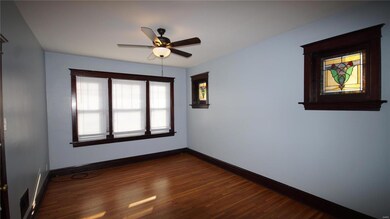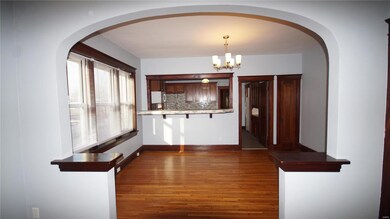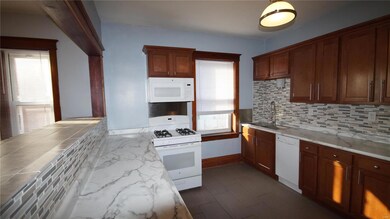
4947 Arsenal St Saint Louis, MO 63139
Southwest Garden NeighborhoodHighlights
- 0.17 Acre Lot
- Storage Room
- Forced Air Heating System
About This Home
As of March 2021Renovated 4 family steps from Tower Grove Park. Building is 4,114 sq ft not including enclosed bonus rooms. Units are 1,000+ sq ft and feature central HVAC, hardwood floors, stained glass and newer vinyl windows, recently updated kitchens with high end kitchen cabinets, updated tile floors and countertops, dishwashers, original wood built in cabinets and a breakfast bar. Bathrooms are all completely updated with new shower surrounds, flooring, vanity, toilet, etc. Building has a recently replaced pitched roof, updated plumbing with PVC stacks, recently replaced siding on the bonus rooms. Furnaces, water heaters, condensers were replaced. Roof is approximately 4 years old. Rents are $1,000, $975, $975 and tenant moving in for $1,030. If fully rented this building rents for $3,980 a month which is $47,760 annually with annual expenses at $8,007. If fully rented the annual net income would be $39,753 which would be a 7.5% cap rate. There was only 3 weeks of total vacancy in 2020.
Last Agent to Sell the Property
Invest St. Louis License #2009024331 Listed on: 01/15/2021
Property Details
Home Type
- Multi-Family
Est. Annual Taxes
- $3,100
Year Built
- Built in 1924 | Remodeled
Lot Details
- 7,492 Sq Ft Lot
- Lot Dimensions are 41 x 184
Parking
- On-Street Parking
Home Design
- Quadruplex
- Brick Exterior Construction
Interior Spaces
- 4,114 Sq Ft Home
- Storage Room
- Basement
Schools
- Mason Elem. Elementary School
- Long Middle Community Ed. Center
- Roosevelt High School
Utilities
- Cooling System Powered By Gas
- Forced Air Heating System
- Gas Water Heater
Listing and Financial Details
- Tenant pays for cable tv/satellite, electric
- Assessor Parcel Number 4068-03-0360-0
Ownership History
Purchase Details
Home Financials for this Owner
Home Financials are based on the most recent Mortgage that was taken out on this home.Purchase Details
Purchase Details
Home Financials for this Owner
Home Financials are based on the most recent Mortgage that was taken out on this home.Purchase Details
Home Financials for this Owner
Home Financials are based on the most recent Mortgage that was taken out on this home.Purchase Details
Home Financials for this Owner
Home Financials are based on the most recent Mortgage that was taken out on this home.Purchase Details
Home Financials for this Owner
Home Financials are based on the most recent Mortgage that was taken out on this home.Similar Homes in the area
Home Values in the Area
Average Home Value in this Area
Purchase History
| Date | Type | Sale Price | Title Company |
|---|---|---|---|
| Warranty Deed | -- | Investors Title Company | |
| Warranty Deed | -- | None Available | |
| Warranty Deed | -- | None Available | |
| Warranty Deed | -- | -- | |
| Warranty Deed | -- | -- | |
| Interfamily Deed Transfer | -- | -- |
Mortgage History
| Date | Status | Loan Amount | Loan Type |
|---|---|---|---|
| Open | $386,830 | New Conventional | |
| Previous Owner | $108,750 | New Conventional | |
| Previous Owner | $141,000 | Fannie Mae Freddie Mac | |
| Previous Owner | $110,000 | Balloon | |
| Previous Owner | $40,000 | Purchase Money Mortgage |
Property History
| Date | Event | Price | Change | Sq Ft Price |
|---|---|---|---|---|
| 03/30/2021 03/30/21 | Sold | -- | -- | -- |
| 01/15/2021 01/15/21 | For Sale | $529,000 | +264.8% | $129 / Sq Ft |
| 12/30/2016 12/30/16 | Sold | -- | -- | -- |
| 12/30/2016 12/30/16 | For Sale | $145,000 | -- | $35 / Sq Ft |
| 12/28/2016 12/28/16 | Pending | -- | -- | -- |
Tax History Compared to Growth
Tax History
| Year | Tax Paid | Tax Assessment Tax Assessment Total Assessment is a certain percentage of the fair market value that is determined by local assessors to be the total taxable value of land and additions on the property. | Land | Improvement |
|---|---|---|---|---|
| 2025 | $3,100 | $45,140 | $2,960 | $42,180 |
| 2024 | $2,949 | $36,700 | $2,960 | $33,740 |
| 2023 | $2,949 | $36,700 | $2,960 | $33,740 |
| 2022 | $2,428 | $29,030 | $2,960 | $26,070 |
| 2021 | $2,424 | $29,030 | $2,960 | $26,070 |
| 2020 | $2,303 | $27,780 | $2,960 | $24,820 |
| 2019 | $2,295 | $27,770 | $2,960 | $24,810 |
| 2018 | $2,234 | $26,200 | $2,960 | $23,240 |
| 2017 | $2,196 | $26,200 | $2,960 | $23,240 |
| 2016 | $1,907 | $22,420 | $2,960 | $19,460 |
| 2015 | $1,730 | $22,420 | $2,960 | $19,460 |
| 2014 | $1,724 | $22,420 | $2,960 | $19,460 |
| 2013 | -- | $22,360 | $2,960 | $19,400 |
Agents Affiliated with this Home
-

Seller's Agent in 2021
Jordan Schoen
Invest St. Louis
(314) 255-5117
9 in this area
108 Total Sales
-

Buyer's Agent in 2021
Nicola Moss
Worth Clark Realty
(314) 952-8946
3 in this area
34 Total Sales
-

Seller's Agent in 2016
Gloria Lu
Your Home Sold Guaranteed Realty
(314) 325-6888
2 in this area
815 Total Sales
Map
Source: MARIS MLS
MLS Number: MIS21002373
APN: 4068-03-0360-0
- 4810 Arsenal St
- 2907 Brannon Ave
- 5337 Arsenal St
- 5341 Reber Place
- 3211 Portis Ave
- 4418 Connecticut St
- 5385 Reber Place
- 4558 Tower Grove Place
- 2725 MacKlind Ave
- 5006 Parker Ave
- 4330 Connecticut St
- 5429 Odell St
- 2235 Cuggiono Ct
- 5211 Parker Ave
- 5226 Elizabeth Ave
- 2607 MacKlind Ave
- 4615 Shenandoah Ave
- 4336 Humphrey St
- 3209 Morganford Rd
- 2123 Boardman St
