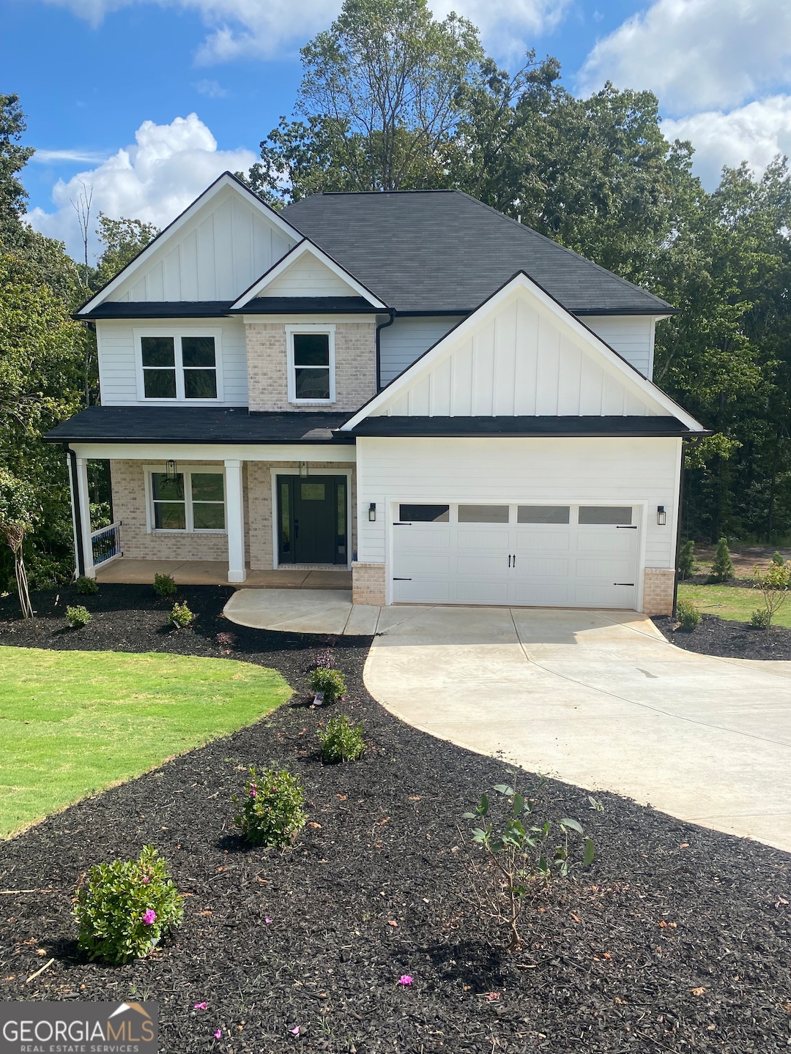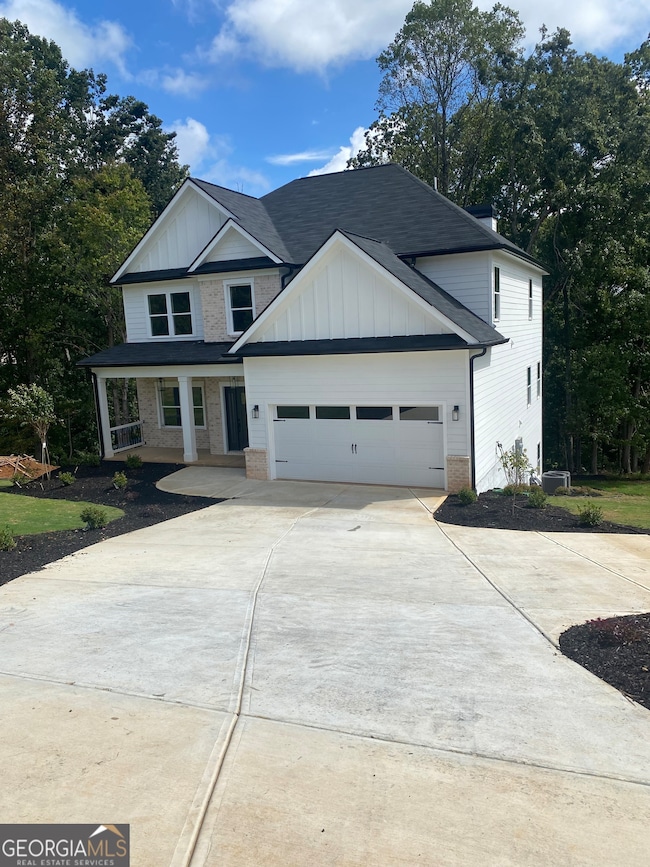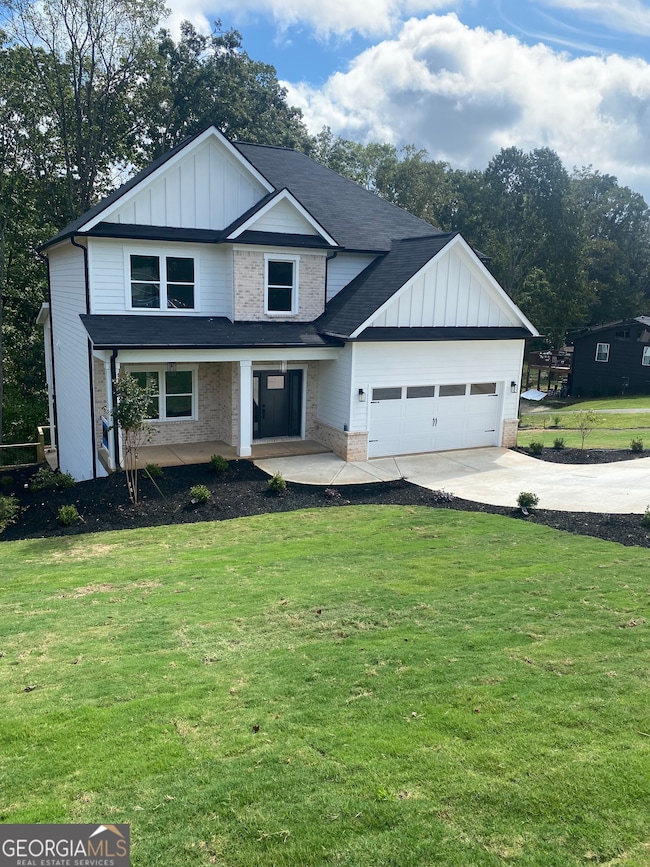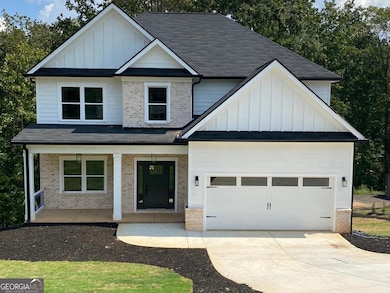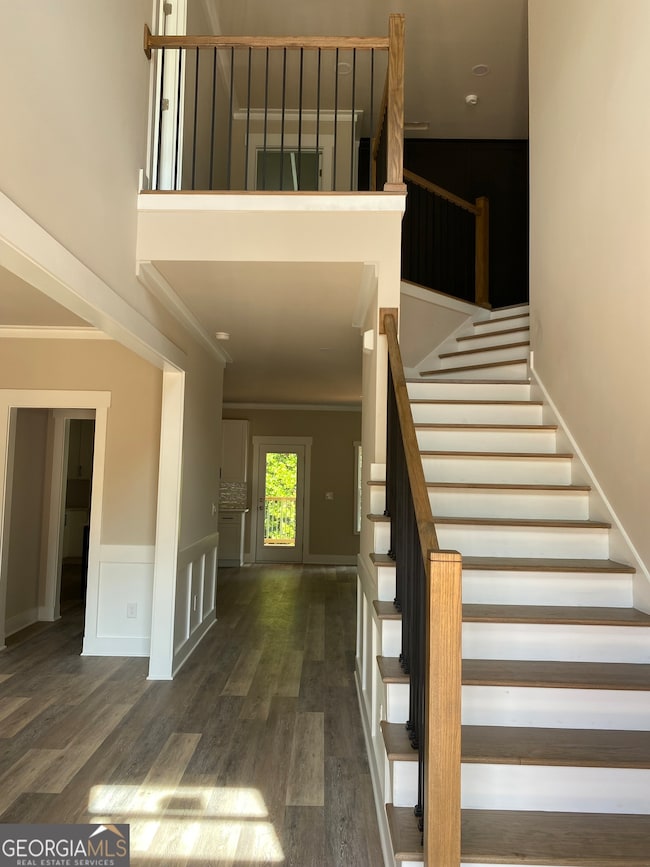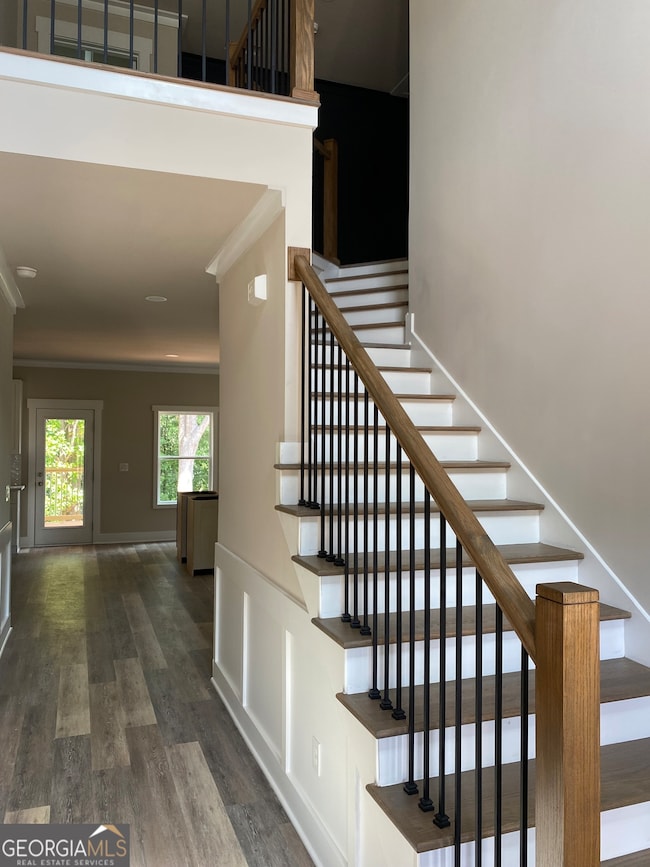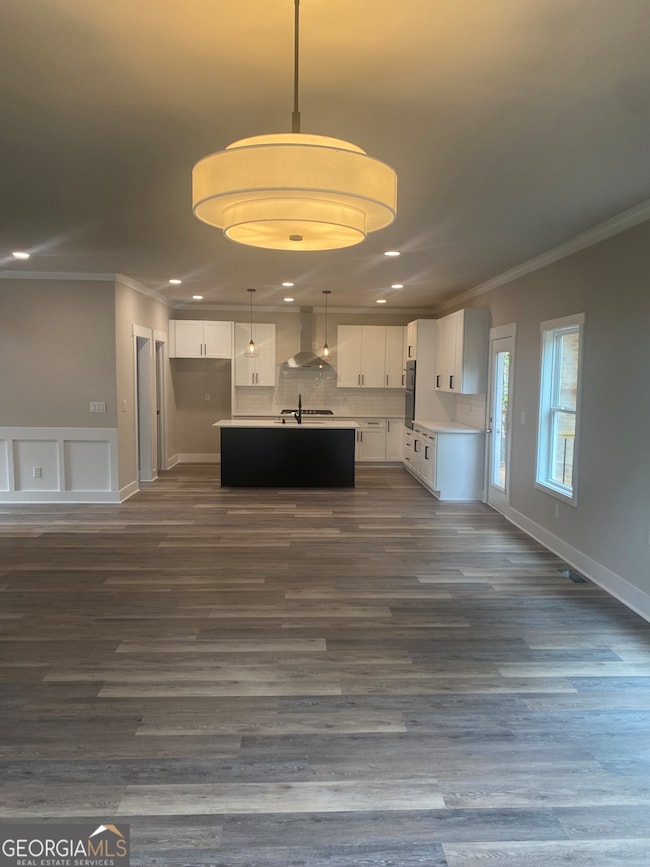4947 Old Orr Rd Flowery Branch, GA 30542
Estimated payment $4,000/month
Highlights
- New Construction
- Craftsman Architecture
- Family Room with Fireplace
- Flowery Branch High School Rated A-
- Deck
- Solid Surface Countertops
About This Home
Market adjustment on this Fabulous new build on one acre lot in booming Flowery Branch! Seller is looking for an offer so don't miss this opportunity! Quality construction, Very open two story floor plan features 4 bdrm/4 and a half bath, on a full finished basement with a covered back porch with outdoor fireplace and lower level covered patio! You cannot beat this location! The best schools, a gorgeous Lot with NO HOA, a quiet street, and yet you can practically walk to all the shopping and restaurants right there at Spout Springs Rd off of I985. And very close to Lake Lanier and the quaint little downtown area of Flowery Branch. This home boasts finishes found in much higher end homes. Home is near completion.
Home Details
Home Type
- Single Family
Year Built
- Built in 2025 | New Construction
Lot Details
- 1 Acre Lot
Home Design
- Craftsman Architecture
- Brick Exterior Construction
- Composition Roof
Interior Spaces
- 2-Story Property
- Tray Ceiling
- Ceiling Fan
- Two Story Entrance Foyer
- Family Room with Fireplace
- 2 Fireplaces
- Great Room
- Formal Dining Room
- Game Room
- Pull Down Stairs to Attic
Kitchen
- Breakfast Area or Nook
- Breakfast Bar
- Built-In Oven
- Cooktop
- Microwave
- Dishwasher
- Stainless Steel Appliances
- Kitchen Island
- Solid Surface Countertops
Flooring
- Carpet
- Tile
- Vinyl
Bedrooms and Bathrooms
- 4 Bedrooms
- Walk-In Closet
- Double Vanity
- Soaking Tub
- Bathtub Includes Tile Surround
- Separate Shower
Laundry
- Laundry in Mud Room
- Laundry Room
Finished Basement
- Basement Fills Entire Space Under The House
- Finished Basement Bathroom
- Natural lighting in basement
Parking
- 2 Car Garage
- Parking Accessed On Kitchen Level
- Garage Door Opener
Outdoor Features
- Deck
- Outdoor Fireplace
- Porch
Schools
- Friendship Elementary School
- C W Davis Middle School
- Flowery Branch High School
Utilities
- Forced Air Zoned Heating and Cooling System
- Heating System Uses Natural Gas
- Underground Utilities
- Gas Water Heater
- Septic Tank
Community Details
- No Home Owners Association
Listing and Financial Details
- Tax Lot 3
Map
Home Values in the Area
Average Home Value in this Area
Property History
| Date | Event | Price | List to Sale | Price per Sq Ft |
|---|---|---|---|---|
| 10/23/2025 10/23/25 | Price Changed | $638,000 | -1.7% | $169 / Sq Ft |
| 09/26/2025 09/26/25 | Price Changed | $648,800 | -2.0% | $172 / Sq Ft |
| 09/04/2025 09/04/25 | Price Changed | $662,000 | -1.9% | $175 / Sq Ft |
| 07/25/2025 07/25/25 | For Sale | $675,000 | -- | $179 / Sq Ft |
Source: Georgia MLS
MLS Number: 10571652
- 4939 Old Orr Rd Unit LOT 1
- 4943 Old Orr Rd Unit LOT 2
- 4939 Old Orr Rd
- 4943 Old Orr Rd
- 0 Osborne Rd Unit 7091999
- 4885 Hog Mountain Rd
- 5066 Old Orr Rd
- 5647 Chickory Dr Unit 119
- 5563 Overview Dr Unit 13
- 5621 Ernest Way
- 5563 Overview Dr
- 4700 Wilderness Trail
- 5649 Ernest Way
- 5662 Evelyn Ln
- 6243 Malibu Ridge
- 6236 Malibu Ridge
- 6775 Winding Canyon Rd
- 6151 Spout Springs Rd
- 5575 Overview Dr
- 5165 Sidney Square Dr
- 5109 Sidney Square Dr
- 7272 Mulberry Trace Ln
- 7268 Mulberry Trace Ln
- 6686 Corryton St
- 6234 Grand Fox Cir
- 5834 Bridgeport Ct
- 5622 Elwood Cir
- 6639 Trail Side Dr
- 900 Crest Village Cir
- 6869 Lake Overlook Ln
- 4668 Eucalyptus Way
- 6809 Scarlet Oak Way
- 5635 Parkview Ln
- 4000 Findley Rd
- 6403 Flat Rock Dr
- 5144 Spring St Unit 2
- 4826 Clarkstone Dr
- 4816 Clarkstone Cir
- 4837 Clarkstone Cir
