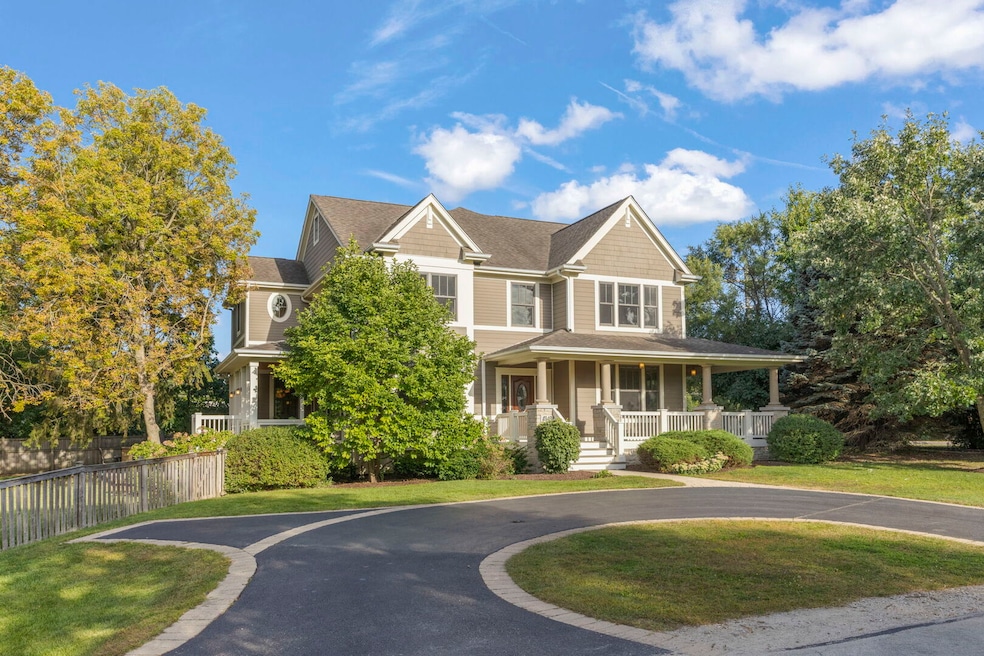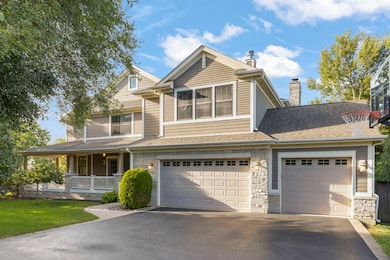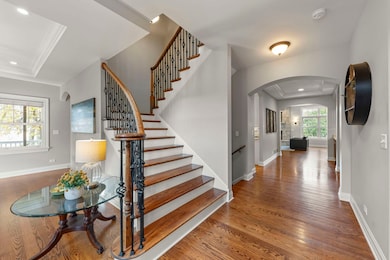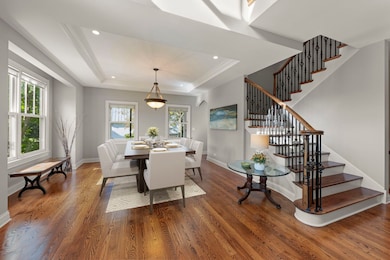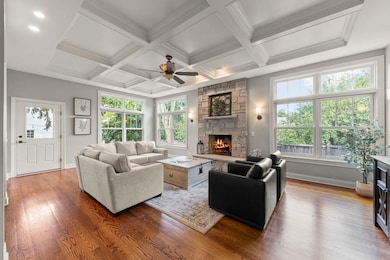4947 Stonewall Ave Downers Grove, IL 60515
Estimated payment $10,657/month
Highlights
- Second Kitchen
- Open Floorplan
- Fireplace in Primary Bedroom
- Pierce Downer Elementary School Rated A-
- Mature Trees
- 3-minute walk to Loy Park
About This Home
Welcome to 4947 Stonewall Ave, a remarkable 4700+ square foot 6 bedroom/4.1 bath 3 car attached garage home designed with comfort, luxury, and accessibility in mind. Nestled just a short distance from downtown Downers Grove, this expansive residence is perfect for multi-generational living, offering the ideal blend of space, style, and ease of access. With an elevator servicing all levels, including the 3-car garage, every area of the home is easily reachable to all. As you approach this timeless home you're greeted by a charming wraparound porch (one of two covered porches in the home) including a porch swing, providing the perfect setting to enjoy the scenic surroundings. Exterior is Hardie board w/stone. Inside, the home is bathed in natural light thanks to an abundance of oversized windows that bring the outdoors in, creating a warm and welcoming atmosphere throughout. Key Features: First Floor is an Entertainer's Dream: A large, sun-drenched entertaining space complete with a wine bar, butler pantry, and an expansive eat-in kitchen with high end appliances including 48" range w/8 burners and 2 full ovens, an island w/microwave +warming drawer and prep sink and large table space w/door to covered porch to enjoy al fresco dining - ideal for gatherings large and small. 5 Bedrooms on second floor including a luxurious primary suite with a cozy fireplace, sitting area, and wet bar and spa bath with large doorless walk-in shower- the perfect private retreat, 1 ensuite bedroom, an oversized bedroom/bonus room and 2 additional bedrooms with walk-in closets. 4.1 Baths - thoughtfully designed. Extra Spaces: Office w/French door leading to covered wraparound porch, living room, and a formal, sun-filled dining room create an abundance of functional spaces to suit your lifestyle. The elevator provides seamless access to every level, and there are features like wide hallways and easy-to-navigate spaces throughout. Garden Suite: As an added plus, this home includes a fully updated 2200+ square foot garden suite with a private entrance - a true second home within a home. Perfect for guests or family members, the suite boasts a spacious 1-bedroom layout with a modern bathroom featuring a curbless shower and grab bars for added safety. Enjoy your own outdoor space and the convenience of a fully updated kitchen with all-new appliances. This beautiful home has everything and more. Come see for yourself what makes 4947 Stonewall Ave the perfect home for your family.
Listing Agent
Keller Williams Premiere Properties License #475142114 Listed on: 10/07/2025

Home Details
Home Type
- Single Family
Est. Annual Taxes
- $28,272
Year Built
- Built in 2007
Lot Details
- 0.36 Acre Lot
- Lot Dimensions are 110x144x110x148
- Fenced
- Mature Trees
Parking
- 3.5 Car Garage
- Circular Driveway
Home Design
- Asphalt Roof
- Stone Siding
- Concrete Perimeter Foundation
Interior Spaces
- 4,749 Sq Ft Home
- 2-Story Property
- Open Floorplan
- Central Vacuum
- Built-In Features
- Bookcases
- Bar Fridge
- Coffered Ceiling
- Ceiling Fan
- Gas Log Fireplace
- Center Hall Plan
- Mud Room
- Entrance Foyer
- Family Room with Fireplace
- 3 Fireplaces
- Family Room Downstairs
- Sitting Room
- Living Room
- Formal Dining Room
- Home Office
- Storage Room
- Home Gym
Kitchen
- Second Kitchen
- Double Oven
- Range with Range Hood
- Microwave
- High End Refrigerator
- Dishwasher
- Wine Refrigerator
- Stainless Steel Appliances
- Disposal
Flooring
- Wood
- Carpet
Bedrooms and Bathrooms
- 6 Bedrooms
- 6 Potential Bedrooms
- Fireplace in Primary Bedroom
- Walk-In Closet
- Dual Sinks
- Whirlpool Bathtub
- Separate Shower
Laundry
- Laundry Room
- Laundry in multiple locations
- Dryer
- Washer
- Sink Near Laundry
Basement
- Basement Fills Entire Space Under The House
- Sump Pump
- Fireplace in Basement
- Finished Basement Bathroom
Home Security
- Home Security System
- Carbon Monoxide Detectors
Accessible Home Design
- Accessible Elevator Installed
- Roll-in Shower
- Handicap Shower
- Grab Bar In Bathroom
- Accessible Hallway
- Accessibility Features
- Wheelchair Ramps
Outdoor Features
- Patio
- Shed
- Porch
Schools
- Pierce Downer Elementary School
- Herrick Middle School
- Downers Grove North High School
Utilities
- Forced Air Zoned Heating and Cooling System
- Heating System Uses Natural Gas
- Radiant Heating System
- 200+ Amp Service
- Lake Michigan Water
- Multiple Water Heaters
- Cable TV Available
Listing and Financial Details
- Homeowner Tax Exemptions
Map
Home Values in the Area
Average Home Value in this Area
Tax History
| Year | Tax Paid | Tax Assessment Tax Assessment Total Assessment is a certain percentage of the fair market value that is determined by local assessors to be the total taxable value of land and additions on the property. | Land | Improvement |
|---|---|---|---|---|
| 2024 | $28,272 | $501,824 | $120,876 | $380,948 |
| 2023 | $26,947 | $461,320 | $111,120 | $350,200 |
| 2022 | $25,355 | $436,820 | $105,220 | $331,600 |
| 2021 | $23,740 | $431,850 | $104,020 | $327,830 |
| 2020 | $23,313 | $423,300 | $101,960 | $321,340 |
| 2019 | $22,599 | $406,160 | $97,830 | $308,330 |
| 2018 | $21,528 | $382,660 | $97,300 | $285,360 |
| 2017 | $20,868 | $368,230 | $93,630 | $274,600 |
| 2016 | $20,486 | $351,430 | $89,360 | $262,070 |
| 2015 | $20,304 | $330,630 | $84,070 | $246,560 |
| 2014 | $19,857 | $314,040 | $74,310 | $239,730 |
| 2013 | $19,456 | $312,570 | $73,960 | $238,610 |
Property History
| Date | Event | Price | List to Sale | Price per Sq Ft |
|---|---|---|---|---|
| 10/07/2025 10/07/25 | For Sale | $1,575,000 | -- | $332 / Sq Ft |
Purchase History
| Date | Type | Sale Price | Title Company |
|---|---|---|---|
| Quit Claim Deed | -- | None Listed On Document | |
| Warranty Deed | $1,350,000 | New Title Company Name | |
| Quit Claim Deed | $136,000 | Chicago Title Insurance Co |
Source: Midwest Real Estate Data (MRED)
MLS Number: 12489222
APN: 09-07-106-020
- 4940 Cornell Ave
- 1805 Gilbert Ave
- 4915 Pershing Ave
- 1801 Prairie Ave
- 4804 Northcott Ave
- 4640 Stonewall Ave
- 4832 Seeley Ave
- 5454 Lee Ave
- 4601 Wilson Ave
- 4522 Lee Ave
- 5505 Pershing Ave
- 2160 Howard Ave
- 1360 Turvey Rd
- 4436 Lee Ave
- 5509 Aspen Ave
- 4952 Linscott Ave
- 4637 Oakwood Ave
- 4424 Arbor Cir Unit 3
- 1903 Maple Ave
- 2209 Arbor Cir Unit 6
- 4939 Lee Ave
- 1959 Hitchcock Ave
- 4901 Belmont Rd Unit 304
- 2205 Maple Hill Ct
- 2427 Ogden Ave Unit 3
- 2327 Ogden Ave Unit 10
- 1608 Ogden Ave Unit 1E
- 4910 Forest Ave Unit NOTAVAILABLE
- 5100 Forest Ave
- 2414 Maple Ave
- 1010 Maple Ave
- 926 Maple Ave
- 5145 Washington St Unit 2
- 425 Walnut Creek Ln Unit 1608
- 5321 Webster St Unit ID1285044P
- 5639 Main St
- 587 Front St
- 5700 Walnut Ave
- 445 Warrenville Rd
- 5125 Blodgett Ave Unit 418
