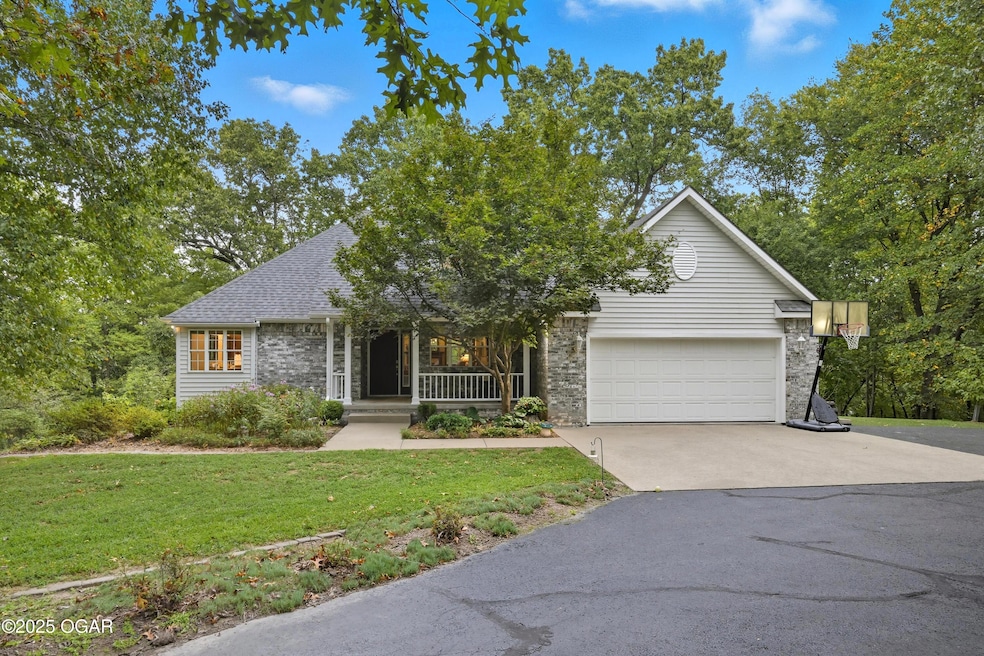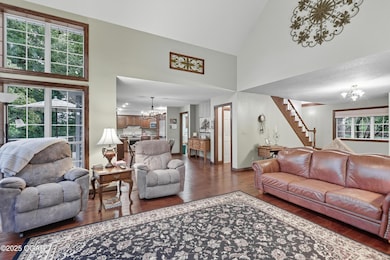4948 Deer Run Loop Carthage, MO 64836
Estimated payment $3,089/month
Highlights
- Water Access
- Deck
- Traditional Architecture
- Second Kitchen
- Marble Flooring
- Main Floor Primary Bedroom
About This Home
Welcome to peaceful living in the secluded Deer Run subdivision, on the south side of Carthage, while still having quick access to major highways and nearby amenities.
First time ever offered for sale!
This custom built home offers beautiful acacia hardwood floors in the main living area that inspire elegance and warmth. Spectacular natural light from the floor to ceiling windows, in the living room, make viewing nature a breeze. The large back deck stretches from one side of the house to the other with amazing views from your primary suite, dining room or kitchen.
The walkout basement has been finished as a mother-in-laws suite with a nice kitchenette, full bathroom and recreation area. The basement also has a craft room that could be used for many purposes, such as an office or gaming area.
Also, the basement has a large shop/John Deere room that could be used as an additional garage and has a handy utility sink. Also, a stairlift to the basement conveys with the home!
Take a nice stroll down the stone path to your own little oasis next to Center Creek. While there you could doing a little fishing, take out your canoe or just relax and listen to what nature has to offer.
Schedule your showing with your favorite realtor today!
Home Details
Home Type
- Single Family
Year Built
- Built in 1996
Lot Details
- 2 Acre Lot
- Sloped Lot
Parking
- 2 Car Garage
- Garage Door Opener
- Driveway
Home Design
- Traditional Architecture
- Brick Exterior Construction
- Poured Concrete
- Wood Frame Construction
- Shingle Roof
- Vinyl Siding
- Vinyl Construction Material
Interior Spaces
- 2-Story Property
- Ceiling Fan
- Fireplace With Gas Starter
- Great Room
- Living Room
- Dining Room
- Fire and Smoke Detector
- Dryer
- Property Views
Kitchen
- Second Kitchen
- Convection Oven
- Stove
- Gas Range
- Built-In Microwave
- Dishwasher
- Utility Sink
- Disposal
Flooring
- Wood
- Carpet
- Marble
Bedrooms and Bathrooms
- 4 Bedrooms
- Primary Bedroom on Main
- Walk-In Closet
- 3 Full Bathrooms
Finished Basement
- Walk-Out Basement
- Bedroom in Basement
Accessible Home Design
- Grab Bar In Bathroom
- Halls are 36 inches wide or more
- Doors are 32 inches wide or more
- Stepless Entry
- Hard or Low Nap Flooring
Outdoor Features
- Water Access
- Deck
- Covered Patio or Porch
Schools
- Steadley Elementary School
Utilities
- Central Heating and Cooling System
- Heating System Uses Propane
- Water Softener is Owned
- Septic System
Community Details
- Deer Run Subdivision
Listing and Financial Details
- Home warranty included in the sale of the property
Map
Tax History
| Year | Tax Paid | Tax Assessment Tax Assessment Total Assessment is a certain percentage of the fair market value that is determined by local assessors to be the total taxable value of land and additions on the property. | Land | Improvement |
|---|---|---|---|---|
| 2025 | $2,064 | $47,510 | $9,700 | $37,810 |
| 2024 | $2,064 | $44,120 | $9,700 | $34,420 |
| 2023 | $2,064 | $44,120 | $9,700 | $34,420 |
| 2022 | $2,065 | $44,310 | $9,700 | $34,610 |
| 2021 | $2,041 | $44,310 | $9,700 | $34,610 |
| 2020 | $1,994 | $41,600 | $9,700 | $31,900 |
| 2019 | $1,998 | $41,600 | $9,700 | $31,900 |
| 2018 | $1,905 | $39,710 | $0 | $0 |
| 2017 | $1,910 | $39,710 | $0 | $0 |
| 2016 | $2,001 | $41,740 | $0 | $0 |
| 2015 | $1,834 | $41,740 | $0 | $0 |
| 2014 | $1,834 | $41,740 | $0 | $0 |
Property History
| Date | Event | Price | List to Sale | Price per Sq Ft |
|---|---|---|---|---|
| 11/30/2025 11/30/25 | For Sale | $549,800 | 0.0% | $176 / Sq Ft |
| 11/10/2025 11/10/25 | Pending | -- | -- | -- |
| 10/25/2025 10/25/25 | Price Changed | $549,800 | -8.2% | $176 / Sq Ft |
| 09/20/2025 09/20/25 | For Sale | $598,988 | -- | $192 / Sq Ft |
Purchase History
| Date | Type | Sale Price | Title Company |
|---|---|---|---|
| Interfamily Deed Transfer | -- | Guaranty Title Company Inc |
Source: Ozark Gateway Association of REALTORS®
MLS Number: 255231
APN: 14-8.0-33-00-000-010.006
- 4955 Deer Run Loop
- 5042 Deer Run Loop
- 5137 Deer Run Loop
- 5000 & 4850 Chapel Rd
- 5000 S Chapel Rd
- 13813 Cimarron Rd
- 3631 S Oak Hill Rd
- 10+/- S Oak Hill Chapel Tract 1
- 10+/- Acre S Oak Hill Chapel Tract 1
- 10+/- Acre S
- 20+/- S Oak Hill Chapel
- 20+/- S Oak Hill Chapel Tract D
- 10+/- S Oak Hill Chapel Tract 2
- TBD Corner of S Chapel & S Oak Hil Rd
- Tbd Corner of S Chapel &S Oak Hill
- 2004 Lakeview St
- TBD S Chapel Rd
- Xxx Doctor Russell Smith Way
- Tbd Doctor Russell Smith Way
- 1519 County Road 130
- 400 E Elk St
- 1720 S Garrison Ave
- 602 Belle Air Place
- 1400 Robin Ln
- 1180 Grand Ave Unit 1182
- 1182 Grand Ave
- 331 Alex Jordan Dr
- 325 Eagle Edge
- 506 S Elm St
- 123 Daugherty St
- 2437 Jaguar Rd Unit 1
- 118 W Daugherty St Unit D
- 1522 S Murphy Ln
- 3902 College View Dr Unit 1-29F
- 3900 E 7th St
- 10974 Afton
- 1848 S Oronogo St
- 801 Peters Ave
- 825 N Hall St
- 1715 Rex Ave







