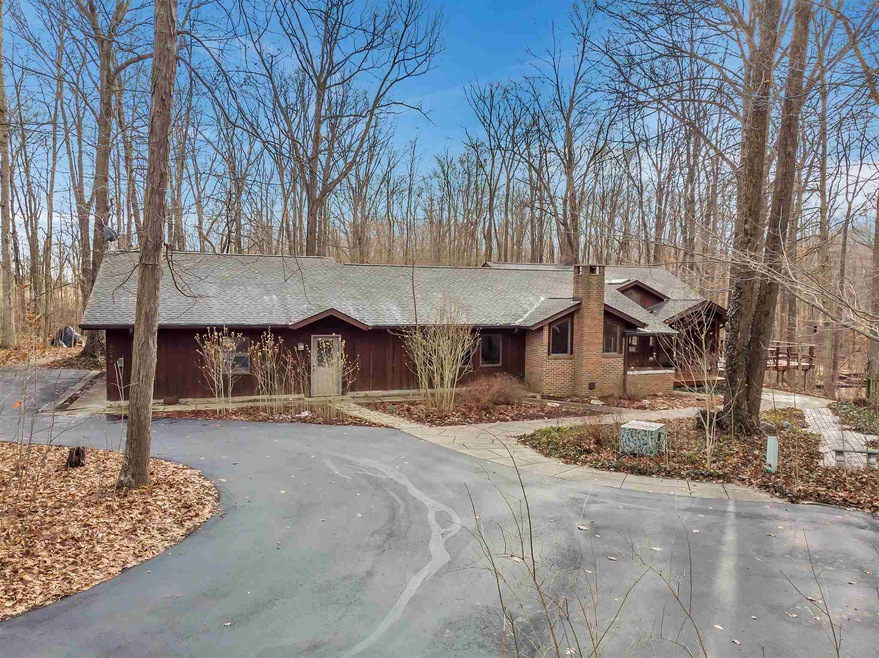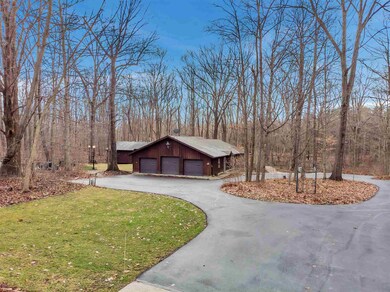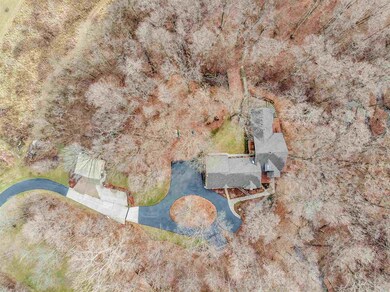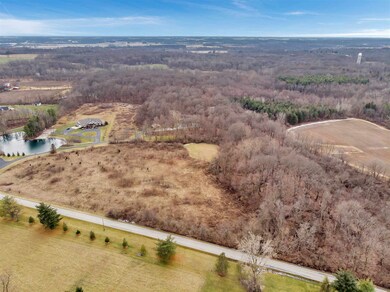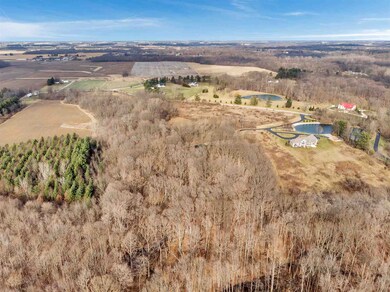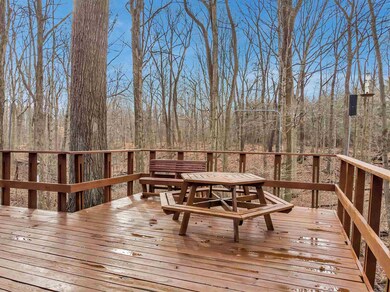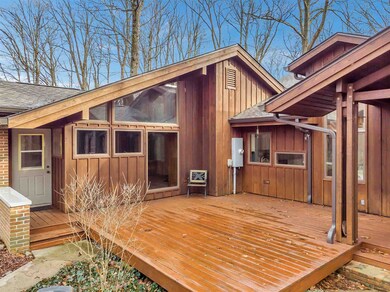
4948 N Rangeline Rd Huntington, IN 46750
Highlights
- Primary Bedroom Suite
- Heavily Wooded Lot
- Ranch Style House
- 17.42 Acre Lot
- Vaulted Ceiling
- Wood Flooring
About This Home
As of July 2025THIS HOME HAS AN ACCEPTED FIRST RIGHT OF REFUSAL OFFER THAT IS CONTINGENT ON THE BUYER SELLING THEIR HOME. Follow the winding drive to your own 17+-acre private oasis with a 4-BR, 4-BA, 4100 sq. ft. 3-car custom-built updated sprawling ranch w/a walk-out lower level and separate barn + lean-to. Enjoy spectacular views from multiple vantage points on your private wrap-around deck, complete with ravines, a creek, a bridge and lush expanses of lawn and woods. Inside, you’ll love the openness of the ‘modern meets rustic’ recently-renovated gourmet eat-in kitchen (stainless appliances + quartz countertops!), the vaulted family room (hello wood-plank ceiling!) and fabulous loft (serves as office). Built for family living and entertaining, the easy and open flow of the home features multiple living spaces, a large dining room that could double as a game room, updated butler’s pantry (saloon doors!), and extra-large laundry/mud-room w/work bench and storage galore. The master en-suite boasts updated bath w/stunning quartz countertops, dual-sinks, large walk-in closet, and expansive views of the outdoor paradise. Bedrooms #2 and #3 are up, and bedroom #4 downstairs with its own private entrance. Updates throughout! 2 Newer HVAC, new roof/gutters, new central vac system, newer skylight, cellular alarm system, flooring & paint in laundry/utility room. Water softening system, well pup and widened driveway were also completed in the last 5-9 years. What we love: Your own private paradise, yet a stone’s throw from all of the conveniences of life!
Home Details
Home Type
- Single Family
Est. Annual Taxes
- $3,752
Year Built
- Built in 1985
Lot Details
- 17.42 Acre Lot
- Lot Dimensions are 688 x 1192 x 546 x 1544
- Rural Setting
- Lot Has A Rolling Slope
- Heavily Wooded Lot
- Property is zoned R1, Residential 1 - Family Platted
Parking
- 3 Car Attached Garage
- Driveway
Home Design
- Ranch Style House
- Brick Exterior Construction
- Poured Concrete
- Asphalt Roof
- Cedar
Interior Spaces
- Wet Bar
- Central Vacuum
- Beamed Ceilings
- Vaulted Ceiling
- Ceiling Fan
- Great Room
- Living Room with Fireplace
- Formal Dining Room
- Home Security System
Kitchen
- Breakfast Bar
- Electric Oven or Range
- Kitchen Island
- Stone Countertops
- Disposal
Flooring
- Wood
- Carpet
- Laminate
- Ceramic Tile
- Vinyl
Bedrooms and Bathrooms
- 4 Bedrooms
- Primary Bedroom Suite
- Double Vanity
- Separate Shower
Laundry
- Laundry on main level
- Washer and Electric Dryer Hookup
Attic
- Storage In Attic
- Pull Down Stairs to Attic
Finished Basement
- Walk-Out Basement
- 1 Bathroom in Basement
- 1 Bedroom in Basement
- Crawl Space
Outdoor Features
- Covered patio or porch
Schools
- Andrews Elementary School
- Riverview Middle School
- Huntington North High School
Utilities
- Forced Air Heating and Cooling System
- Heating System Uses Wood
- Heating System Powered By Owned Propane
- Propane
- Private Company Owned Well
- Well
- Septic System
Listing and Financial Details
- Assessor Parcel Number 35-05-07-100-136.800-004
Ownership History
Purchase Details
Home Financials for this Owner
Home Financials are based on the most recent Mortgage that was taken out on this home.Purchase Details
Home Financials for this Owner
Home Financials are based on the most recent Mortgage that was taken out on this home.Purchase Details
Home Financials for this Owner
Home Financials are based on the most recent Mortgage that was taken out on this home.Similar Homes in Huntington, IN
Home Values in the Area
Average Home Value in this Area
Purchase History
| Date | Type | Sale Price | Title Company |
|---|---|---|---|
| Warranty Deed | -- | Fidelity National Title | |
| Warranty Deed | -- | Fidelity National Title | |
| Quit Claim Deed | -- | None Available | |
| Warranty Deed | -- | None Available |
Mortgage History
| Date | Status | Loan Amount | Loan Type |
|---|---|---|---|
| Open | $498,750 | New Conventional | |
| Previous Owner | $281,250 | Stand Alone Refi Refinance Of Original Loan | |
| Previous Owner | $300,000 | New Conventional | |
| Previous Owner | $100,000 | New Conventional | |
| Previous Owner | $287,000 | New Conventional |
Property History
| Date | Event | Price | Change | Sq Ft Price |
|---|---|---|---|---|
| 07/22/2025 07/22/25 | Sold | $740,000 | +0.7% | $184 / Sq Ft |
| 05/26/2025 05/26/25 | Pending | -- | -- | -- |
| 05/08/2025 05/08/25 | Price Changed | $734,900 | -0.7% | $183 / Sq Ft |
| 04/22/2025 04/22/25 | Price Changed | $739,900 | -1.3% | $184 / Sq Ft |
| 04/09/2025 04/09/25 | For Sale | $749,900 | +59.6% | $186 / Sq Ft |
| 08/07/2020 08/07/20 | Sold | $470,000 | -7.8% | $115 / Sq Ft |
| 06/24/2020 06/24/20 | Pending | -- | -- | -- |
| 02/18/2020 02/18/20 | Price Changed | $509,900 | -1.0% | $124 / Sq Ft |
| 01/04/2020 01/04/20 | For Sale | $514,900 | -- | $126 / Sq Ft |
Tax History Compared to Growth
Tax History
| Year | Tax Paid | Tax Assessment Tax Assessment Total Assessment is a certain percentage of the fair market value that is determined by local assessors to be the total taxable value of land and additions on the property. | Land | Improvement |
|---|---|---|---|---|
| 2024 | $4,332 | $449,600 | $48,600 | $401,000 |
| 2023 | $4,015 | $413,200 | $45,900 | $367,300 |
| 2022 | $4,904 | $448,900 | $110,300 | $338,600 |
| 2021 | $5,151 | $444,100 | $118,000 | $326,100 |
| 2020 | $5,044 | $438,000 | $118,000 | $320,000 |
| 2019 | $3,620 | $347,100 | $59,000 | $288,100 |
| 2018 | $3,752 | $338,700 | $59,000 | $279,700 |
| 2017 | $3,534 | $336,900 | $59,000 | $277,900 |
| 2016 | $2,948 | $334,800 | $59,000 | $275,800 |
| 2014 | $2,696 | $326,300 | $59,000 | $267,300 |
| 2013 | $2,696 | $324,000 | $59,000 | $265,000 |
Agents Affiliated with this Home
-
T
Seller's Agent in 2025
Terry Miller
CENTURY 21 Bradley Realty, Inc
-
D
Buyer's Agent in 2025
Dani Robinson
F.C. Tucker Company - Noblesville
-
L
Seller's Agent in 2020
Leslie Ferguson
Regan & Ferguson Group
-
H
Seller Co-Listing Agent in 2020
Heather Regan
Regan & Ferguson Group
Map
Source: Indiana Regional MLS
MLS Number: 202000339
APN: 35-05-07-100-136.800-004
- 4585 N 615 W
- 5725 W 600 N
- 4555 N 635 W
- TBD W Maple Grove Rd
- 6857 W Maple Grove Rd
- 483 Brittania Dr
- 15 Saint Emily Dr
- 0 Walmart Dr
- 19 Northway Dr
- 902 Saint Felix Dr
- 15 Orchard Ln
- 77 Orchard Ln
- 425 Crown Hill Dr
- 437 Buckingham Ln
- 1504 N Jefferson St
- 1660 Green Acre Dr
- 735 Ruth St
- 1348 Guilford St
- TBD 200 North St
- 1250 Byron St
