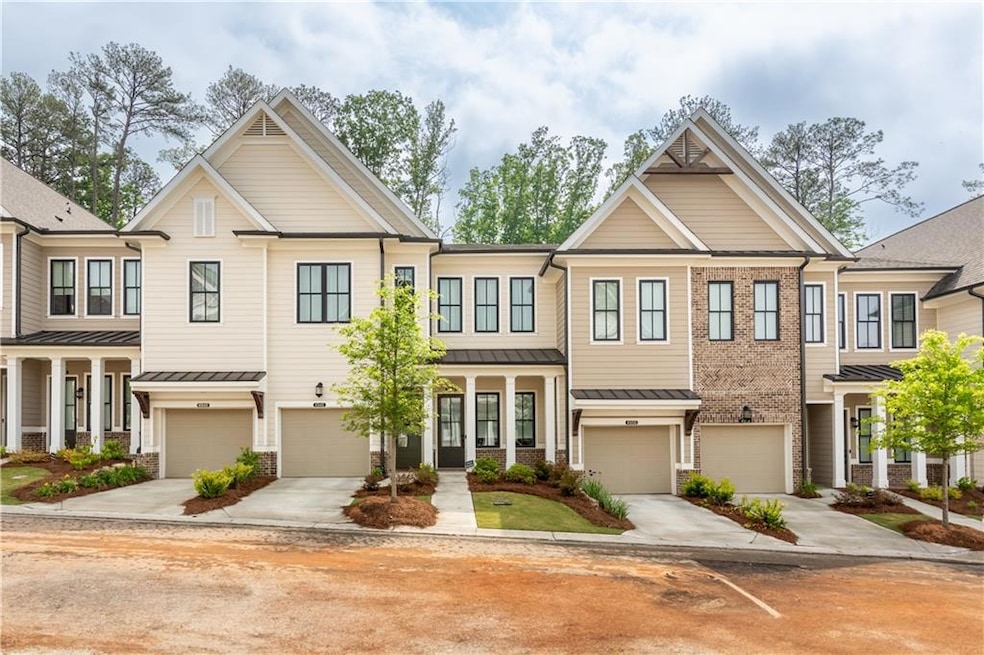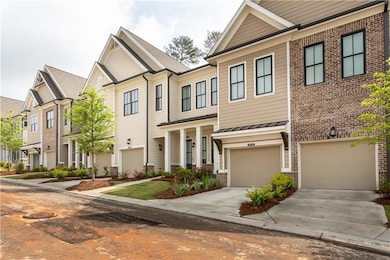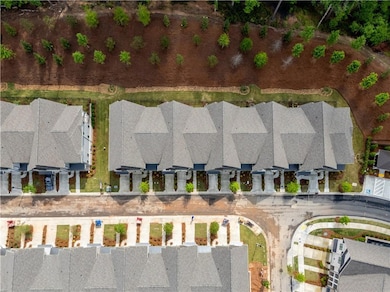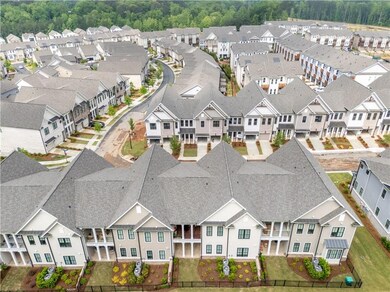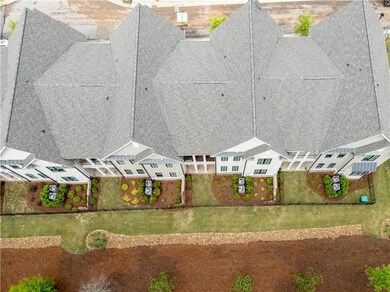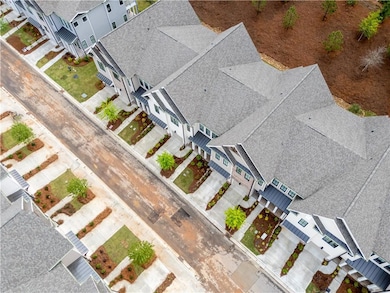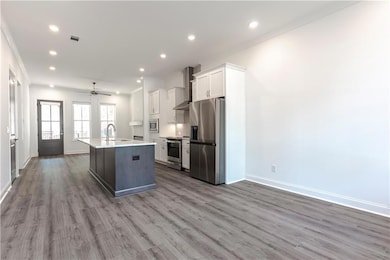4948 Sudbrook Way Peachtree Corners, GA 30092
Estimated payment $3,563/month
Highlights
- Open-Concept Dining Room
- New Construction
- Catering Kitchen
- Simpson Elementary School Rated A
- Gated Community
- Oversized primary bedroom
About This Home
Single-Level Living in the Exclusive Waterside Community!
Experience effortless living in this stunning ground-level, two-bedroom condo—no stairs throughout the entire home! Step inside to an inviting open-concept design, where the dining area seamlessly flows into a luxurious kitchen featuring Quartz countertops and an upgraded GE Profile appliance package.
?? BONUS: A brand-new LG refrigerator is available as an additional option for the buyer! ??
The spacious island accommodates multiple barstools, making it perfect for casual dining and entertaining. The kitchen opens into a bright and airy living room, leading to an exquisite covered porch—ideal for relaxing outdoors. A charming garden in front of the porch offers both privacy and a picturesque view.
The oversized Owner’s Suite boasts a walk-in closet, a large upgraded shower, and premium finishes throughout. The thoughtfully designed two-bedroom layout provides the perfect balance of ample space while remaining easy to maintain.
Convenience is key with a private garage entry directly into the unit and an exclusive driveway space for additional parking.
Resort-Style Amenities:
Enjoy a vibrant, active lifestyle with an impressive array of community features, including:
? A massive clubhouse with a state-of-the-art fitness center
? Four pickleball courts
? Multiple fire pit areas
? A stunning pool deck overlooking the river
? Three lush green spaces
? HOA-maintained lawns
? A gated entrance with a security guard
The community fosters a welcoming and social atmosphere—the perfect place to meet neighbors and friends!
Townhouse Details
Home Type
- Townhome
Year Built
- Built in 2024 | New Construction
Lot Details
- Two or More Common Walls
- Private Entrance
- Garden
- Back Yard Fenced
HOA Fees
- $234 Monthly HOA Fees
Parking
- 1 Car Garage
- 1 Carport Space
- Driveway
Home Design
- Modern Architecture
- Cluster Home
- Composition Roof
- Cement Siding
- Concrete Perimeter Foundation
Interior Spaces
- 1,406 Sq Ft Home
- 1-Story Property
- Ceiling height of 10 feet on the main level
- Fireplace With Glass Doors
- Double Pane Windows
- Insulated Windows
- Shutters
- Living Room with Fireplace
- Open-Concept Dining Room
- Neighborhood Views
- Security Gate
Kitchen
- Open to Family Room
- Eat-In Kitchen
- Walk-In Pantry
- Electric Cooktop
- Range Hood
- Microwave
- Dishwasher
- Kitchen Island
- Stone Countertops
- White Kitchen Cabinets
- Disposal
Flooring
- Wood
- Carpet
- Ceramic Tile
Bedrooms and Bathrooms
- Oversized primary bedroom
- 2 Main Level Bedrooms
- 2 Full Bathrooms
- Dual Vanity Sinks in Primary Bathroom
- Shower Only
Laundry
- Laundry in Hall
- Laundry on main level
- Gas Dryer Hookup
Accessible Home Design
- Accessible Full Bathroom
- Accessible Common Area
- Accessible Kitchen
- Kitchen Appliances
- Accessible Doors
- Accessible Approach with Ramp
- Accessible Entrance
- Accessible Electrical and Environmental Controls
Outdoor Features
- Enclosed Patio or Porch
Schools
- Simpson Elementary School
- Pinckneyville Middle School
- Norcross High School
Utilities
- Central Heating and Cooling System
- Air Source Heat Pump
- 220 Volts in Garage
- 110 Volts
- Electric Water Heater
- Phone Available
- Cable TV Available
Listing and Financial Details
- Tax Lot 246
Community Details
Overview
- $1,404 Initiation Fee
- 10 Units
- Beacon Management Services Association, Phone Number (404) 907-2112
- Waterside Subdivision
- FHA/VA Approved Complex
- Rental Restrictions
Amenities
- Catering Kitchen
- Clubhouse
Recreation
- Tennis Courts
- Pickleball Courts
- Community Pool
- Park
- Trails
Security
- Gated Community
- Carbon Monoxide Detectors
- Fire and Smoke Detector
- Fire Sprinkler System
Map
Home Values in the Area
Average Home Value in this Area
Property History
| Date | Event | Price | List to Sale | Price per Sq Ft |
|---|---|---|---|---|
| 10/20/2025 10/20/25 | Price Changed | $530,000 | -5.0% | $377 / Sq Ft |
| 07/02/2025 07/02/25 | Price Changed | $558,000 | -0.4% | $397 / Sq Ft |
| 05/19/2025 05/19/25 | Price Changed | $560,000 | -1.1% | $398 / Sq Ft |
| 03/17/2025 03/17/25 | Price Changed | $566,000 | -0.9% | $403 / Sq Ft |
| 02/17/2025 02/17/25 | For Sale | $571,000 | -- | $406 / Sq Ft |
Source: First Multiple Listing Service (FMLS)
MLS Number: 7526038
- 5715 Broad River View
- 5693 Broad River View
- 5472 Bandolino Ln Unit 419
- 5693 Broad River View Unit 443
- 5480 Bandolino Ln
- 5480 Bandolino Ln Unit 423
- 5715 Broad River View Unit 449
- 5195 Bandolino Ln
- 5570 Broad River View
- 5205 Bandolino Ln
- 5550 Broad River View
- 5590 Broad River View
- 5115 Bandolino Ln
- 5470 Bandolino Ln
- 5470 Bandolino Ln Unit 418
- 4408 River Trail Dr Unit 382
- 4916 Sudbrook Way Unit 253
- The Adams Plan at Waterside - Condos
- 4457 Watervale Way Unit 292
- 4477 Watervale Way Unit 286
- 5070 Avala Park Ln
- 5275 Northwater Way
- 5360 Northwater Way
- 2375 Main St NW Unit 308
- 2375 Main St NW Unit 104
- 4936 Peachtree Corners Cir
- 3720 River Hollow Run
- 9830 Autry Falls Dr
- 3441 Lockmed Dr
- 3425 Lockmed Dr
- 115 White River Ct
- 9700 Medlock Crossing Pkwy Unit 1812
- 9700 Medlock Crossing Pkwy Unit 1207
- 9700 Medlock Crossing Pkwy Unit 111
- 735 Apsley Way
- 9814 Murano View
- 3550 River Trace Dr Unit BASEMENT
- 9753 Palmeston Place
- 4341 Hammerstone Ct
- 4800 Natchez Trace Ct
