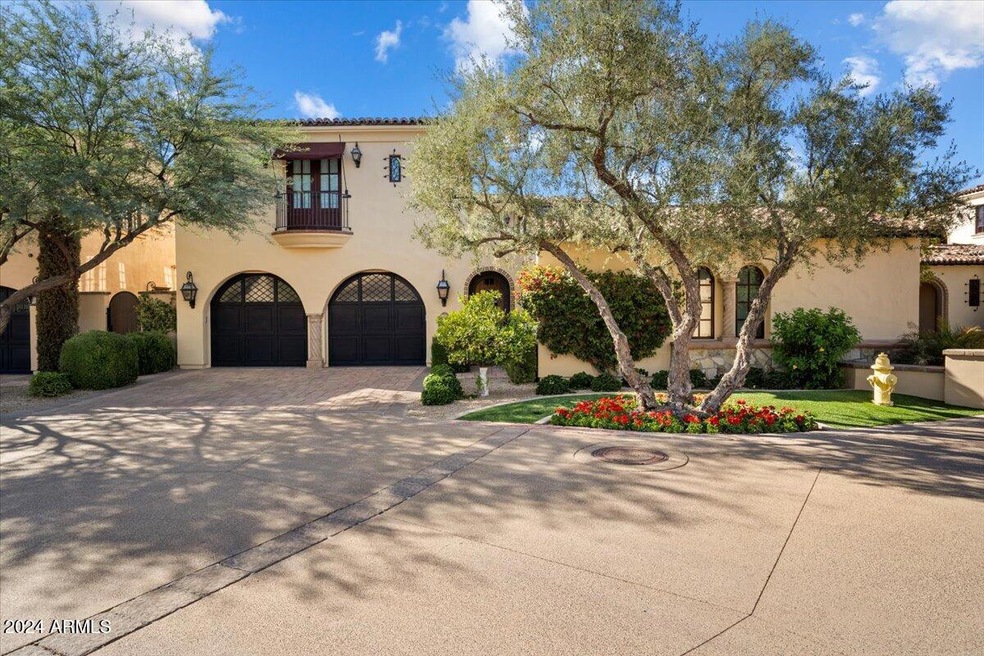
4949 E Lincoln Dr Unit 16 Paradise Valley, AZ 85253
Paradise Valley NeighborhoodHighlights
- Concierge
- Fitness Center
- Mountain View
- Kiva Elementary School Rated A
- Gated Community
- Fireplace in Primary Bedroom
About This Home
As of December 2024Live on the resort grounds of the 24 hour guard gated community at Omni Montelucia Resort. Experience stately real estate in the heart of Paradise Valley.
Last Agent to Sell the Property
Realty ONE Group Brokerage Phone: 480-788-7556 License #SA640957000 Listed on: 11/27/2024
Home Details
Home Type
- Single Family
Est. Annual Taxes
- $13,810
Year Built
- Built in 2007
Lot Details
- 7,796 Sq Ft Lot
- Desert faces the front and back of the property
- Block Wall Fence
- Front and Back Yard Sprinklers
HOA Fees
- $2,457 Monthly HOA Fees
Parking
- 2 Car Direct Access Garage
Home Design
- Wood Frame Construction
- Tile Roof
- Stucco
Interior Spaces
- 4,918 Sq Ft Home
- 2-Story Property
- Family Room with Fireplace
- 3 Fireplaces
- Mountain Views
Kitchen
- Eat-In Kitchen
- Gas Cooktop
- Built-In Microwave
- Kitchen Island
Flooring
- Wood
- Stone
- Tile
Bedrooms and Bathrooms
- 5 Bedrooms
- Primary Bedroom on Main
- Fireplace in Primary Bedroom
- Primary Bathroom is a Full Bathroom
- 6 Bathrooms
- Dual Vanity Sinks in Primary Bathroom
- Bathtub With Separate Shower Stall
Outdoor Features
- Balcony
- Covered patio or porch
- Outdoor Fireplace
- Built-In Barbecue
Schools
- Kiva Elementary School
- Mohave Middle School
- Saguaro High School
Utilities
- Central Air
- Heating System Uses Natural Gas
Listing and Financial Details
- Tax Lot 16
- Assessor Parcel Number 169-23-065
Community Details
Overview
- Association fees include roof repair, pest control, ground maintenance, street maintenance, front yard maint, trash, roof replacement, maintenance exterior
- Aam Llc Association, Phone Number (602) 957-9191
- Built by Rowland Luxury
- La Posada Subdivision
Amenities
- Concierge
- Recreation Room
Recreation
- Fitness Center
- Heated Community Pool
- Community Spa
- Bike Trail
Security
- Security Guard
- Gated Community
Ownership History
Purchase Details
Home Financials for this Owner
Home Financials are based on the most recent Mortgage that was taken out on this home.Purchase Details
Home Financials for this Owner
Home Financials are based on the most recent Mortgage that was taken out on this home.Purchase Details
Purchase Details
Purchase Details
Similar Homes in the area
Home Values in the Area
Average Home Value in this Area
Purchase History
| Date | Type | Sale Price | Title Company |
|---|---|---|---|
| Warranty Deed | $3,900,000 | Premier Title Agency | |
| Warranty Deed | $3,250,000 | Premier Title Agency | |
| Interfamily Deed Transfer | -- | None Available | |
| Interfamily Deed Transfer | -- | Lawyers Title Insurance Corp | |
| Cash Sale Deed | $2,846,118 | Lawyers Title Of Arizona Inc |
Property History
| Date | Event | Price | Change | Sq Ft Price |
|---|---|---|---|---|
| 12/27/2024 12/27/24 | Sold | $3,900,000 | -2.2% | $793 / Sq Ft |
| 11/29/2024 11/29/24 | Pending | -- | -- | -- |
| 11/27/2024 11/27/24 | For Sale | $3,988,888 | +22.7% | $811 / Sq Ft |
| 02/06/2024 02/06/24 | Sold | $3,250,000 | +1.6% | $677 / Sq Ft |
| 01/23/2024 01/23/24 | For Sale | $3,200,000 | -- | $667 / Sq Ft |
Tax History Compared to Growth
Tax History
| Year | Tax Paid | Tax Assessment Tax Assessment Total Assessment is a certain percentage of the fair market value that is determined by local assessors to be the total taxable value of land and additions on the property. | Land | Improvement |
|---|---|---|---|---|
| 2025 | $13,810 | $214,645 | -- | -- |
| 2024 | $12,524 | $204,424 | -- | -- |
| 2023 | $12,524 | $227,720 | $45,540 | $182,180 |
| 2022 | $11,895 | $189,050 | $37,810 | $151,240 |
| 2021 | $12,446 | $178,380 | $35,670 | $142,710 |
| 2020 | $12,294 | $168,180 | $33,630 | $134,550 |
| 2019 | $12,232 | $164,920 | $32,980 | $131,940 |
| 2018 | $12,462 | $167,230 | $33,440 | $133,790 |
| 2017 | $12,925 | $170,850 | $34,170 | $136,680 |
| 2016 | $12,792 | $165,620 | $33,120 | $132,500 |
| 2015 | $12,221 | $167,150 | $33,430 | $133,720 |
Agents Affiliated with this Home
-
J
Seller's Agent in 2024
Josh Peters
Realty One Group
-
J
Seller's Agent in 2024
Joan Levinson
Realty One Group
-
M
Seller Co-Listing Agent in 2024
Monroe Zuber
Realty One Group
-
A
Buyer's Agent in 2024
Alex Goldstein
Realty One Group
-
J
Buyer's Agent in 2024
Joshua Peters
Compass
Map
Source: Arizona Regional Multiple Listing Service (ARMLS)
MLS Number: 6789054
APN: 169-23-065
- 6633 E Valley Vista Ln Unit 3
- 4747 E Arroyo Verde Dr
- 6306 N Camelback Manor Dr
- 5123 E McDonald Dr
- 5002 E Valle Vista Way
- 6321 N Camelback Manor Dr
- 5964 N Echo Canyon Dr
- 6301 N Camelback Manor Dr
- 4726 E Sierra Vista Dr
- 5434 E Lincoln Dr Unit 78
- 5804 N Echo Canyon Ln
- 5761 N Echo Canyon Cir
- 5455 E Lincoln Dr Unit 1004
- 5455 E Lincoln Dr Unit 2009
- 5455 E Lincoln Dr Unit 1001
- 5533 E Stella Ln
- 5527 E Arroyo Verde Dr
- 5724 N Echo Canyon Dr
- 5587 E Edward Ln
- 5919 N 45th St
