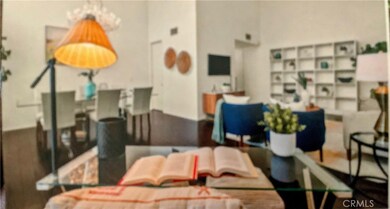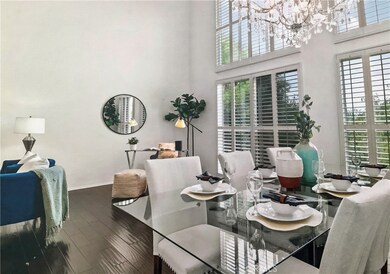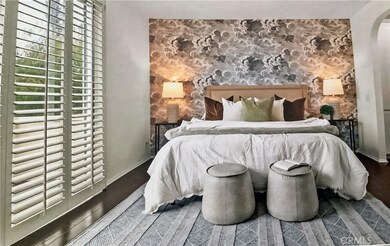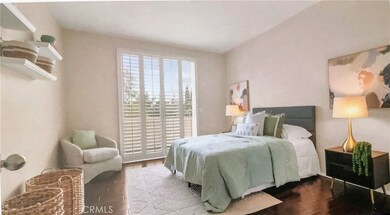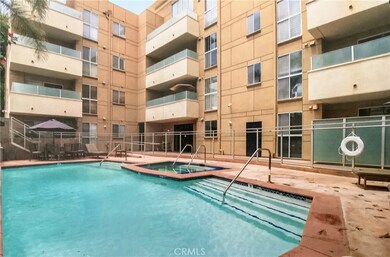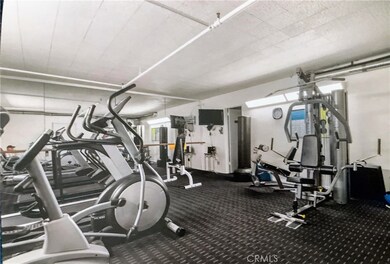Encino Park 4949 Genesta Ave Unit 412A Encino, CA 91316
Highlights
- Fitness Center
- 24-Hour Security
- Primary Bedroom Suite
- Gaspar De Portola Middle School Rated A-
- Heated In Ground Pool
- 2-minute walk to Encino Park
About This Home
Encino Park West, highly sought-after full-service residence is now offering a beautiful two bedroom two bath Penthouse unit, FOR LEASE. Doble door entry leads you to oversize Living and Dining room Featuring 18-foot ceilings, plantation shutters and a view of the sunset. Hardwood flooring throughout. The west facing views offer an abundance of natural light. The expansive primary suite offers, both a walk-in and reach-in closets and private Balcony access. The private bath has Dual sinks, a soaking tub and separate shower. The secondary bedroom offers a large closet and access to the balcony. Both bedrooms have plantation shutters for complete light control. The secondary bath offers a tub/shower combo. The eat-in kitchen has all electric appliances with an in-unit stack washer and dryer. RENT INCLUDES 24/7 security/concierge, Spectrum TV streaming and Wi-Fi, trash, water, heated pool and spa, his and her saunas, fully equipped gym, Rec. Room with full kitchen. 2 secure parking spaces, secure mail room. Close to Encino Park, with tennis and pickle ball courts. 101 and 405 freeways. Ventura Boulevard’s restaurants, stores and conveniences are all within walking distance.
Listing Agent
D.M.M. Enterprises Brokerage Phone: 818-425-8000 License #01029429 Listed on: 07/02/2025
Condo Details
Home Type
- Condominium
Est. Annual Taxes
- $8,544
Year Built
- Built in 1974
Lot Details
- Two or More Common Walls
Parking
- 2 Car Attached Garage
- Parking Available
- Assigned Parking
Home Design
- Entry on the 1st floor
Interior Spaces
- 1,611 Sq Ft Home
- 4-Story Property
- High Ceiling
- Double Door Entry
- Living Room
- Valley Views
- Closed Circuit Camera
Kitchen
- Eat-In Kitchen
- Double Oven
- Electric Oven
- Electric Range
- Disposal
Flooring
- Wood
- Tile
Bedrooms and Bathrooms
- 2 Main Level Bedrooms
- Primary Bedroom Suite
- Walk-In Closet
- 2 Full Bathrooms
- Dual Vanity Sinks in Primary Bathroom
- Bathtub with Shower
- Walk-in Shower
Laundry
- Laundry Room
- Dryer
- Washer
Pool
- Heated In Ground Pool
- Heated Spa
- In Ground Spa
- Gunite Pool
- Fence Around Pool
Utilities
- Central Heating and Cooling System
- Cable TV Available
Listing and Financial Details
- Security Deposit $5,000
- Rent includes association dues, cable TV, pool, sewer, trash collection, water
- 12-Month Minimum Lease Term
- Available 7/1/25
- Tax Lot 2258
- Tax Tract Number 94
- Assessor Parcel Number 2258015094
- Seller Considering Concessions
Community Details
Overview
- Property has a Home Owners Association
- 64 Units
Recreation
- Community Pool
- Community Spa
Pet Policy
- Call for details about the types of pets allowed
- Pet Deposit $500
Additional Features
- Sauna
- 24-Hour Security
Map
About Encino Park
Source: California Regional Multiple Listing Service (CRMLS)
MLS Number: SR25147081
APN: 2258-015-094
- 4949 Genesta Ave Unit 308
- 4949 Genesta Ave Unit 112A
- 4949 Genesta Ave Unit 212A
- 4949 Genesta Ave Unit 306
- 17000 Addison St
- 5015 Balboa Blvd Unit 408
- 4835 Oak Park Ave
- 4821 Oak Park Ave
- 16846 Addison St
- 4808 Genesta Ave
- 5139 Balboa Blvd Unit 9
- 16828 Otsego St
- 17121 Rancho St
- 17040 Rancho St
- 5151 Balboa Blvd Unit 104
- 16805 Otsego St
- 5215 Balboa Blvd Unit 101
- 5215 Balboa Blvd Unit 203
- 17228 Otsego St
- 5056 Louise Ave
- 4940 Paso Robles Ave
- 16833 Otsego St
- 4836 Balboa Ave Unit B
- 4836 Balboa Ave
- 16725 Oak View Dr
- 16733 Oak View Dr
- 16711 Moorpark St
- 5301 Balboa Blvd Unit D8
- 5301 Balboa Blvd Unit E11
- 16710 Ventura Blvd
- 16706 Magnolia Blvd
- 16659 Addison St
- 17341 W Amina Place
- 16754 Ashley Oaks
- 16518 Moorpark St
- 17072 Oak View Dr
- 16446 Moorpark St
- 4400 Portico Place
- 17000 Burbank Blvd Unit 216
- 17000 Burbank Blvd Unit 215

