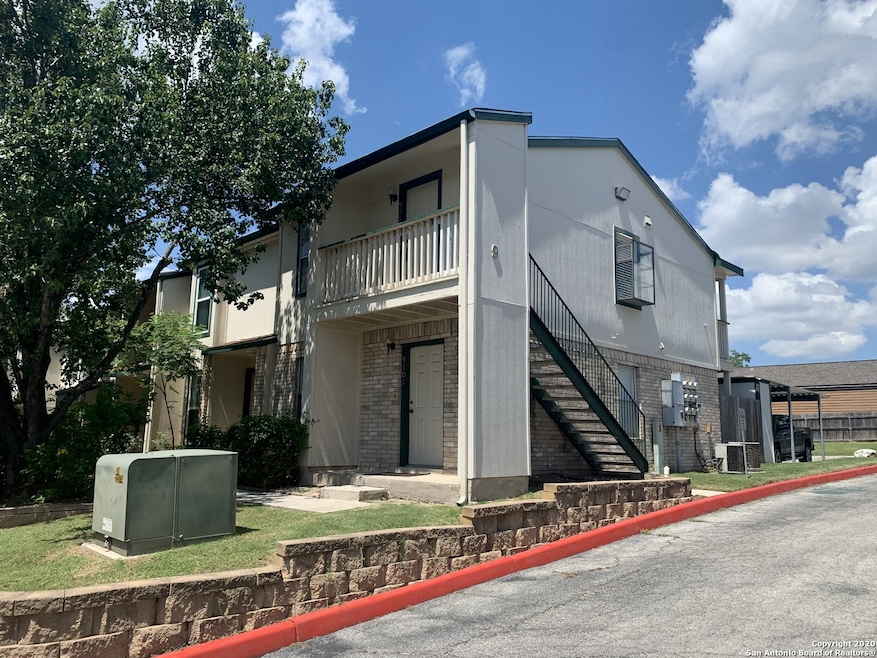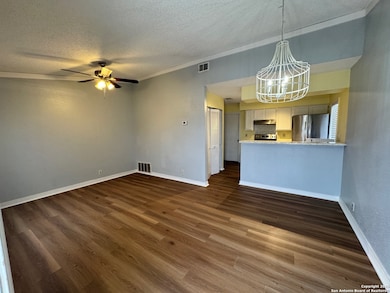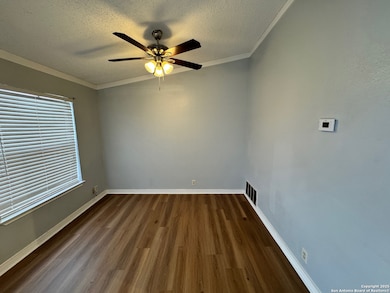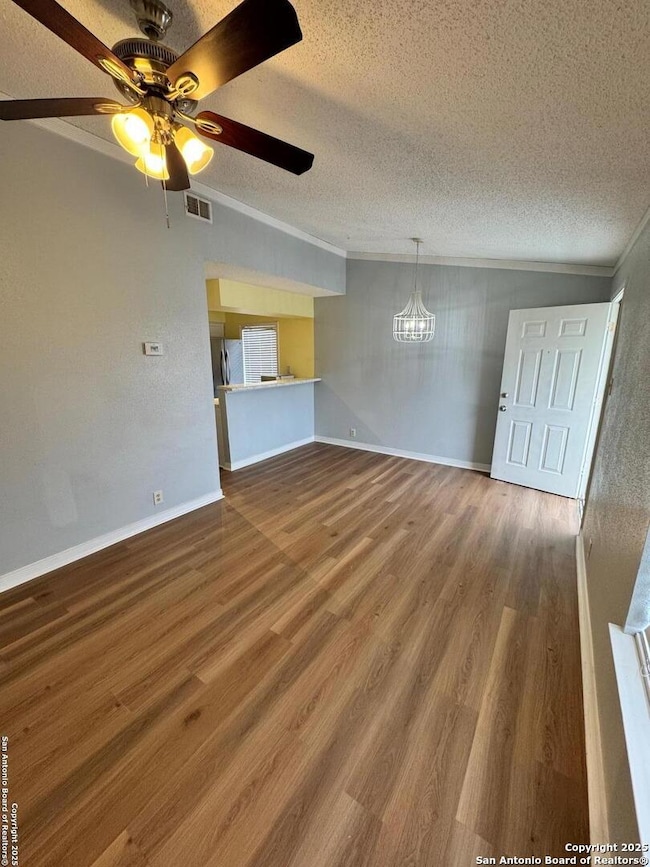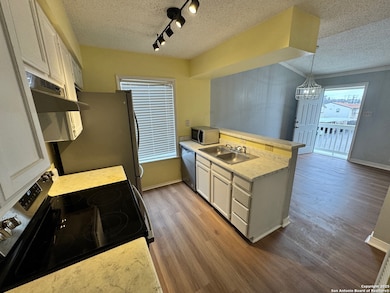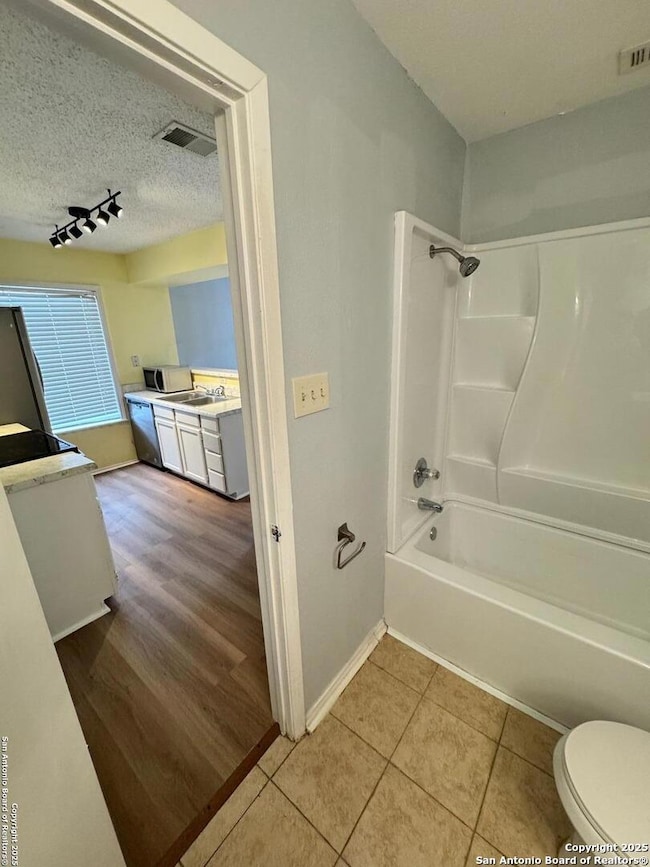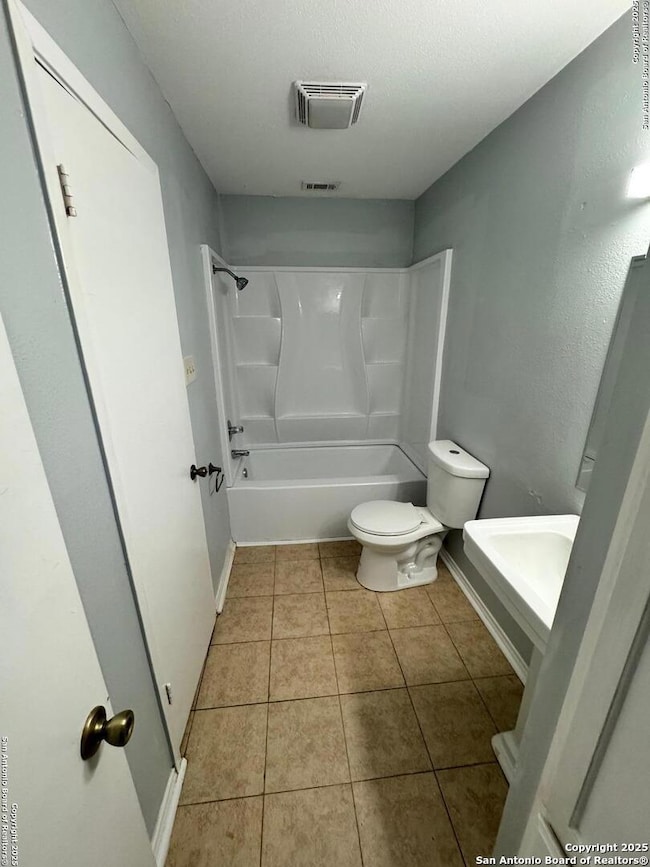4949 Hamilton Wolfe Rd Unit 9201 San Antonio, TX 78229
Medical Center NeighborhoodHighlights
- Deck
- Eat-In Kitchen
- Ceiling Fan
- Clark High School Rated A
- Central Heating and Cooling System
About This Home
Ready for Move In Nice & Clean 1 Bedroom 1 Bath Near Medical Center - Gated Community - Located near the Medical Center, Wurzbach and IH-10. This roomy One Bedroom One Bath is nicely updated with new paint, fixtures and new Stainless Steel Stove/Oven. Bedroom has walk in closet and back porch. Living area has open living to kitchen, Laminate wood and ceramic tile flooring throughout. Includes stackable washer/dryer. Assigned covered parking with storage closet also included and gated community access for security.
Listing Agent
Robert Gutierrez
Homecorp Property Mgmt & Real Estate LLC Listed on: 08/03/2025
Home Details
Home Type
- Single Family
Est. Annual Taxes
- $2,473
Year Built
- Built in 1984
Home Design
- Brick Exterior Construction
- Slab Foundation
- Composition Roof
Interior Spaces
- 521 Sq Ft Home
- 2-Story Property
- Ceiling Fan
- Window Treatments
Kitchen
- Eat-In Kitchen
- Built-In Oven
- Stove
- Cooktop
- Microwave
- Dishwasher
Bedrooms and Bathrooms
- 1 Bedroom
- 1 Full Bathroom
Laundry
- Dryer
- Washer
Schools
- Mcdermott Elementary School
- Rawlinson Middle School
- Clark High School
Utilities
- Central Heating and Cooling System
- Gas Water Heater
Additional Features
- Deck
- 436 Sq Ft Lot
Listing and Financial Details
- Rent includes wt_sw, fees, ydmnt, grbpu, propertytax
- Assessor Parcel Number 171711092010
- Seller Concessions Offered
Map
Source: San Antonio Board of REALTORS®
MLS Number: 1889654
APN: 17171-109-2010
- 4949 Hamilton Wolfe Rd Unit 12201
- 4949 Hamilton Wolfe Rd Unit 8201
- 4949 Hamilton Wolfe Rd Unit 8204
- 4949 Hamilton Wolfe Rd Unit 9104
- 4803 Hamilton Wolfe Rd Unit 216
- 4803 Hamilton Wolfe Rd Unit 310
- 4803 Hamilton Wolfe Rd Unit 106
- 4803 Hamilton Wolfe Rd Unit 403
- 8902 Breezefield
- 8907 Breezefield
- 5030 Kenton Royalle
- 133 Chapel Hill Cir
- 5023 River Kenton
- 7 Latrobe Post
- 50 Latrobe Post
- 14 Fannin Post
- 5023 Taylor Kenton
- 5007 Taylor Kenton
- 8415 Fredericksburg Rd Unit 603
- 8642 Fredericksburg Rd Unit 506
- 4949 Hamilton Wolfe Rd Unit 14104
- 5039 Hamilton Wolfe Rd
- 4949 Hamilton Wolfe Rd
- 4803 Hamilton Wolfe Rd Unit 613
- 4803 Hamilton Wolfe Rd Unit 811
- 4803 Hamilton Wolfe Rd Unit 914
- 4803 Hamilton Wolfe Rd
- 8906 Breezefield
- 8939 Kenton Briar
- 8711 Cinnamon Creek Dr
- 4903 Village Spring Dr
- 8802 Cinnamon Creek Dr
- 4635 Hamilton Wolfe Rd
- 5303 Hamilton Wolfe Rd
- 9203 Cinnamon Hill Dr
- 5003 Kenton Harbor
- 4915 Kenton Harbor
- 52 Chapel Hill Cir
- 5014 River Kenton
- 5002 River Kenton
