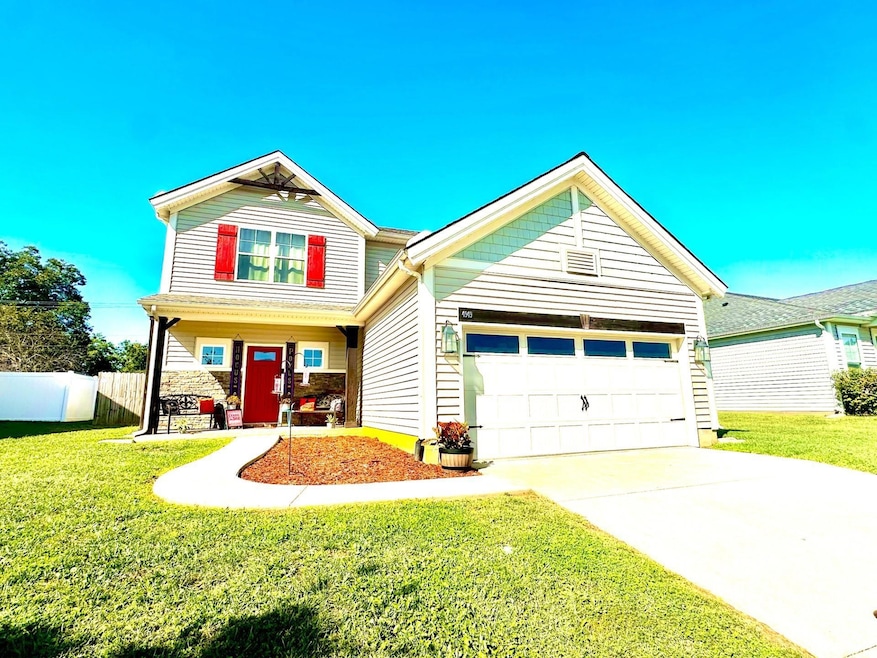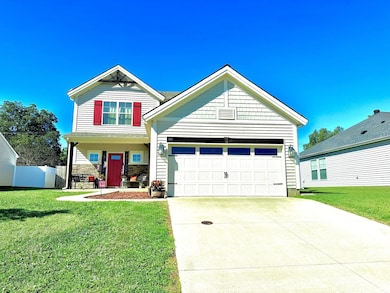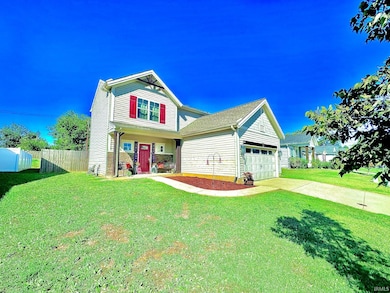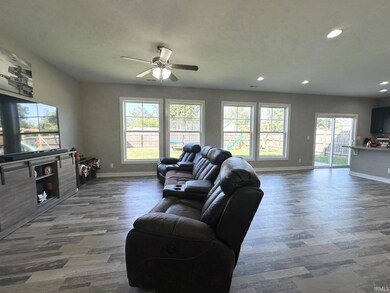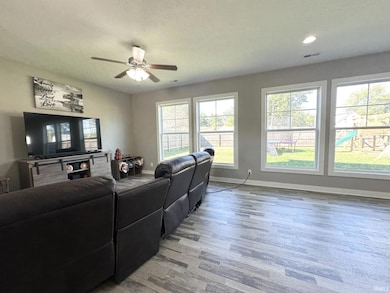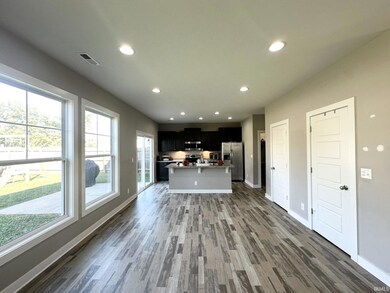4949 Live Oak Ct Newburgh, IN 47630
Estimated payment $1,517/month
Highlights
- Open Floorplan
- Backs to Open Ground
- Eat-In Kitchen
- Sharon Elementary School Rated A
- 2 Car Attached Garage
- Double Vanity
About This Home
Charming home with GREAT curb appeal! Welcome to this beautifully-designed home nestled in a great subdivision, featuring a privacy-fenced backyard with a patio, perfect for outdoor entertaining. The open-concept main floor boasts an abundance of space and large windows, flooding the area with natural light. The expansive Kitchen is a highlight, showcasing a large island that can seat FOUR, stainless steel appliances, and THREE spacious pantries for all your storage needs. There is also plenty of space for a large Dining table if needed. This home offers three generously sized bedrooms and 2.5 bathrooms, all conveniently located upstairs. The Master Suite is a true retreat, featuring a walk-in closet and a full bathroom with double-sink vanity. Additional highlights include two additional bedrooms down the hall from the master, a shared full bathroom, and a conveniently located half bathroom on the main floor. The Laundry Room, accessible from the Kitchen, adds to the home's practicality. To sweeten the deal, sellers are offering a $7,000 paint and carpet allowance at closing, giving you the opportunity to personalize your new space! Don’t miss out on this fabulous home that perfectly combines comfort, style, and functionality!
Home Details
Home Type
- Single Family
Est. Annual Taxes
- $1,764
Year Built
- Built in 2016
Lot Details
- 6,970 Sq Ft Lot
- Lot Dimensions are 60 x 145
- Backs to Open Ground
- Privacy Fence
- Wood Fence
- Landscaped
- Level Lot
Parking
- 2 Car Attached Garage
- Garage Door Opener
Home Design
- Brick Exterior Construction
- Slab Foundation
- Shingle Roof
- Stone Exterior Construction
- Vinyl Construction Material
Interior Spaces
- 1,440 Sq Ft Home
- 2-Story Property
- Open Floorplan
Kitchen
- Eat-In Kitchen
- Breakfast Bar
- Electric Oven or Range
- Laminate Countertops
- Disposal
Flooring
- Carpet
- Laminate
Bedrooms and Bathrooms
- 3 Bedrooms
- Walk-In Closet
- Double Vanity
- Bathtub with Shower
Laundry
- Laundry Room
- Laundry on main level
- Washer and Electric Dryer Hookup
Schools
- Sharon Elementary School
- Castle South Middle School
- Castle High School
Utilities
- Forced Air Heating and Cooling System
- Heating System Uses Gas
Additional Features
- Patio
- Suburban Location
Community Details
- Oak Park Subdivision
Listing and Financial Details
- Home warranty included in the sale of the property
- Assessor Parcel Number 87-12-26-412-038.000-019
- Seller Concessions Not Offered
Map
Home Values in the Area
Average Home Value in this Area
Tax History
| Year | Tax Paid | Tax Assessment Tax Assessment Total Assessment is a certain percentage of the fair market value that is determined by local assessors to be the total taxable value of land and additions on the property. | Land | Improvement |
|---|---|---|---|---|
| 2024 | $1,737 | $238,800 | $28,100 | $210,700 |
| 2023 | $1,667 | $234,800 | $28,100 | $206,700 |
| 2022 | $1,748 | $234,000 | $28,100 | $205,900 |
| 2021 | $1,467 | $193,000 | $25,100 | $167,900 |
| 2020 | $1,415 | $178,700 | $23,700 | $155,000 |
| 2019 | $1,484 | $180,300 | $23,700 | $156,600 |
| 2018 | $1,342 | $174,200 | $23,700 | $150,500 |
| 2017 | $1,251 | $171,300 | $23,700 | $147,600 |
Property History
| Date | Event | Price | List to Sale | Price per Sq Ft | Prior Sale |
|---|---|---|---|---|---|
| 10/26/2025 10/26/25 | Price Changed | $259,900 | -1.9% | $180 / Sq Ft | |
| 10/15/2025 10/15/25 | Price Changed | $264,900 | -3.7% | $184 / Sq Ft | |
| 10/10/2025 10/10/25 | For Sale | $275,000 | +58.5% | $191 / Sq Ft | |
| 02/24/2017 02/24/17 | Sold | $173,500 | -2.4% | $119 / Sq Ft | View Prior Sale |
| 01/11/2017 01/11/17 | Pending | -- | -- | -- | |
| 04/01/2016 04/01/16 | For Sale | $177,793 | -- | $122 / Sq Ft |
Source: Indiana Regional MLS
MLS Number: 202541098
APN: 87-12-26-412-038.000-019
- 5300 Lenn Rd
- 7366 Oakdale Dr
- 7455 Oak Park Dr
- 5366 Jeffries Ln
- Georgia with Bonus Craftsman Plan at Ironwood
- Georgia Craftsman Plan at Ironwood
- Florida Craftsman Plan at Ironwood
- Arizona Craftsman Plan at Ironwood
- Carolina Craftsman Plan at Ironwood
- 4366 Lenn Rd
- 7766 Meadow Ln
- 6688 Concord Dr
- 6833 Concord Dr
- 7002 Ironwood Cir
- 6956 Barlow Ct
- 7034 Ironwood Cir
- 7017 Barlow Ct
- 7811 Ridgemont Dr
- 7138 Ironwood Cir Unit A
- Off S 66
- 5122 Virginia Dr
- 3042 White Oak Trail
- 8611 Meadowood Dr
- 107 Olde Newburgh Dr
- 5680 Kenwood Dr Unit 8937 Kenwood Drive
- 6800 Oakmont Ct
- 8280 High Pointe Dr
- 4333 Bell Rd
- 8100 Covington Ct
- 624 Monroe St
- 5284 Canyon Cir Unit D
- 3851 High Pointe Dr
- 3795 High Pointe Dr
- 8722 Messiah Dr
- 110 W Water St Unit 1 Bed
- 110 W Water St Unit Studio
- 7890 Melissa Ln
- 603 W Water St
- 5943 Brookstone Dr
- 8477 Countrywood Ct
