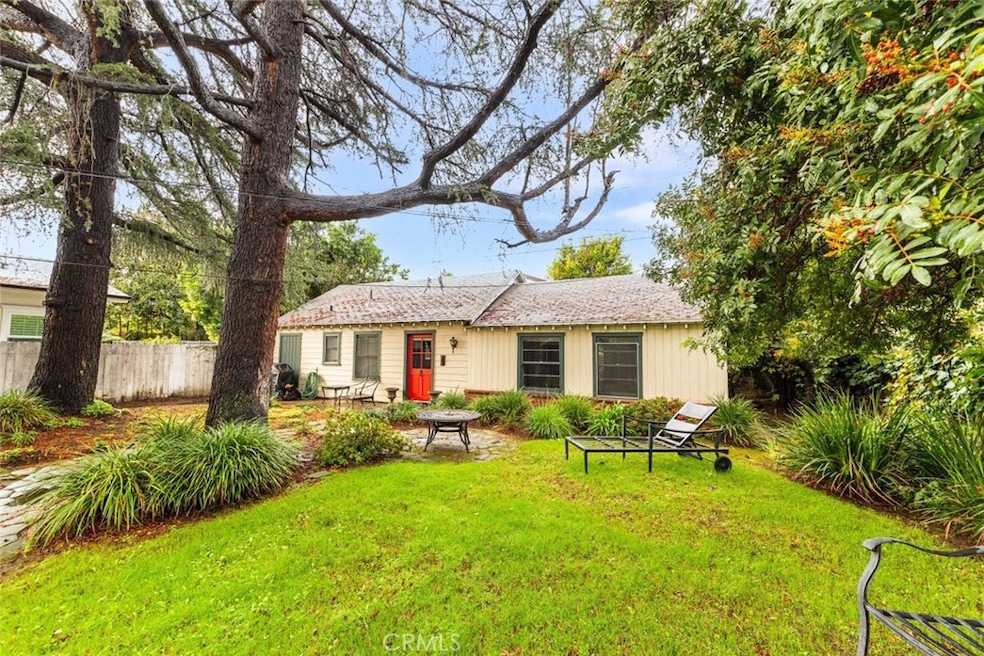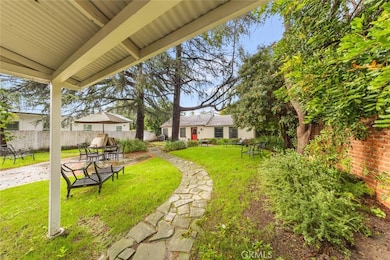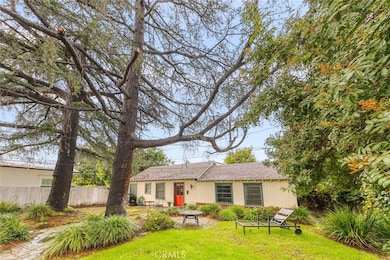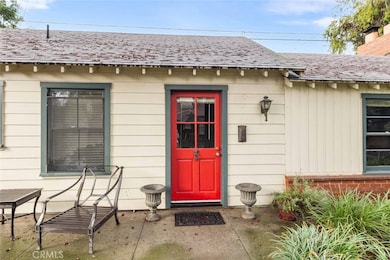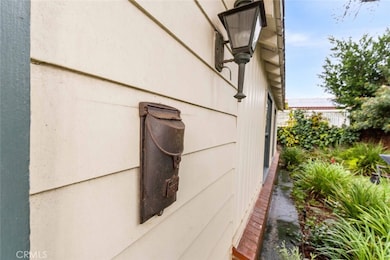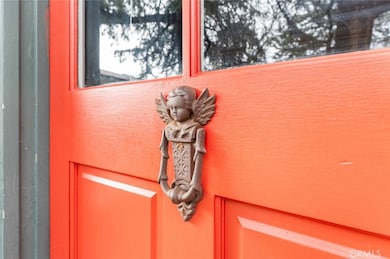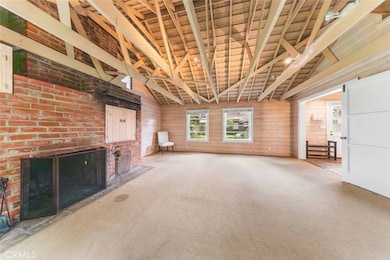4949 Strohm Ave North Hollywood, CA 91601
North Hollywood NeighborhoodHighlights
- Open Floorplan
- No HOA
- Beamed Ceilings
- High Ceiling
- Neighborhood Views
- Patio
About This Home
Welcome to this inviting and private 1-bedroom, 1-bath backhouse, offering 1,000 sq ft of thoughtfully designed living space, highlighted by distinctive architectural details and a warm, comfortable ambiance. Inside, a bright and spacious living room showcases high beamed ceilings and a cozy fireplace, ideal for relaxing or entertaining. The kitchen is fully equipped with an electric cooktop, dishwasher, and refrigerator, making everyday cooking a breeze. Upstairs features two spacious lofts, one that can serve as a bedroom and another that works perfectly as an office or versatile bonus room. Outside, enjoy a lush and tranquil backyard that feels like a natural oasis, surrounded by abundant greenery and peaceful outdoor space ideal for lounging, gardening, or unwinding. Enjoy the convenience and privacy of your own private entrance and all utilities included. Washer and dryer included on the premises. Welcome Home!
Listing Agent
JohnHart Real Estate Brokerage Phone: 818-415-1516 License #01930762 Listed on: 11/26/2025

Home Details
Home Type
- Single Family
Est. Annual Taxes
- $4,891
Year Built
- Built in 1940
Lot Details
- 8,099 Sq Ft Lot
- Density is up to 1 Unit/Acre
Home Design
- Entry on the 1st floor
Interior Spaces
- 1,000 Sq Ft Home
- 1-Story Property
- Open Floorplan
- Beamed Ceilings
- High Ceiling
- Recessed Lighting
- Living Room with Fireplace
- Neighborhood Views
- Laundry Room
Kitchen
- Electric Cooktop
- Dishwasher
Flooring
- Carpet
- Tile
Bedrooms and Bathrooms
- 1 Bedroom | 2 Main Level Bedrooms
- All Upper Level Bedrooms
- 1 Full Bathroom
- Tile Bathroom Countertop
- Walk-in Shower
Parking
- 2 Open Parking Spaces
- 2 Parking Spaces
- Parking Available
Outdoor Features
- Patio
Utilities
- Central Heating and Cooling System
- Cable TV Available
Listing and Financial Details
- Security Deposit $2,850
- 12-Month Minimum Lease Term
- Available 11/24/25
- Tax Lot 2
- Tax Tract Number 11779
- Assessor Parcel Number 2420002002
Community Details
Overview
- No Home Owners Association
Pet Policy
- Call for details about the types of pets allowed
Map
Source: California Regional Multiple Listing Service (CRMLS)
MLS Number: GD25265612
APN: 2420-002-002
- 5050 Cahuenga Blvd
- 4910 Willowcrest Ave
- 5110 Cahuenga Blvd
- 5114 Cahuenga Blvd
- 5131 Strohm Ave
- 5141 Auckland Ave
- 805 N Kemp St
- 4948 Denny Ave
- 906 N Ford St
- 4940 Arcola Ave
- 10455 Magnolia Blvd
- 10443 Magnolia Blvd
- 10707 Camarillo St Unit 117
- 4948 Riverton Ave
- 10715 Camarillo St Unit 307
- 4831 Sancola Ave
- 5100 Riverton Ave Unit 5
- 10350 Mccormick St
- 5245 Strohm Ave
- 4645 Ledge Ave
- 5025 Cahuenga Blvd
- 5028 Denny Ave
- 10407 Magnolia Blvd
- 5228 Auckland Ave Unit 3
- 5239 Auckland Ave Unit 1
- 4927 Forman Ave
- 5264 Cahuenga Blvd Unit 5264
- 10810 Hesby St
- 4833 Riverton Ave
- 4831 Riverton Ave
- 10815 Hesby St
- 4829 Riverton Ave
- 4651 Cahuenga Blvd
- 10826 3/4 Hesby St
- 10826 1/2 Hesby St
- 4827 Riverton Ave
- 4636 Cahuenga Blvd
- 10828 Hesby St
- 4651 Cahuenga Blvd Unit 201
- 4651 Cahuenga Blvd Unit 313
