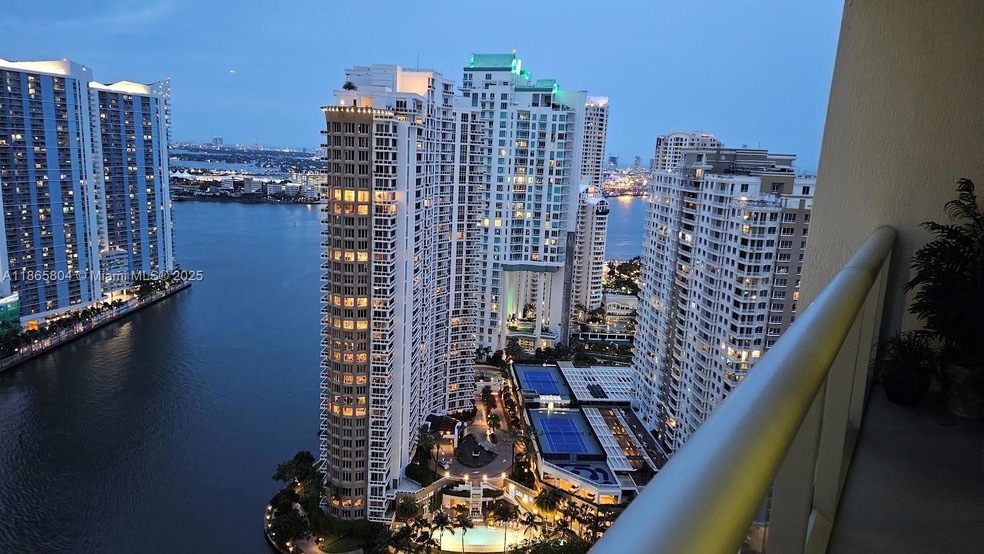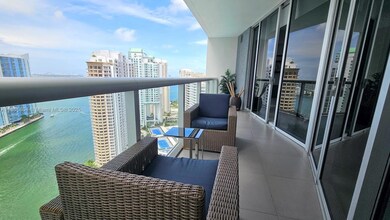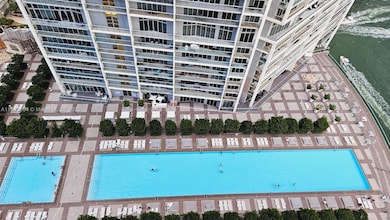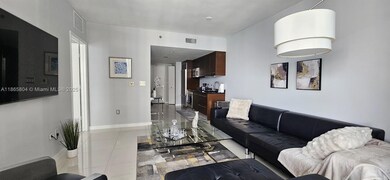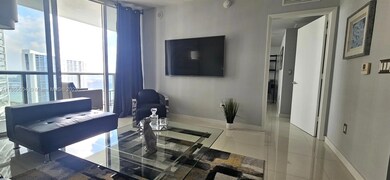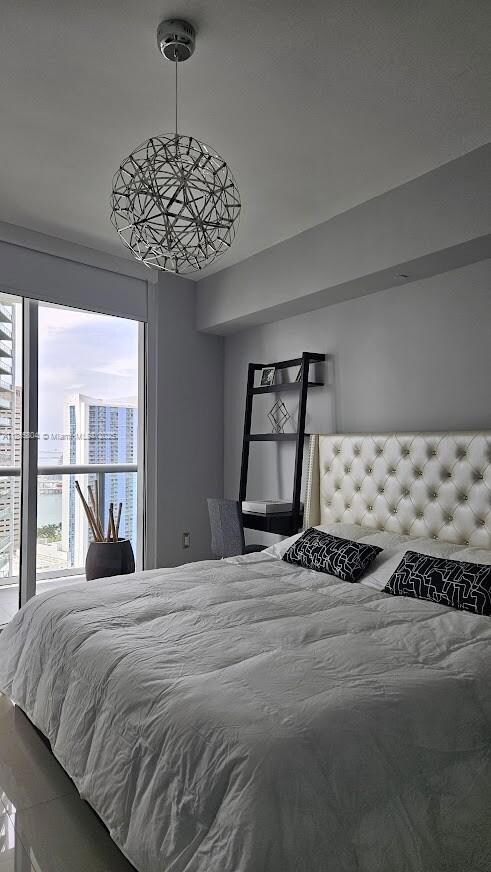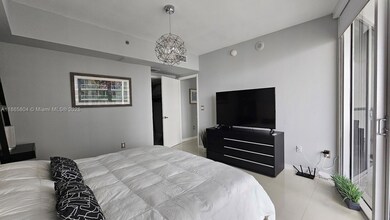Icon Brickell Tower 2 495 Brickell Ave Unit 3308 Floor 33 Miami, FL 33131
Brickell Neighborhood
1
Bed
1
Bath
732
Sq Ft
2009
Built
Highlights
- Ocean View
- 4-minute walk to Fifth Street
- Bar or Lounge
- Full Time Lobby Attendant
- Property Fronts a Bay or Harbor
- 3-minute walk to Brickell Park
About This Home
*** STUNNING FURNISHED AND TOTALLY EQUIPPED UNIT IN ICON TOWER TWO. *** BAY AND CITY VIEWS *** A TRUE RESORT STYLE LIVING WITH THE BEST LOCATION *** MARBLE FLOORS - ZUB-ZERO REFR - WOLF-KITCHEN APPLIANCES *** FIVE STAR AMENITIES INCLUDING AMAZING POOL - SPA - GYM - FREE YOGA - PILATES - SPINNING ....3 RESTAURANTS - CONVENIENCE STORE ***WASHER & DRYER IN UNIT *** FAST APPROVAL *** EASY TO SHOW *** READY TO MOVE IN *** VIDEO AVAILABLE ***
Condo Details
Home Type
- Condominium
Year Built
- Built in 2009
Lot Details
- Property Fronts a Bay or Harbor
- East Facing Home
Parking
- 1 Car Garage
- Automatic Garage Door Opener
- Assigned Parking
- Secure Parking
Property Views
Home Design
- Entry on the 33rd floor
Interior Spaces
- 732 Sq Ft Home
- Furnished
- Blinds
- Sliding Windows
- Combination Dining and Living Room
- Marble Flooring
- Door Monitored By TV
- Washer
Kitchen
- Self-Cleaning Oven
- Electric Range
- Microwave
- Dishwasher
- Disposal
Bedrooms and Bathrooms
- 1 Bedroom
- Walk-In Closet
- 1 Full Bathroom
Outdoor Features
- Above Ground Pool
- Porch
Schools
- Southside Elementary School
- Shenandoah Middle School
Utilities
- Central Heating and Cooling System
Listing and Financial Details
- Property Available on 9/1/25
- 1 Year With Renewal Option Lease Term
- Assessor Parcel Number 01-41-38-150-3660
Community Details
Overview
- No Home Owners Association
- High-Rise Condominium
- Icon Brickell Two Condos
- Icon Brickell Two,Icon Subdivision, Icon Highrise Floorplan
- 57-Story Property
Amenities
- Full Time Lobby Attendant
- Sauna
- Game Room
- Billiard Room
- Community Center
- Bar or Lounge
Recreation
- Community Playground
- Community Spa
Pet Policy
- Pets Allowed
- Pet Size Limit
Security
- Security Service
- Card or Code Access
- High Impact Windows
- Fire and Smoke Detector
Map
About Icon Brickell Tower 2
Property History
| Date | Event | Price | List to Sale | Price per Sq Ft |
|---|---|---|---|---|
| 10/24/2025 10/24/25 | For Rent | $3,700 | -- | -- |
Source: MIAMI REALTORS® MLS
Source: MIAMI REALTORS® MLS
MLS Number: A11865804
APN: 01-4138-150-3660
Nearby Homes
- 495 Brickell Ave Unit 5203
- 495 Brickell Ave Unit 2102
- 495 Brickell Ave Unit 2301
- 495 Brickell Ave Unit 4103
- 495 Brickell Ave Unit 3208
- 495 Brickell Ave Unit 2206
- 495 Brickell Ave Unit 1702
- 495 Brickell Ave Unit 911
- 495 Brickell Ave Unit 2902
- 495 Brickell Ave Unit 3504
- 495 Brickell Ave Unit 5104
- 495 Brickell Ave Unit 811
- 495 Brickell Ave Unit 1801
- 495 Brickell Ave Unit 2304
- 495 Brickell Ave Unit 3603
- 495 Brickell Ave Unit 5205
- 495 Brickell Ave Unit 402
- 495 Brickell Ave Unit 3706
- 495 Brickell Ave Unit 5407
- 495 Brickell Ave Unit 2211
- 495 Brickell Ave Unit 4502
- 495 Brickell Ave Unit 2301
- 495 Brickell Ave Unit 4406
- 495 Brickell Ave Unit 2103
- 495 Brickell Ave Unit 4103
- 495 Brickell Ave Unit 511
- 495 Brickell Ave Unit 4408
- 495 Brickell Ave Unit 2904
- 495 Brickell Ave Unit 3505
- 495 Brickell Ave Unit 2907
- 495 Brickell Ave Unit 4605
- 495 Brickell Ave Unit 3511
- 495 Brickell Ave Unit 2308
- 495 Brickell Ave Unit 2610
- 495 Brickell Ave Unit 2102
- 495 Brickell Ave Unit BAY407
- 495 Brickell Ave Unit 2602
- 495 Brickell Ave Unit 4011
- 495 Brickell Ave Unit 4106
- 495 Brickell Ave Unit 1002
