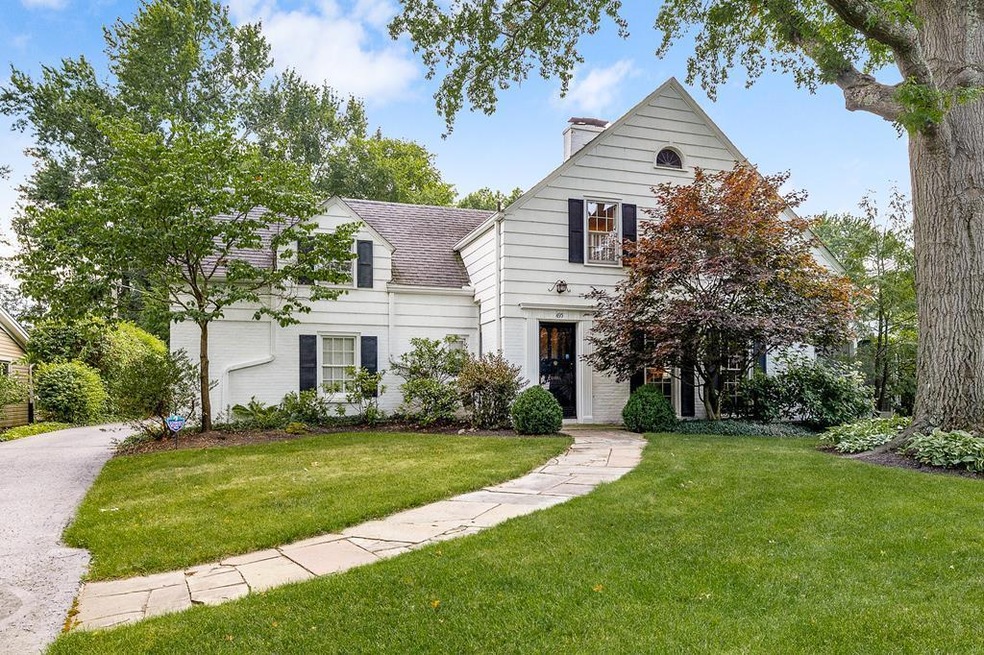495 Chevy Chase Rd Mansfield, OH 44907
Estimated payment $1,618/month
Highlights
- Colonial Architecture
- Wood Flooring
- Wood Frame Window
- Family Room with Fireplace
- Lawn
- Enclosed Patio or Porch
About This Home
One of the prettiest quiet streets in Woodland is the setting for this charming 3 bedroom / 2.5 bath home that feels much larger than it measures. Lovingly and meticulously maintained by the same family since 1972, this home is ready for your new memory building moments. The private rear yard features a darling playhouse with electric, perfect for young imaginations at play or gardeners who desire a nice area for potting and tools. All three bedrooms are generously sized and feature thoughtful built ins like cabinetry, vanity table and closet storage. You'll appreciate 2 full baths next to the bedrooms, both updated yet boasting original Carrara/Vitrolite glass tile. Other original features include the lovely crystal chandelier in the formal dining room, 2 wood burning fireplaces with marble surround, flagstone walkway to front door, a breezy screened porch and a dramatic open staircase. Hardwood floors beneath all carpeting (see sample in upstairs closet). Book your showing today!
Listing Agent
Haring Realty, Inc. Brokerage Phone: 4197568383 License #2012000591 Listed on: 07/28/2025
Home Details
Home Type
- Single Family
Est. Annual Taxes
- $3,001
Year Built
- Built in 1938
Lot Details
- 0.3 Acre Lot
- Landscaped with Trees
- Lawn
Parking
- 2 Car Attached Garage
- Garage Door Opener
- Open Parking
Home Design
- Colonial Architecture
- Brick Exterior Construction
- Wood Siding
Interior Spaces
- 1,455 Sq Ft Home
- 2-Story Property
- Fireplace With Glass Doors
- Wood Frame Window
- Family Room with Fireplace
- 2 Fireplaces
- Living Room with Fireplace
- Dining Room
- Partially Finished Basement
- Basement Fills Entire Space Under The House
- Laundry on lower level
Kitchen
- Eat-In Kitchen
- Oven
- Cooktop
- Microwave
- Dishwasher
- Disposal
Flooring
- Wood
- Wall to Wall Carpet
- Ceramic Tile
Bedrooms and Bathrooms
- 3 Bedrooms
- Primary Bedroom Upstairs
- En-Suite Primary Bedroom
Home Security
- Home Security System
- Storm Windows
- Fire and Smoke Detector
Utilities
- Forced Air Heating and Cooling System
- Heating System Uses Natural Gas
- Gas Water Heater
Additional Features
- Enclosed Patio or Porch
- City Lot
Listing and Financial Details
- Assessor Parcel Number 0270717113000
Map
Home Values in the Area
Average Home Value in this Area
Tax History
| Year | Tax Paid | Tax Assessment Tax Assessment Total Assessment is a certain percentage of the fair market value that is determined by local assessors to be the total taxable value of land and additions on the property. | Land | Improvement |
|---|---|---|---|---|
| 2024 | $3,001 | $73,900 | $9,700 | $64,200 |
| 2023 | $3,001 | $73,900 | $9,700 | $64,200 |
| 2022 | $2,610 | $55,460 | $8,670 | $46,790 |
| 2021 | $2,628 | $55,460 | $8,670 | $46,790 |
| 2020 | $2,687 | $55,460 | $8,670 | $46,790 |
| 2019 | $2,439 | $47,010 | $7,350 | $39,660 |
| 2018 | $2,406 | $47,010 | $7,350 | $39,660 |
| 2017 | $2,333 | $47,010 | $7,350 | $39,660 |
| 2016 | $2,324 | $45,580 | $7,130 | $38,450 |
| 2015 | $2,324 | $45,580 | $7,130 | $38,450 |
| 2014 | $2,191 | $45,580 | $7,130 | $38,450 |
| 2012 | $867 | $46,990 | $7,350 | $39,640 |
Property History
| Date | Event | Price | Change | Sq Ft Price |
|---|---|---|---|---|
| 08/25/2025 08/25/25 | For Sale | $259,000 | 0.0% | $178 / Sq Ft |
| 08/24/2025 08/24/25 | Pending | -- | -- | -- |
| 08/03/2025 08/03/25 | Pending | -- | -- | -- |
| 07/28/2025 07/28/25 | For Sale | $259,000 | -- | $178 / Sq Ft |
Mortgage History
| Date | Status | Loan Amount | Loan Type |
|---|---|---|---|
| Closed | $25,000 | Credit Line Revolving |
Source: Mansfield Association of REALTORS®
MLS Number: 9067776
APN: 027-07-171-13-000
- 421 Edgewood Rd
- 545 Stewart Ln
- 431 Overlook Rd
- 0 George Ave
- 655 Woodhill Rd
- 400 Davis Rd
- 1009 Woodhill Rd
- 501 Clifton Blvd
- 654 Courtwright Blvd
- 505 Wood St
- 181 Chilton Ave
- 476 Glendale Blvd
- 1156 Briarwood Rd
- 692 Millsboro Rd
- 0 U S Highway 42
- 1163 Woodland Rd
- 195 W Cook Rd
- 1156 Yorkwood Rd
- 0 Bally Row Unit Lot 22940 223011208
- 0 Bally Row Unit Lot 22930 223011207







