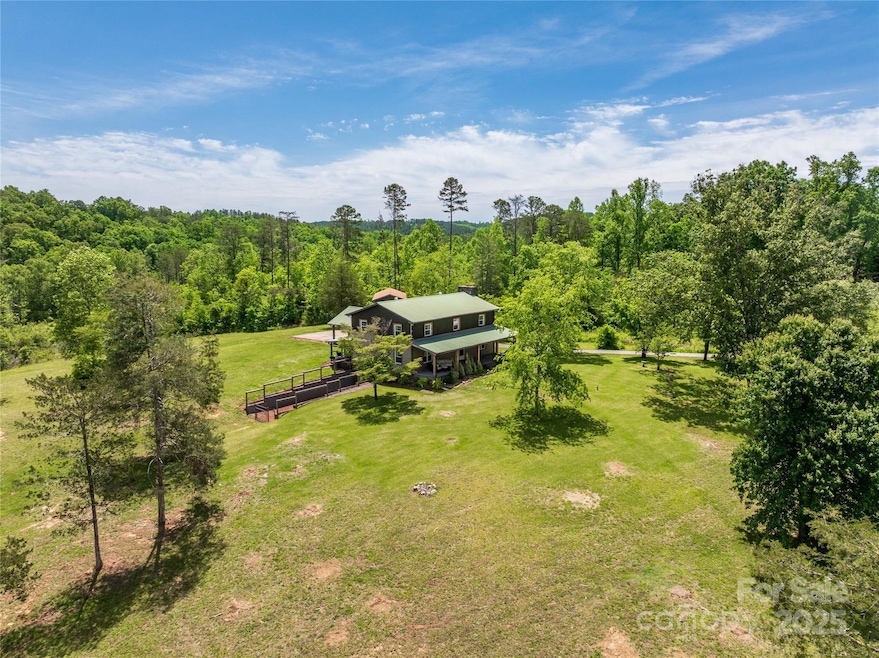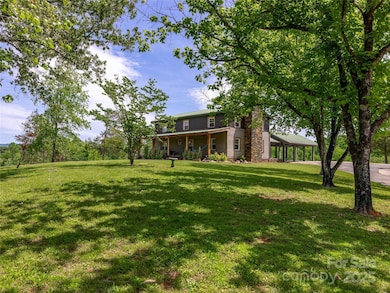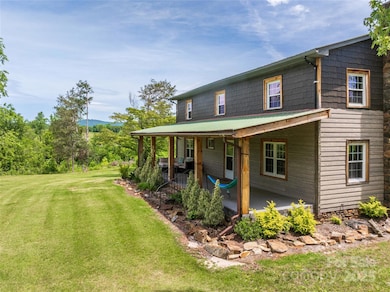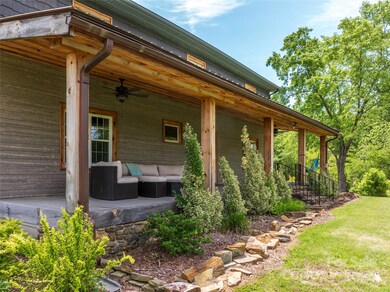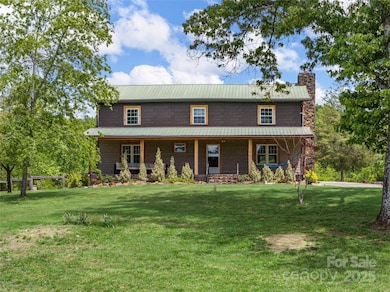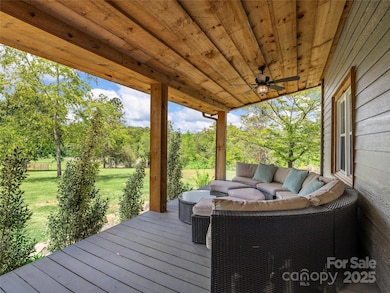
495 Dancing Willow Way Rutherfordton, NC 28139
Highlights
- Equestrian Center
- Wooded Lot
- Fireplace
- Barn
- 3 Car Detached Garage
- Laundry Room
About This Home
As of July 2025495 Dancing Willow Way, tucked in the foothills on nearly 24 acres, this versatile property offers privacy, functionality, and income potential. The 3BR/2BA log
cabin features an open floor plan, walkout basement, and a series of recent updates inside and out including hardboard siding, windows, electrical, gutters, & new concrete driveway.
An expansive 17x40 detached garage provides space for an RV, storage or projects. Equestrian amenities include a 6-stall barn with walk-out stalls, riding arena & cross-fenced pasture that allows 6 separate turnouts, with an outbuilding that would serve well as a small barn or chicken coop.
The 1 bed/1 bath Green River Cabin—currently rented month-to-month—sits beside a designated RV site, offering additional options for guests or rental income.
Move-in ready and thoughtfully improved, this property is ideal for horse lovers, hobby farming, or simply enjoying a peaceful retreat in the Carolina foothills. Showings by appointment only.
Last Agent to Sell the Property
Tryon Horse & Home LLC Brokerage Email: nsauve@tryonhorseandhome.com License #105532 Listed on: 05/08/2025
Home Details
Home Type
- Single Family
Est. Annual Taxes
- $3,853
Year Built
- Built in 1982
Lot Details
- Wooded Lot
Parking
- 3 Car Detached Garage
- Attached Carport
Home Design
- Hardboard
Interior Spaces
- 1.5-Story Property
- Fireplace
- Walk-Out Basement
- Laundry Room
Kitchen
- Electric Oven
- Electric Cooktop
- Dishwasher
Bedrooms and Bathrooms
- 2 Full Bathrooms
Outdoor Features
- Shed
- Outbuilding
Farming
- Barn
- Machine Shed
- Pasture
Horse Facilities and Amenities
- Equestrian Center
- Paddocks
- Tack Room
- Hay Storage
- Stables
- Arena
Utilities
- Central Air
- Heat Pump System
- Septic Tank
Listing and Financial Details
- Assessor Parcel Number 1620715
Ownership History
Purchase Details
Home Financials for this Owner
Home Financials are based on the most recent Mortgage that was taken out on this home.Purchase Details
Purchase Details
Purchase Details
Purchase Details
Home Financials for this Owner
Home Financials are based on the most recent Mortgage that was taken out on this home.Purchase Details
Home Financials for this Owner
Home Financials are based on the most recent Mortgage that was taken out on this home.Purchase Details
Home Financials for this Owner
Home Financials are based on the most recent Mortgage that was taken out on this home.Purchase Details
Similar Homes in Rutherfordton, NC
Home Values in the Area
Average Home Value in this Area
Purchase History
| Date | Type | Sale Price | Title Company |
|---|---|---|---|
| Warranty Deed | $760,000 | None Listed On Document | |
| Warranty Deed | $713,000 | Purser & Glenn Pllc | |
| Deed | -- | Setzer Zazchary B | |
| Warranty Deed | $354,000 | Worley & Peltz Pllc | |
| Quit Claim Deed | -- | -- | |
| Interfamily Deed Transfer | -- | None Available | |
| Warranty Deed | $260,000 | None Available | |
| Quit Claim Deed | -- | None Available |
Mortgage History
| Date | Status | Loan Amount | Loan Type |
|---|---|---|---|
| Previous Owner | $208,500 | New Conventional | |
| Previous Owner | $208,500 | New Conventional | |
| Previous Owner | $208,000 | New Conventional | |
| Previous Owner | $300,000 | New Conventional | |
| Previous Owner | $370,000 | New Conventional | |
| Closed | $0 | Credit Line Revolving |
Property History
| Date | Event | Price | Change | Sq Ft Price |
|---|---|---|---|---|
| 07/15/2025 07/15/25 | Sold | $760,000 | -8.4% | $316 / Sq Ft |
| 06/13/2025 06/13/25 | Price Changed | $830,000 | -1.8% | $345 / Sq Ft |
| 06/05/2025 06/05/25 | Price Changed | $845,000 | -5.6% | $351 / Sq Ft |
| 05/21/2025 05/21/25 | Price Changed | $895,000 | -2.2% | $372 / Sq Ft |
| 05/08/2025 05/08/25 | For Sale | $915,000 | +251.9% | $381 / Sq Ft |
| 05/17/2019 05/17/19 | Sold | $260,000 | -25.5% | $111 / Sq Ft |
| 04/10/2019 04/10/19 | Pending | -- | -- | -- |
| 03/26/2019 03/26/19 | For Sale | $349,000 | 0.0% | $149 / Sq Ft |
| 03/20/2019 03/20/19 | Pending | -- | -- | -- |
| 03/09/2019 03/09/19 | Price Changed | $349,000 | -5.4% | $149 / Sq Ft |
| 01/16/2019 01/16/19 | For Sale | $369,000 | 0.0% | $158 / Sq Ft |
| 01/09/2019 01/09/19 | Pending | -- | -- | -- |
| 10/22/2018 10/22/18 | Price Changed | $369,000 | -6.6% | $158 / Sq Ft |
| 08/25/2018 08/25/18 | For Sale | $395,000 | -- | $169 / Sq Ft |
Tax History Compared to Growth
Tax History
| Year | Tax Paid | Tax Assessment Tax Assessment Total Assessment is a certain percentage of the fair market value that is determined by local assessors to be the total taxable value of land and additions on the property. | Land | Improvement |
|---|---|---|---|---|
| 2024 | $3,853 | $679,900 | $165,700 | $514,200 |
| 2023 | $2,410 | $679,900 | $165,700 | $514,200 |
| 2022 | $2,410 | $328,300 | $85,100 | $243,200 |
| 2021 | $2,304 | $323,000 | $85,100 | $237,900 |
| 2020 | $2,304 | $323,000 | $85,100 | $237,900 |
| 2019 | $2,296 | $323,000 | $85,100 | $237,900 |
| 2018 | $1,997 | $274,000 | $84,900 | $189,100 |
| 2016 | $2,116 | $274,000 | $84,900 | $189,100 |
| 2013 | -- | $274,000 | $84,900 | $189,100 |
Agents Affiliated with this Home
-

Seller's Agent in 2025
Nikki Sauve
Tryon Horse & Home LLC
(864) 415-2432
12 in this area
101 Total Sales
-

Buyer's Agent in 2025
Ann Ferguson
Ferguson Real Estate & Associates
(828) 290-6676
24 in this area
142 Total Sales
-

Seller's Agent in 2019
Sherry Reavis
RE/MAX
(828) 429-2686
30 in this area
119 Total Sales
-

Buyer's Agent in 2019
Deborah Betts
Looking Glass Realty, Connestee Falls
(404) 984-3288
1 in this area
50 Total Sales
Map
Source: Canopy MLS (Canopy Realtor® Association)
MLS Number: 4255962
APN: 1620715
- 251 Rainbow Rapids Rd
- 212 Turner Rd
- 0 Us 64 74a Hwy Unit CAR4286420
- 0000 Pine Cone Trail
- 0 Black Rock Dr Unit 40 & 41 CAR4257302
- 0 Black Rock Dr Unit 30 CAR4226308
- 4564 Us 64 74a Hwy
- 0 Buck Creek Ln Unit 23893522
- 733 Hidden Hills Dr
- 184 Crawford Hollow
- 0 Pleasant Grove Rd
- 632 Hidden Hills Dr
- 242 Old Owl Ln
- 143 Hamilton Rd
- 00 Clark Rd Unit 4n
- 140 Cove Crest Dr
- 147 Cove Hollow Rd
- 01 Clark Rd
- 1171 Clark Rd
- 781 Freemantown Rd
